Steemkidsedu Tutorial 12 : Draw My House Plan
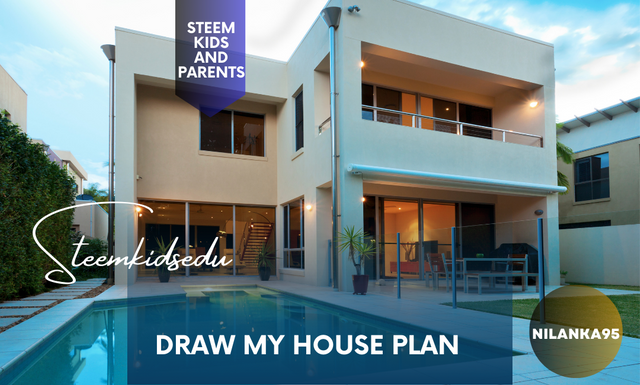 Image Created Source Canva
Image Created Source CanvaHello Guys!
Today, I thought to write another article related to an attractive Contest in this steemit community for a valuable unique topic organized by @nadeesew. To be honest, this is not just a contest but it is my hope for the future. That's why I am very willing to participate in this contest.
Today I would like to draw my house plan in a creative way. Furthermore, I will directly go through the content hints given by the organizer of this lesson.
%20(1280%20%C3%97%2045%20px)%20(1).gif)
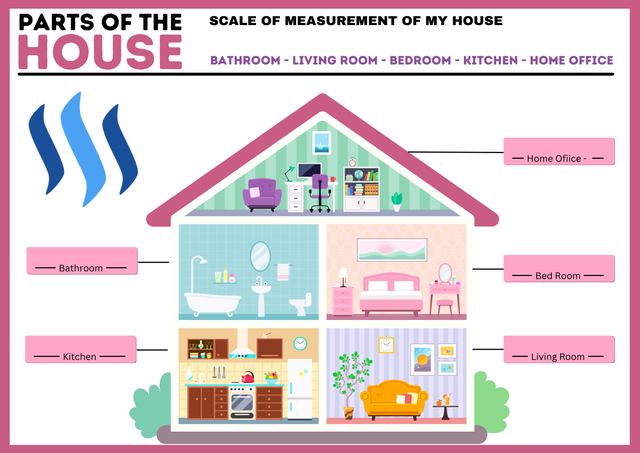 Image Created Source Canva
Image Created Source Canva| House Part | Measurement |
|---|---|
| Bathroom | 15 Square Feet |
| Kitchen | 20 Square Feet |
| Living Room | 40 Square Feet |
| Bed Room | 30 Square Feet |
| Home Office | 25 Square Feet |
First of all, I want to say that this is just my rough idea and I have not researched the architecture related to these measurements. Here, I did not think of making my bathroom so big. So I put about 15 square feet on it and I think I'm pretty good about that.
At the same time, I thought a little more about the Living Room. Because I hope to bring my friends to our house often. So that's why I reserved a little more space for the Living Room.
I have reserved space for the others in a general way and I have not taken any special matters into account.
%20(1280%20%C3%97%2045%20px)%20(1).gif)
I chose the application called https://www.edrawmax.com to draw the plan of my house. Now I will show step by step how to create sketch of my house in this application.
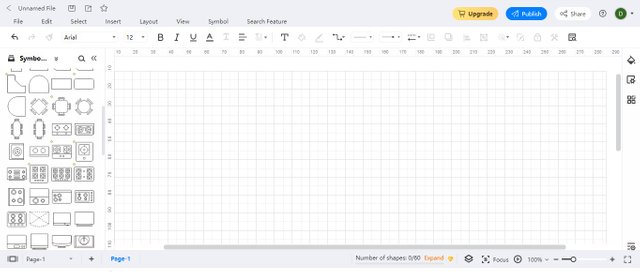 |
|---|
I find it really easy to draw through this application. Because here different objects can be selected separately. For example, if we want a square shape, we can easily select one from the symbols and attach it to the drawing area.
%20(1280%20%C3%97%2045%20px)%20(1).gif)
- STEP 1 - DRAW MY LIVING ROOM & KITCHEN
First, I designed my living room and kitchen with this software. In addition to it, a symbol of a fridge has been added to indicate that it is the kitchen and a symbol of a sofa has been added to indicate that it is the living room. A gate in the middle was also symbolized separately to pass through these two rooms separately.
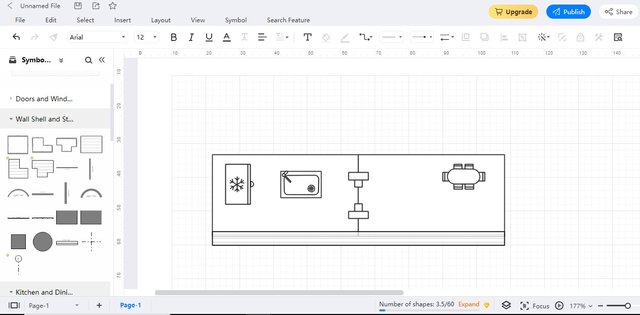 |
|---|
%20(1280%20%C3%97%2045%20px)%20(1).gif)
- STEP 2 - DRAW MY BED ROOM & BATHROOM
Secondly, I have designed the bedroom and bathroom. Here I thought of placing the bathroom as an attachment to the bedroom. At the same time I thought of including a double door for easy access to the bathroom and bedroom.
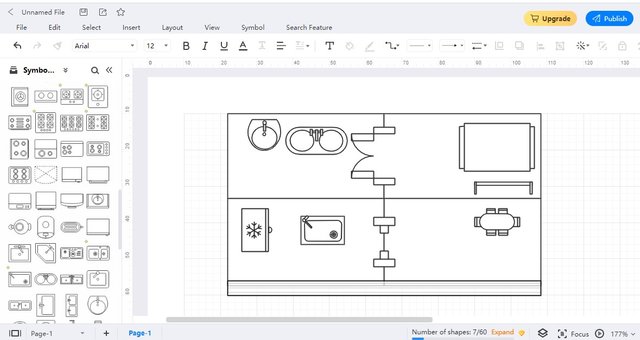 |
|---|
%20(1280%20%C3%97%2045%20px)%20(1).gif)
- STEP 3 - DRAW MY HOME OFFICE
I decided to design the top as my office room. I hope to create a separate section where it can be accessed. Here I have included the symbols of a computer screen and a computer to make it look like an office room.
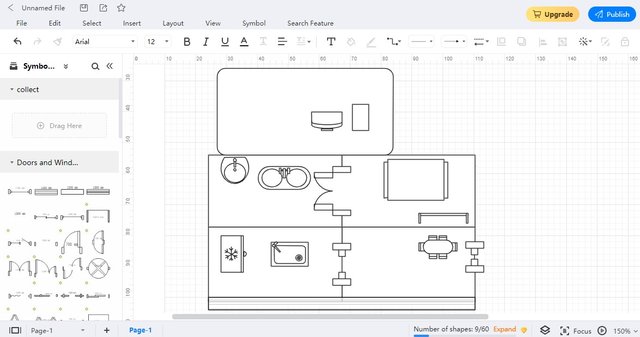 |
|---|
%20(1280%20%C3%97%2045%20px)%20(1).gif)
- STEP 4 - DRAW THE FINAL SKETCH
Here, as I mentioned earlier, I created a separate corridor to access the living room, bedroom, and office, and I think that I can easily access these essential rooms.
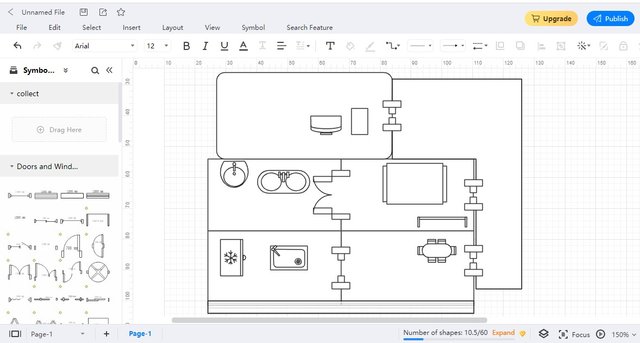 |
|---|
%20(1280%20%C3%97%2045%20px)%20(1).gif)
These are the rough sketches of my dream house plan It was really a good imagination for me as I already have a dream to create my own house. So, I really grateful to the organizer of this contest.
Finally, I would like to invite @dilums , @sewminisilva , @piya3 for joining with this valuable contest.
If you want to know more about me, here is my Introduction post. Always follow me to read more valuable contests.
This post has been upvoted through Steemcurator09.
Team Newcomer- Curation Guidelines for March 2023
Curated by - @nadeesew
Thank you @nadeesew for your support
Thank you very much for your best feedback
I appreciate.