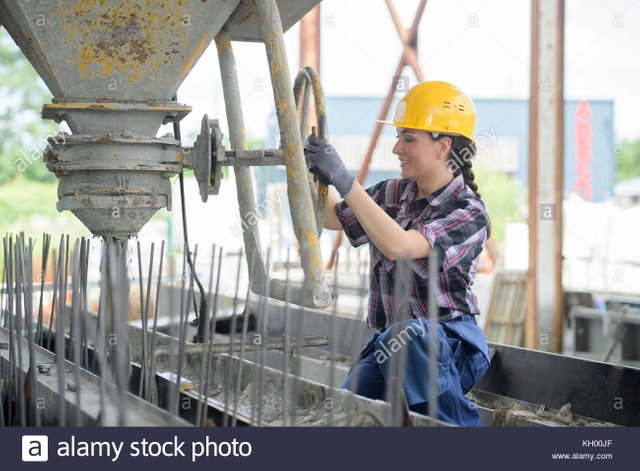Construction Joint
Hello Steeminas This is my 2nd Article in Concreting (Civil Engineering). I am expressing based on my experience on the Construction joints which is to be placed in large concrete pours specially in Water Retaining Structures.
A construction joint is defined as a joint in the concrete introduced for convenience in construction at which special measures are taken to achieve subsequent continuity without provision for any relative movement.
The contractor is advised that in water retaining structures, water stops are necessary in a properly formed construction joint. The Contractor shall install water stops in construction joints to satisfy the requirements of these Specifications and all costs shall be borne by the Contractor.
The Contractor shall submit to the Engineer for his approval, as soon as practicable after the commencement of the Work and not less than one week before the commencement of concreting, shop drawings showing his proposals for placing concrete on which the position and form of all construction joints and lifts shall be shown. No concreting shall be started until the Engineer has approved the method of placing, the positions and form of the
construction joints and the lifts.
The construction joints shall be so located as not to impair the structural strength of the completed structure. The position of construction joints and size of formwork panels shall be so co-ordinated that where possible the line of any construction joint coincides with the line of a formwork joint and that in any case all construction joint lines and formwork joint lines appear as a regular and uniform series. For all exposed horizontal joints and purposely inclined joints, a uniform joint shall be formed with a batten of approved dimensions to give a straight and neat joint line. Rebates, keys or notches shall be formed, and water stops inserts as required.
Concrete placed to form the face of a construction joint shall have all laitance removed and the coarse aggregate exposed prior to the placing of fresh concrete. Form retarder may be used to achieve easy removal of the surface concrete with the prior approval of the Engineer.
The laitance shall be removed and the coarse aggregate is exposed by “green cutting” - spraying the concrete surface with water under pressure and brushing while it is still green.
The process shall not disturb the hardened coarse aggregate in concrete. With the Engineer’s prior approval in writing while the concrete is still green the whole of the concrete surface forming part of the joint shall be hacked to expose the coarse aggregate. Where aggregate is damaged during hacking it shall be removed from the concrete face by further hacking. All loose matter shall be removed and the exposed surface thoroughly cleaned by the brushing, air blasting or washing, and the surface to which the fresh concrete is applied shall be clean and damp.
Construction joints shall generally be located as follows:
Columns: Joints in columns shall be made at the underside of floor members and at floor levels. Haunches and column capitals shall be considered as part of and continuous with the floor or roof.
Suspended floors & roofs Joints in the system shall be located at or near the middle of the spans in slabs, beams or girders, unless otherwise instructed.
Walls: Vertical joints shall be away from corners. Horizontal joints shall be above splays or openings. Construction joints shall be placed at intervals not exceeding 5.0 metres.
Ground slabs: Construction joints shall be placed at intervals not exceeding 5.0 metres. An order of casting slabs and walls that gives free edges in two directions as right angles shall be followed as far as possible to reduce restraint to free contraction of the immature concrete.
The proposed sequence of casting shall be submitted for Engineer’s approval before commencement of concreting.
Concreting of large floors walls and roof slabs in reservoirs where prevention of shrinkage cracking is essential shall be cast in an order that gives free edges in two direction as right angles as far as possible. The length of single pour shall be limited to 5.0 m in any direction.
In the case of walls at construction joints to facilitate visual inspection of mother concrete surface and concrete compaction, the pour height shall be limited to 2.5 m and maximum free fall allowed shall be 500 mm. The new panels shall not be cast until the adjacent panels are at least one week old after casting. Each wall panel shall be cast within one week of the casting of the kicker to which it is monolithic. Subsequent lifts within the panel shall be cast when
the previous lift not more than one week old. There is no restriction on the timing of the casting of adjacent wall panels separated by expansion joints

You've got a free upvote from witness fuli.
Peace & Love!