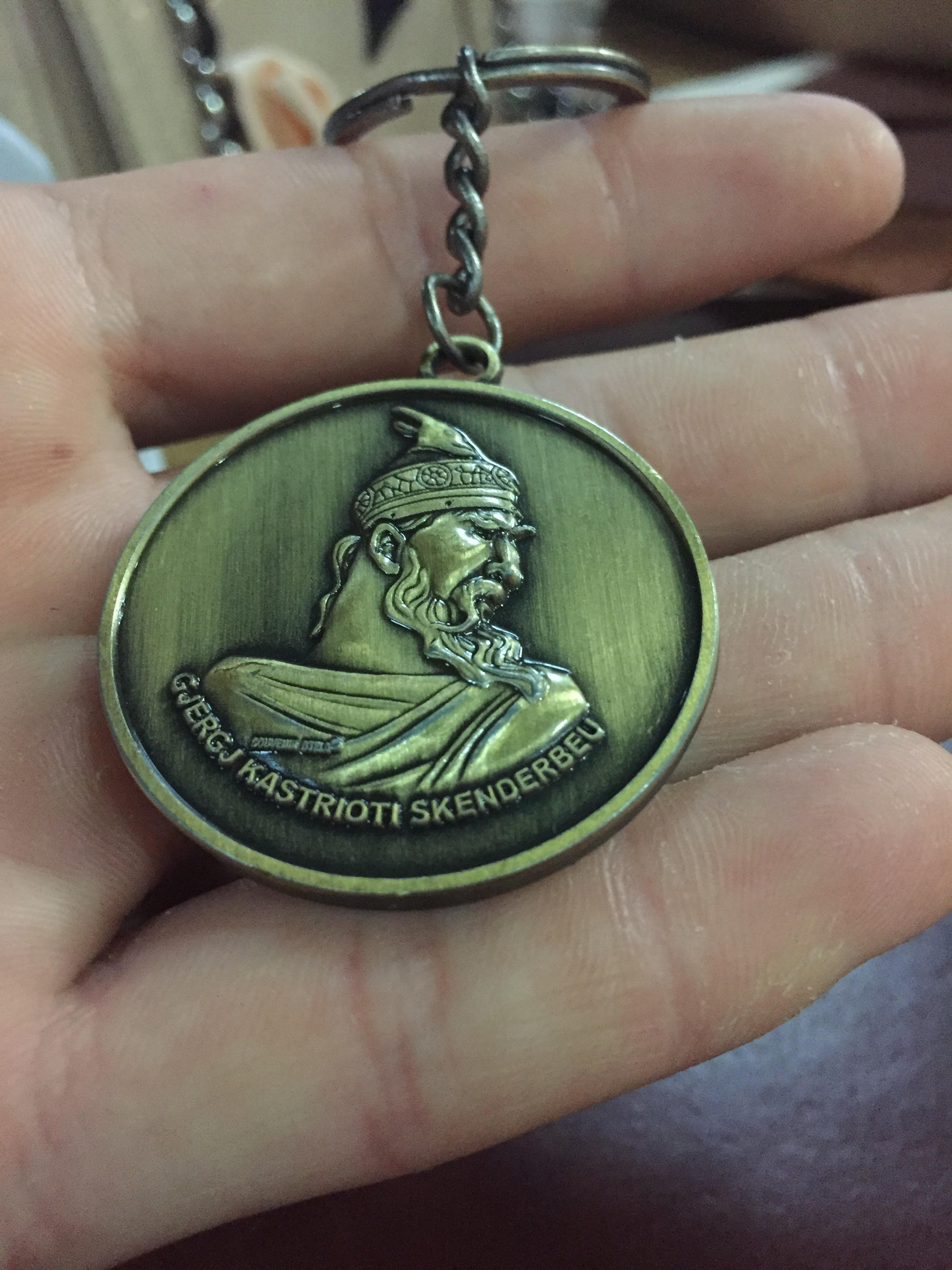Photo Design of Butrint Theater, Albania !!
Butrint, Albania
Butrint Theater
lies in a square structure, supported by cornice reinforced walls, in the imitation of a prestigious theater model in Dodona. The staircase has five partitions, built with large stones, about 1 meter long. The seats were divided by the status where, in the first rows near the scene, the most authoritarian people were, with a special place to relax their feet. It was assumed that the theater had a capacity of 2500 seats, was built in the 4th century BC, its discovery lasted about 4 years from Ugolini on the south side of the Acropolis of the city. It consists of dwellings, scenes and orchestras. There were 19 rows of stone blocks serving as seats and 3-4 rows in the top. The first 13 stairs have been preserved In order to walk between the ranks, six pairs of stone steps, which were first beautified with two paws of the lion. The place of the scene was paved with stone slabs in the Ottoman time. In front of the staircase is the orchestra with the shape of a bow of limestone with a square shape. The scene is higher than the orchestra square. The scene consists of two environments: paraskena and backstage. Behind the scenes are the narrow corridors that serve for the entry and movement of the actors . There are some inscriptions for the release of slaves. It is said that many slaves were freed, some of which were women.
That was a little History for Butrint Theater, here in this Picture am I and I made a little design, merged with the second Picture.


The history of the Man in the Second Picture I will explain you in another Content.
** Hope that was interesting for you * *