The Eden Project: Tropical Paradise Beneath a Geodesic Dome
Everybody and their dog knows about the Biosphere II project. The attempt to create a self-sustaining microcosm of the Earth's ecosystem within a massive greenhouse complex. Few know of the Eden Project however, a similar effort at containing miniature biomes within enclosures, but this time allowing for the constant influx of outside energy.
Established in Cornwall, England in 1998, the Eden Project consists of a pair of geodesic domes made from inflated EFTE membrane facets, atop the remains of a depleted clay quarry. The domes, covering a total of 5.5 acres, are not fully sealed off from the outside environment except during the colder months. This is because their purpose is mainly to keep the interiors warm for the various tropical plants and animals which have been transplanted into them.
The two biomes contained within the domes are rainforest ( 55 m (180 ft) high, 100 m (328 ft) wide, and 200 m (656 ft) long) and Mediterranean (35 m (115 ft) high, 65 m (213 ft) wide, and 135 m (443 ft) long). The interiors are in fact so large, a small manned helium balloon is used for servicing the upper most portions of the domes from within.
Besides operating as a venue for art, such as the numerous outdoor sculptures, the Eden Project grounds are also frequently host to concerts. The appeal to locals is plain. Cornall is not famous for being a typically sunny, warm locale. The Eden Project gives them a tropical escape from the dreary, cold weather that's right on their doorstep.
Besides the spectacle of massive artificially enclosed biomes in a cold, wet climate, the structure and materials merit special note. EFTE plastic was employed for its high durability against constant exposure to the weather and sunlight. Each facet of the dome has two EFTE membranes. The space in between is inflated with air, for insulation.
It isn't difficult to see how lessons from the Eden Project could be applied to constructing large, enclosed habitable spaces on the surface of Mars. Indeed, Elon Musk's current road map includes domes similar to these as natural spaces where colonists will be able to stretch their legs, and appreciate some greenery.
A scheme to dome over downtown Houston, as protection from the storms which commonly strike it, also took a page out of the Eden Project's design manual. It was to use the exact same "pillowed" dome facets, comprised of an inflated EFTE bilayer. Sadly it never came to fruition, but a Chinese firm is going through with a plan to build a much larger successor to the Eden Project in collaboration with the original's designers.
The new installation will absolutely dwarf the original, a multi-level complex that Jinmao Holdings hopes will represent the country's emerging focus on sustainability. This comes after a long period of rapid development during which the environment was knowingly sacrificed to improve the average citizen's standard of living by all other metrics.
One wonders if their interest is in promoting sustainability, or creating insulated refuges from the pollution they're now immersed in. But then, with seafloor methane ice deposits beginning to melt in a runaway feedback loop due to a warming ocean, enclosing our living spaces beneath climate conditioned domes might start to look like a good option.
Little can be said about the future of our species with any certainty. But it's a good bet that a thousand years hence, if we're still around (and still biological), more humans will be living within some sort of artificial, life supported habitat space than live within conventional dwellings on the surface of a planet.
The Eden Project offers a glimpse of how that life may look, as well as hope that it will be a life worth living. Children of future generations may be stupefied by the concept of a world with no ceiling. Even moreso by the environmental follies which drove us to such elaborate measures.
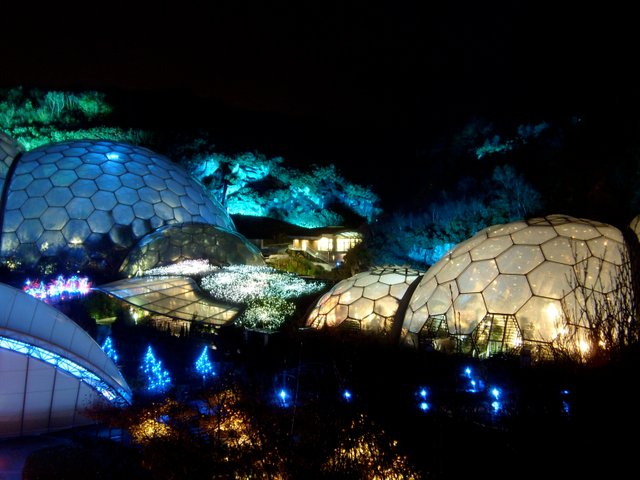
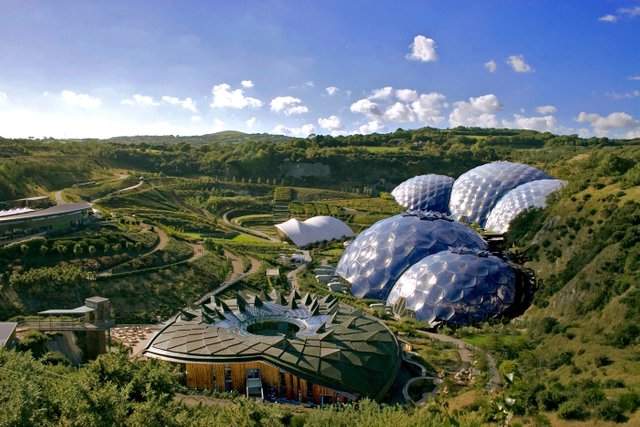
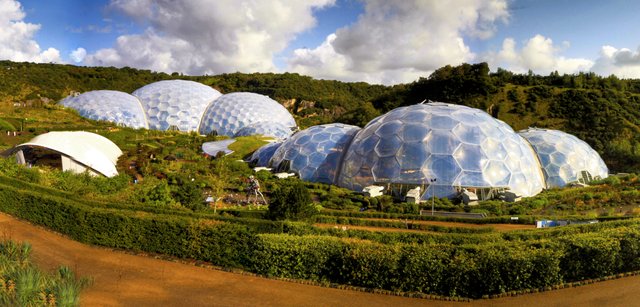
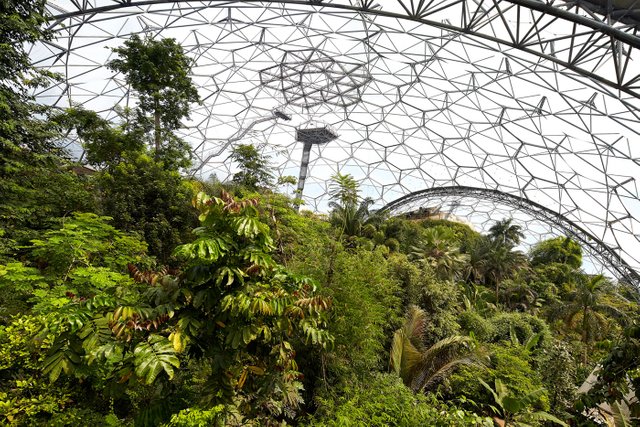
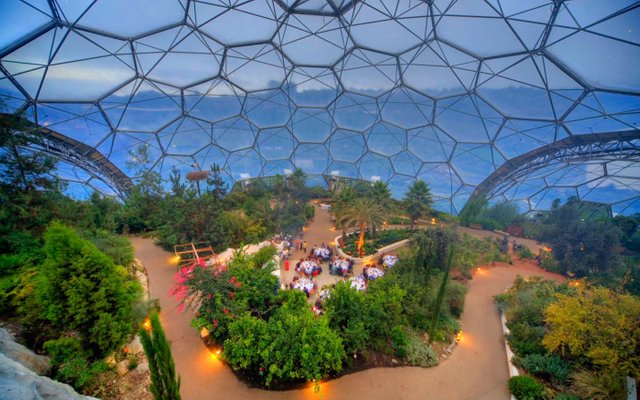
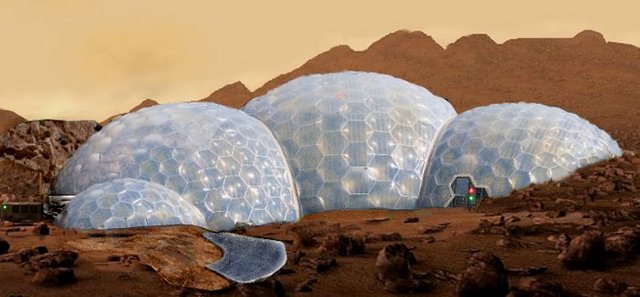
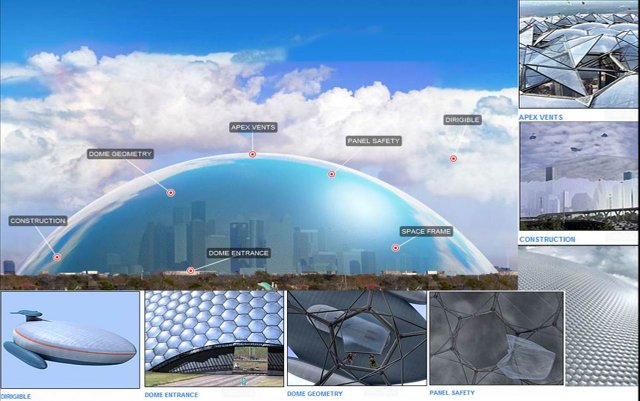
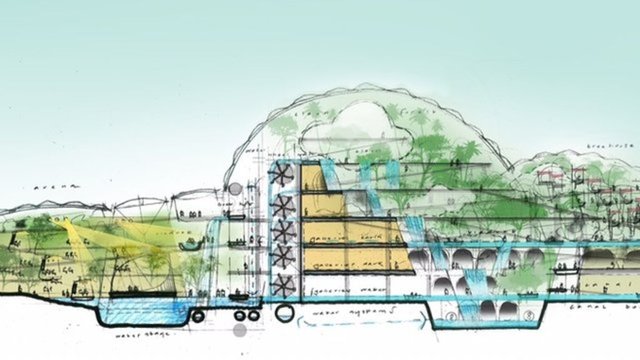
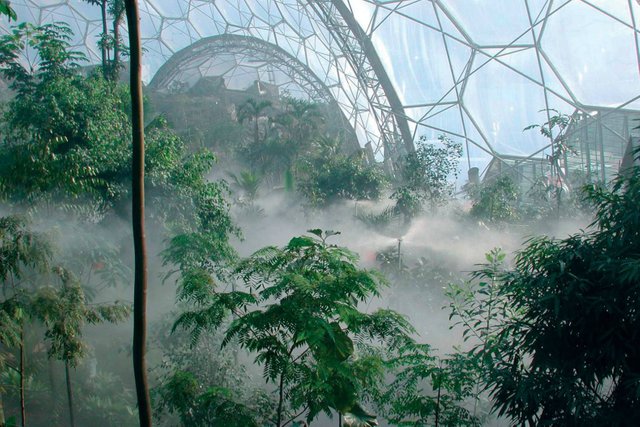
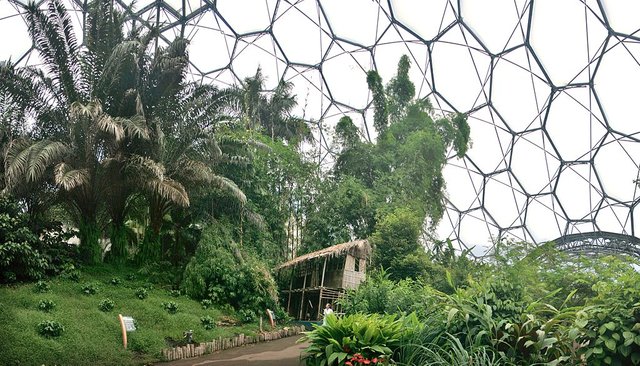
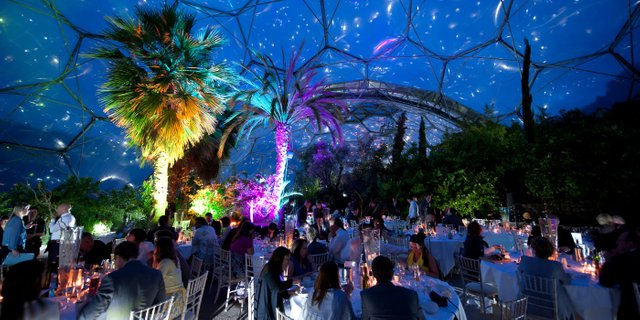
Excellent post, thanks for the information, Congratulations on finding my friend @alexbeyman