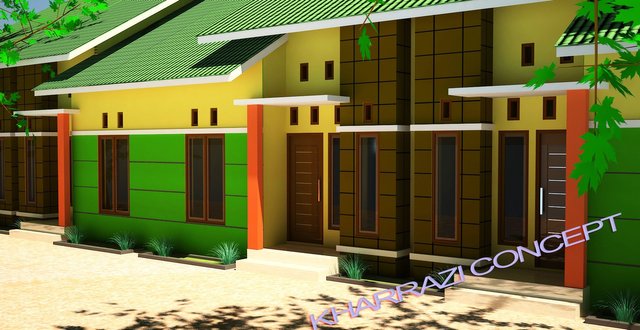
Hi all stemian friend, how are you today? I hope you are all in good health. As I've said before that my work as an architect is enjoyable, because I believe the work of art created with the heart is a miracle and will be eternal. As an example to all stemian friends, who does not know the Taj Mahal in India with a fascinating architectural style as the translation of a king's love to his beloved queen. Incredible again Taj Mahal is a masterpiece of eternal love. Likewise with other interesting artwork such as a smile monalisa painted by Leonardo da Vinci as if deliberately mocking those who have a low sense of art. Very fascinating of course and will not be enough time if we continue to tell the beauty of an art because it will make us not satisfied despite the climax many times.
In addition to an artist an architect is also an engineer, who has the task of humanizing the technical numbers to be accepted by audiences, some call us witches and so forth
On this occasion I tried to show off my work some time ago, a simple house with a minimalist modern concept. This minimalist concept in Aceh is merely as a reminder of the modern era of the era featuring more building-based boxes and anti-ornament
This housing is exactly located in Lhokseumawe Aceh and has been built.
Ok. Without a lot of words let's get started.
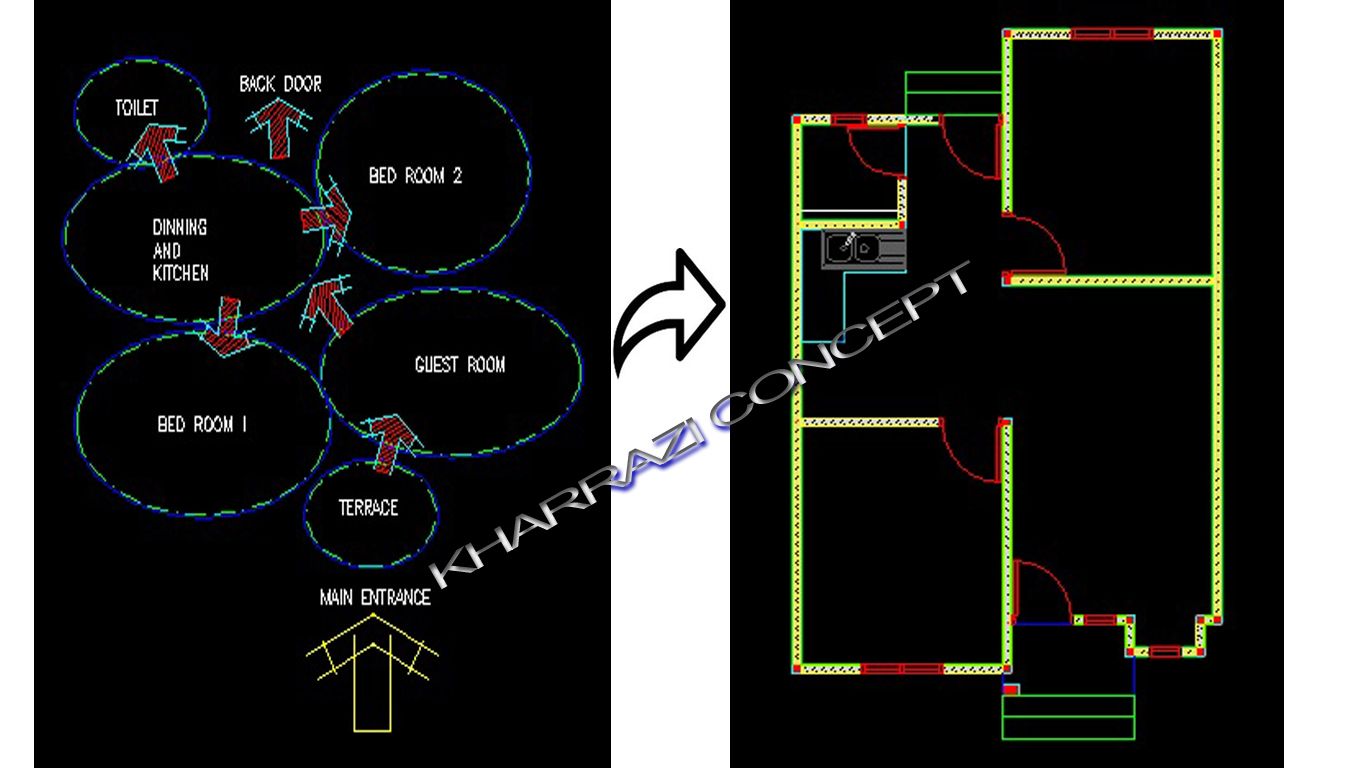
I started by scribbling in a circular shape to determine the needs of the room, the relationship of space and the circulation of the room
At a later stage I began to determine the size and name the room and the elevation of each room.
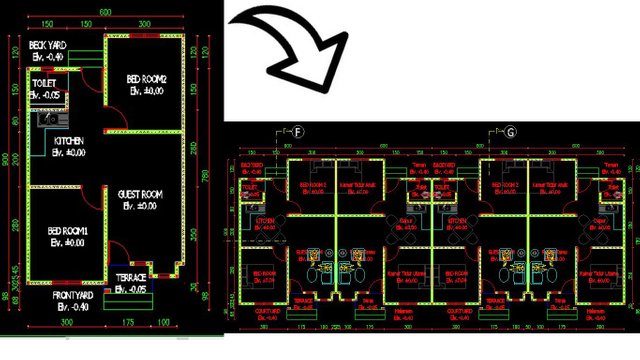 The stage brings together each home image and determines the contiguous position between houses
The stage brings together each home image and determines the contiguous position between houses
 Looks ahead of the whole house plan
Looks ahead of the whole house plan
Up to this stage I think for the working drawings have been sufficient, so in the next stage I will make 3 dimensions of the house.
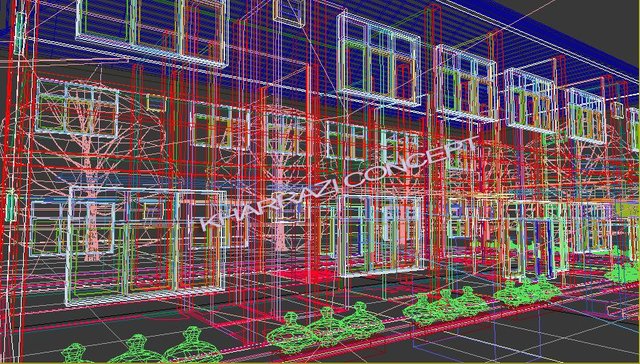 I use the 3Ds Max application at this stage
I use the 3Ds Max application at this stage
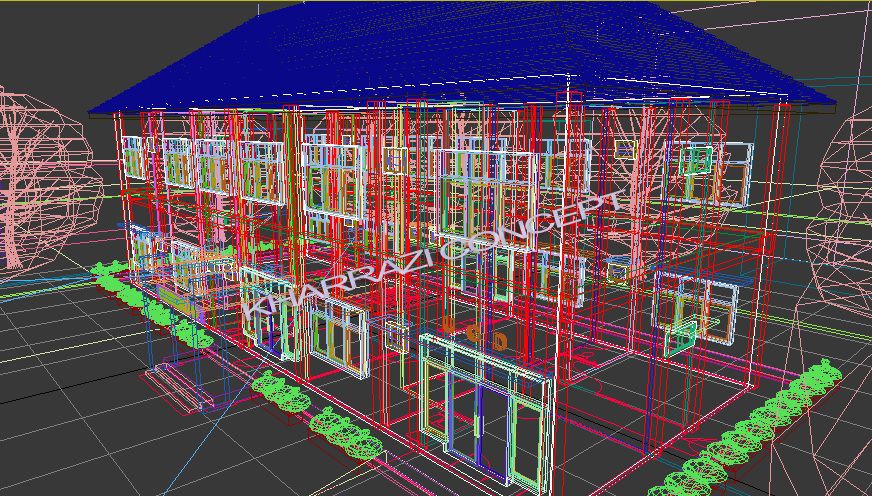 A bird's eye perspective with 3Ds Max application
A bird's eye perspective with 3Ds Max application
Boom, here's the result of my simple design and I translate it up to 3 dimensions. Please enjoy...
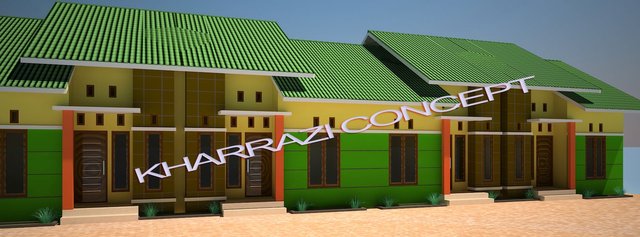 Looked front of house plan
Looked front of house plan
 * Perspective 3D using 3ds Max application*
* Perspective 3D using 3ds Max application*
Thanks also to #Aceh steemian community that I respect and all the friends I am proud to have visited on my blog, I invite my friends to give useful comments... regards @kharrazi








Interesting! Nice! I upvoted you!
PD: join me in this world of steemit looking my posts, rare content about this world, maybe you like it, maybe not, anyways, We can grow up toghether follow me and I follow you bro! :D
thank you @elnigromante..
nice. I like Mr.Khararazi
Thank you my brother to visiting my blog... See you around.
Keep your friends, your work is very good.
Thank you bro... I'm still learning.