My Floor Plan and Interior Design Using Home Sweet | EP #1 📐

Introduction
Hello, fellow Steemians let me share my new hobby now I made a design of Floor Plan & Interior Design using the Home Sweet 3D open source application. After 3 days worked I finish my first floor design of a small house and i called it Vixma 1. I'm not graduated or studied of Architecture or Pine Arts I just know how to draw a plan since 2008.
Sweet Home 3D is a free interior design application that helps you place your furniture on a house 2D plan, with a 3D preview. Using this application is so fun you are totally enjoyed to make a design you can easily drag the futures and drop to the location that you want to place it. I make a 3D view photos of my design you can see down below!
Floor Plan
First is I draw a plan using a Photoshop version CS6 personally drawing a plan is not easy you can actually think what kind of design do you want to draw. I draw a simple plan of a small house with 2 Bedrooms, 2 Bathrooms, Living Room and Kitchen.
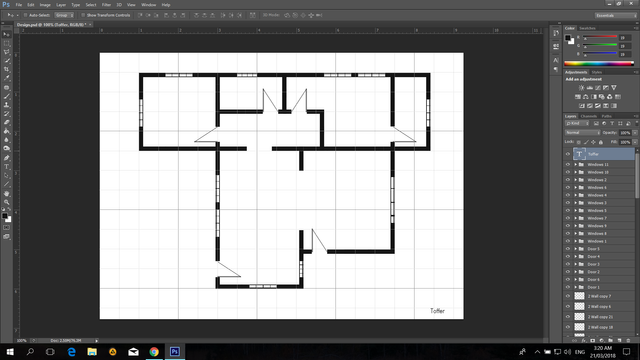
Insert A Plan
After I finished to my floor plan I insert to Home Sweet 3D yes you can actually insert your draw plan to Home Sweet 3D.
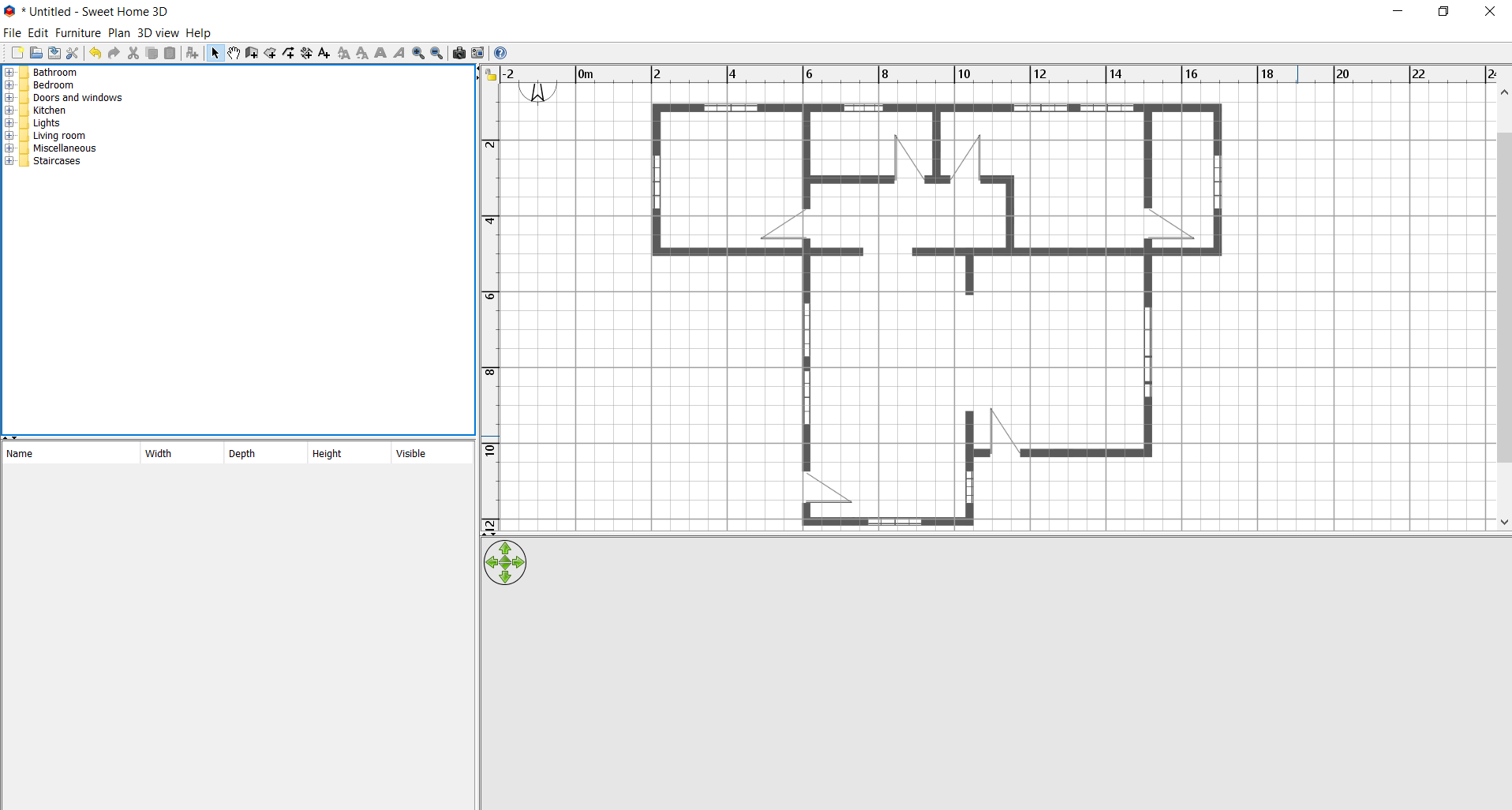
Create A Walls
I started to create a walls as you can see I used my drawing plan as my guideline to create a walls the thickness of a walls is 20 cm.
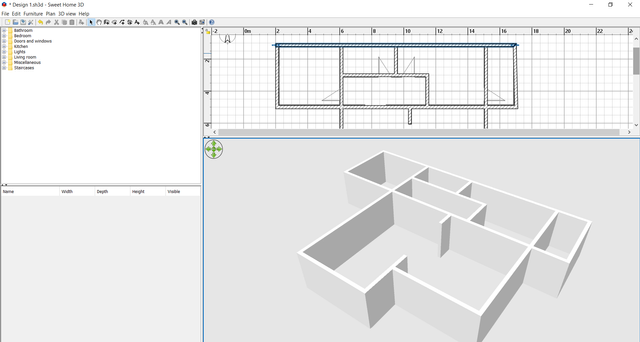
Add Doors
After I creating the walls I add a doors and used 3 different kind of doors 4 Open Doors, 1 Front Door and 1 Simple Door.
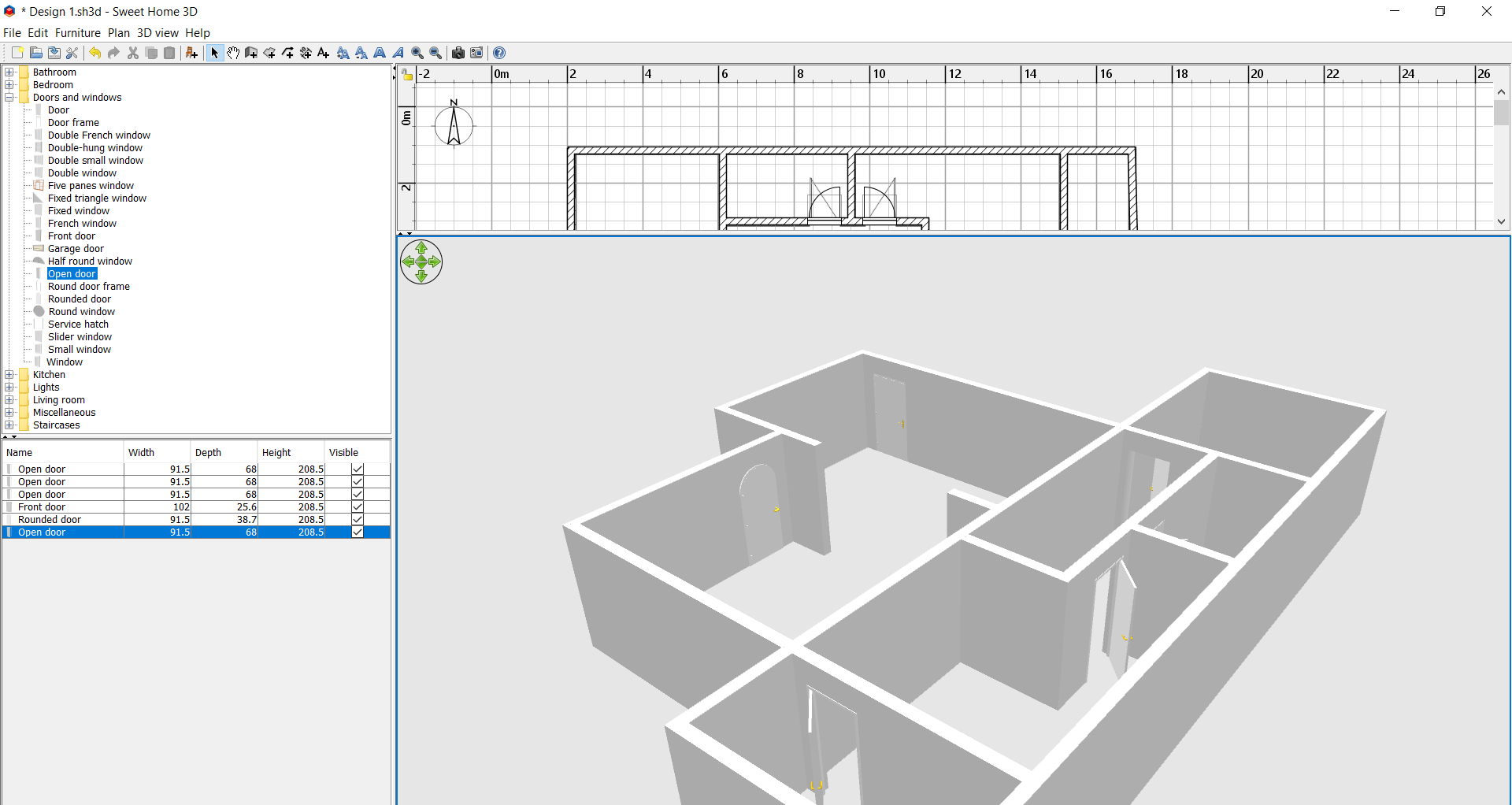
Add Windows
After I adding the doors I secondly added a windows I used 5 different kind of windows.
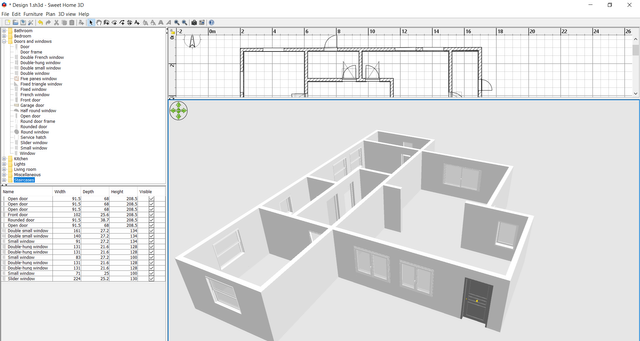
The Final Floor Plan Design
This is my final floor plan design and as you can see I already added a furniture's I also provided a 3D view photo and different kinds of angles.
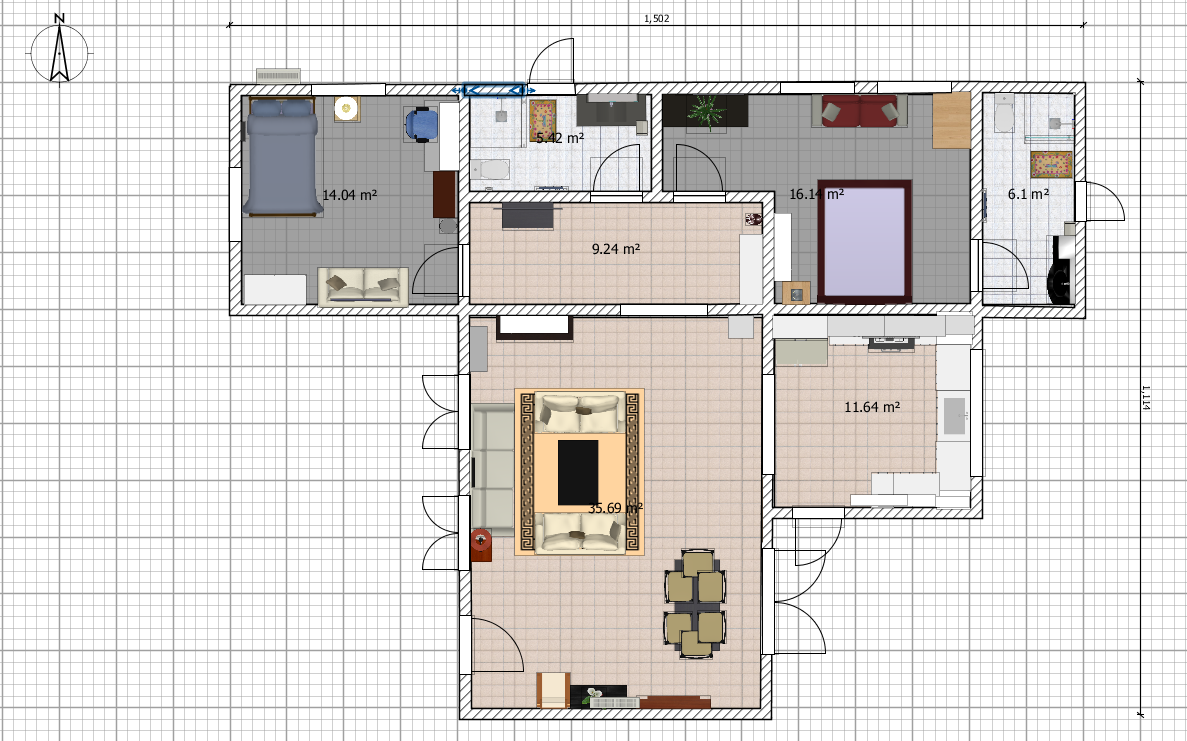
Front View- Time: 10 AM and 8 PM
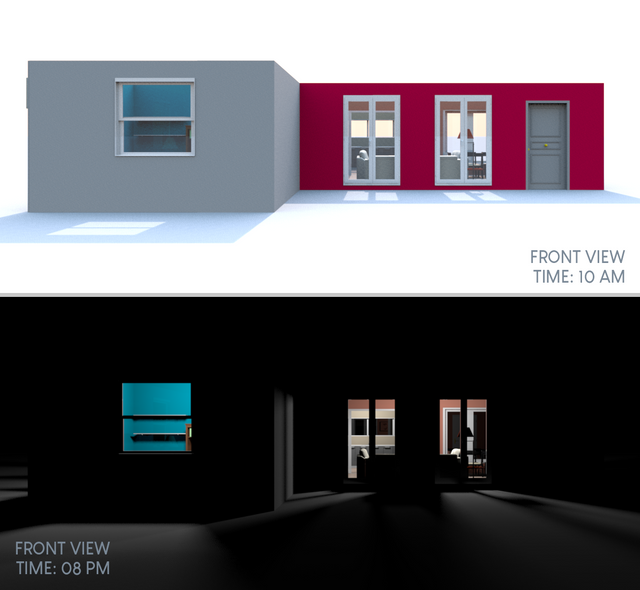
Back View- Time: 10 AM and 8 PM
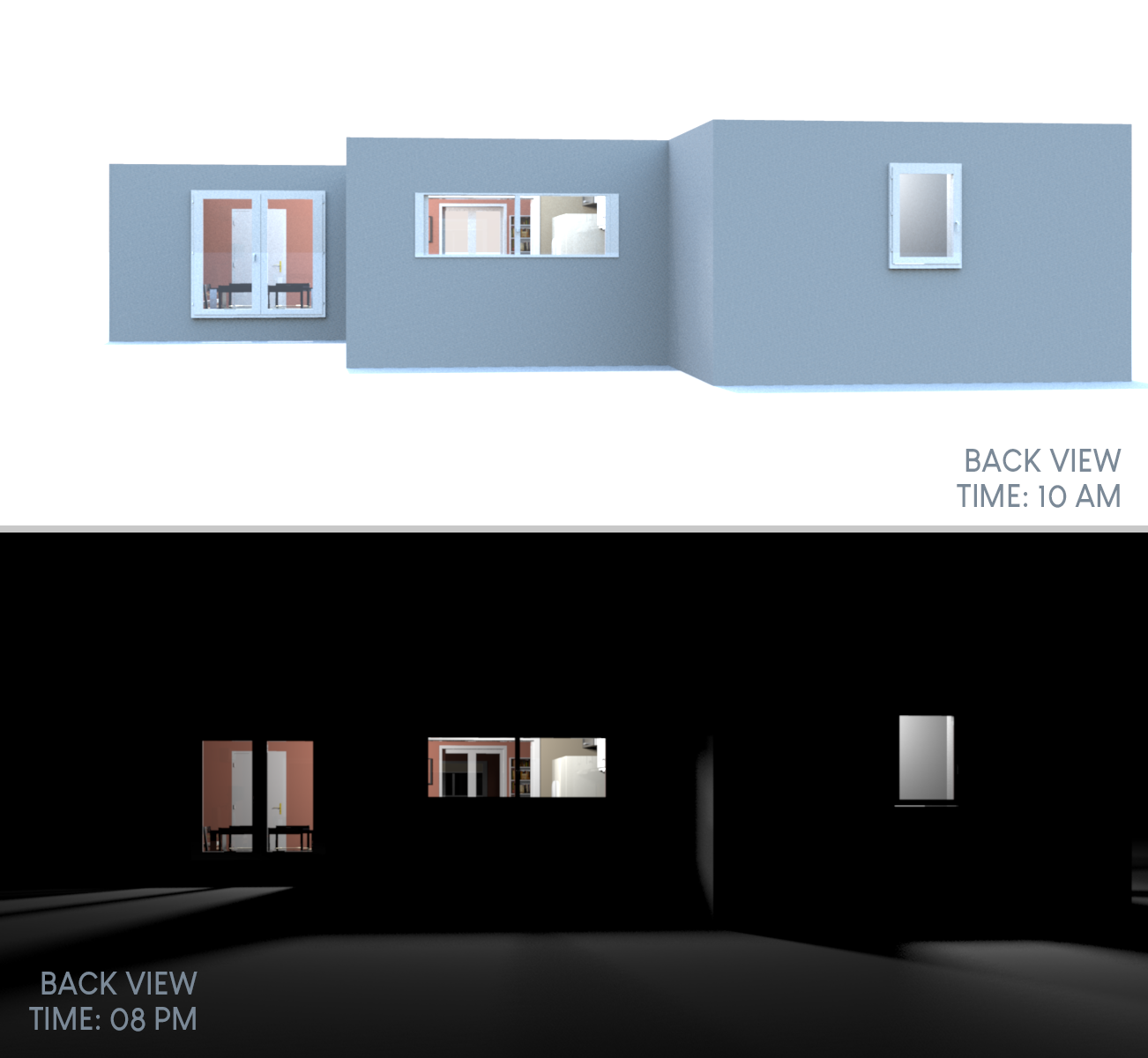
Top View- Time: 10 AM and 8 PM
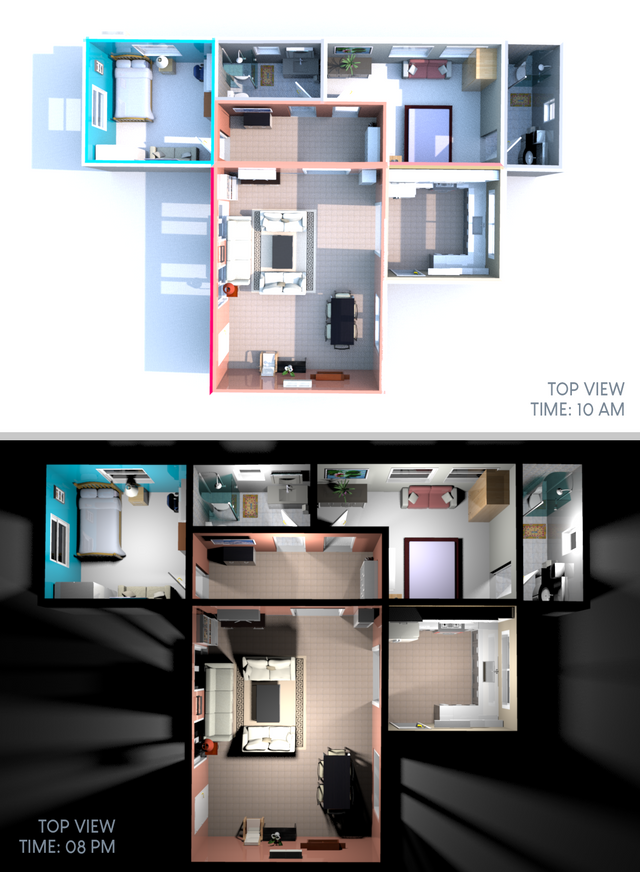
Obtuse Angle- Time: 10 AM and 8 PM
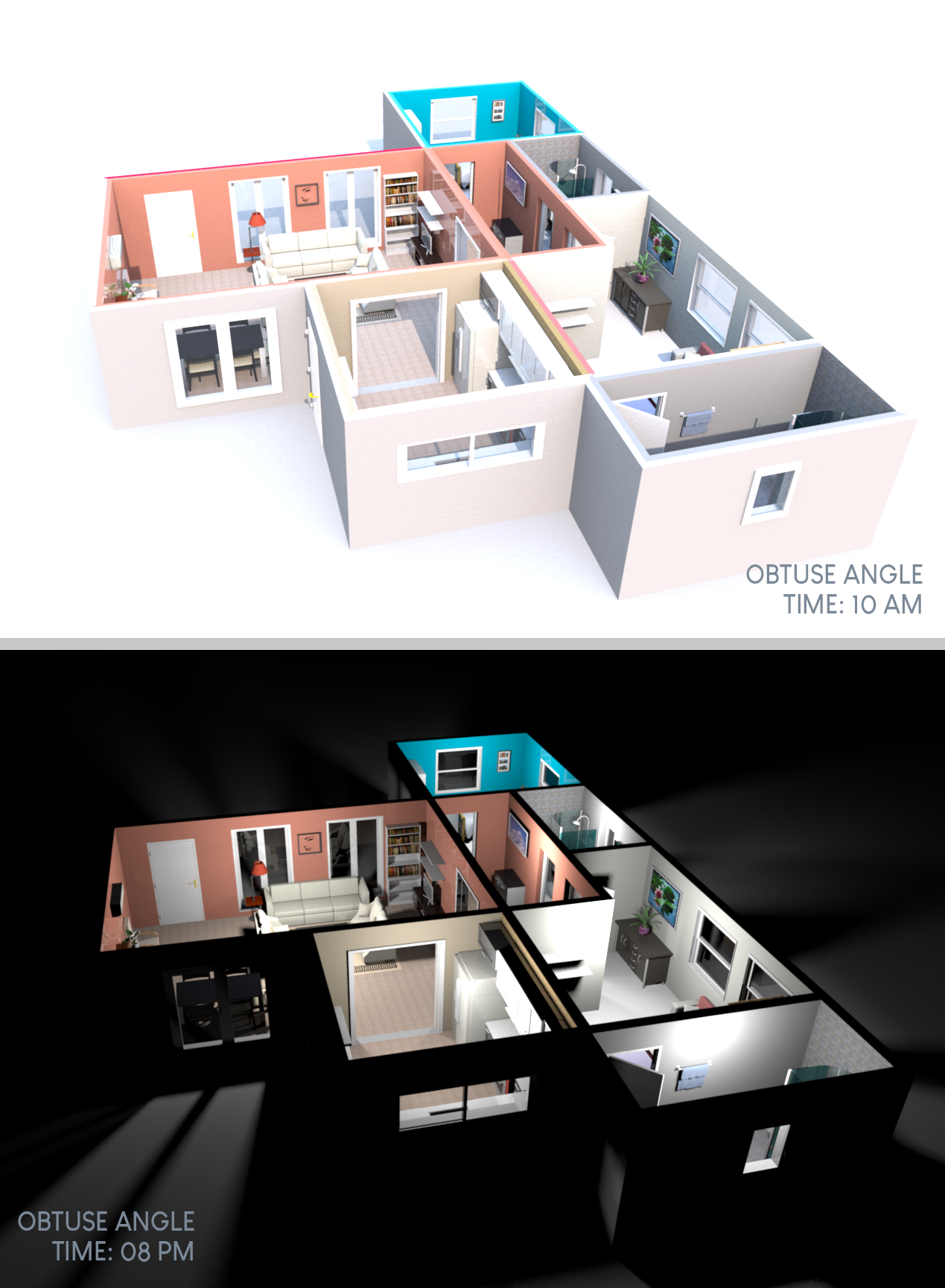
Final Floor Plan and Interior Design
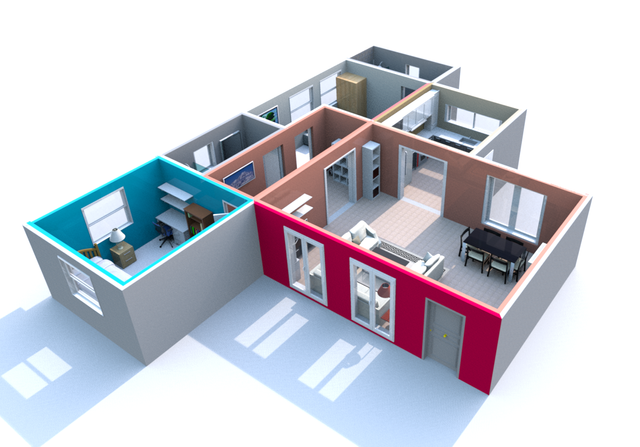


Your post had been curated by the @buildawhale & @upmyvote team and mentioned here:
https://steemit.com/curation/@buildawhale/buildawhale-curation-digest-03-30-18
Keep up the good work and original content, everyone appreciates it!