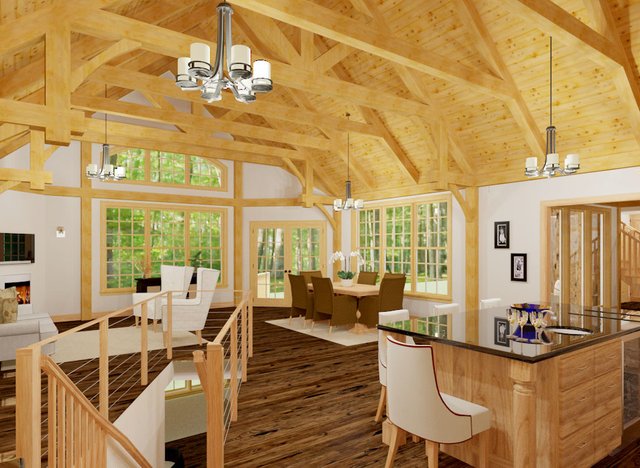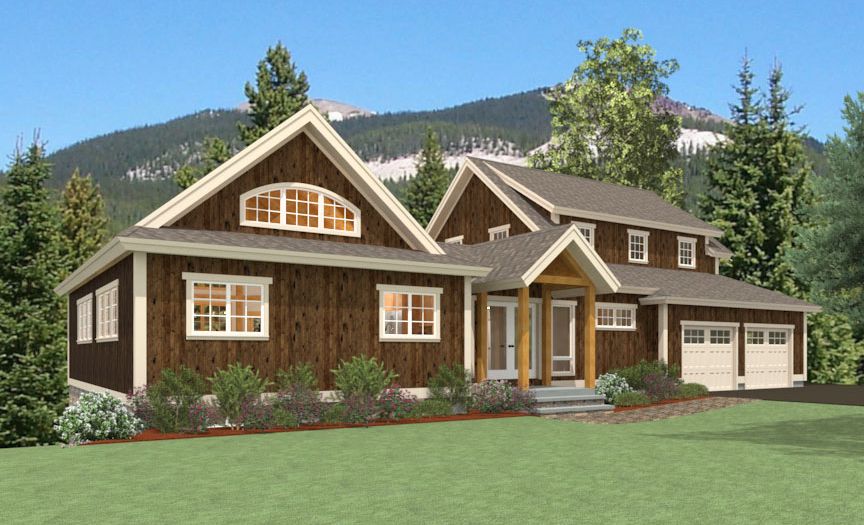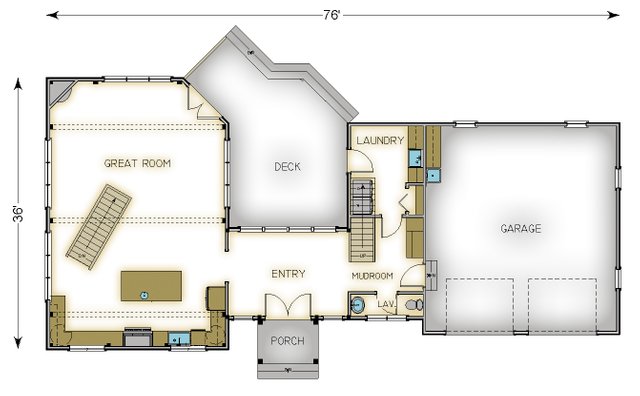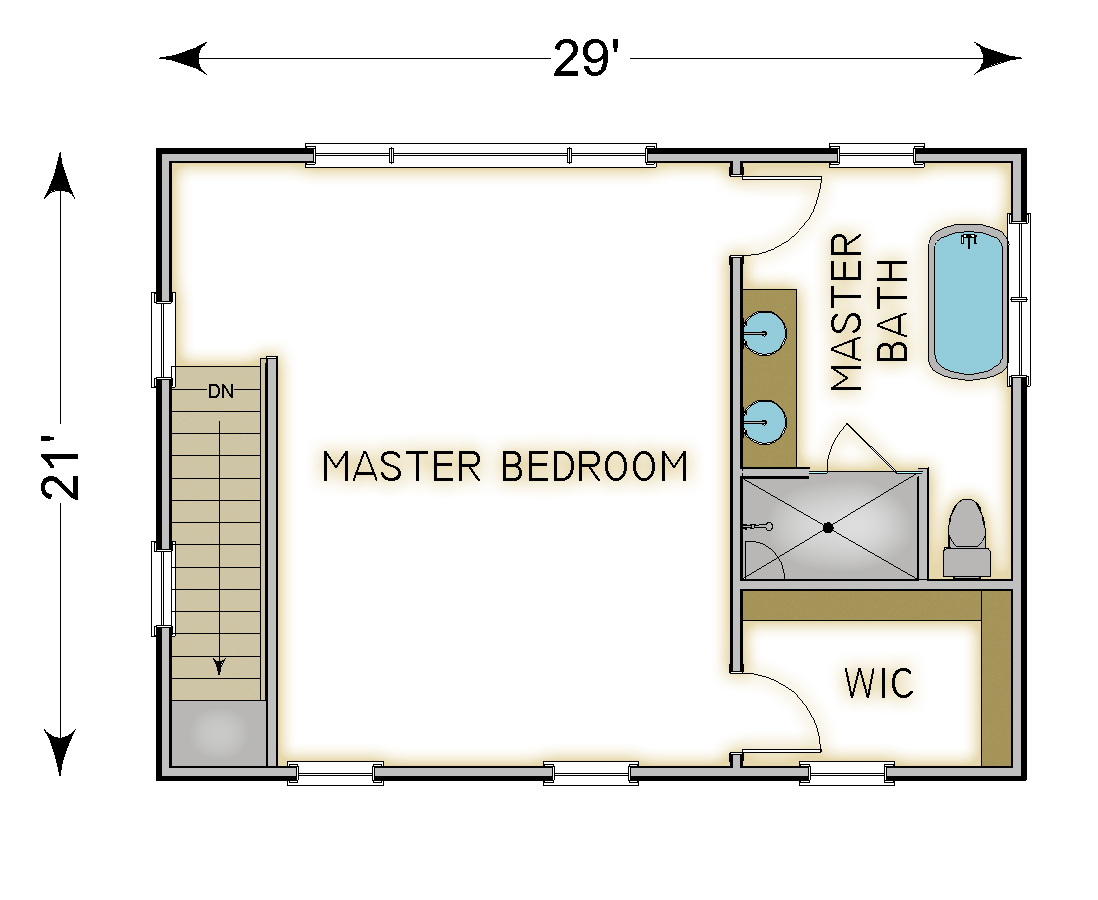New Post and Beam Home With Hammer Beam Trusses

Here's a preview of our newest post and beam design! I'm very excited about this one. It has a beautiful open floor plan with the living room, dining and kitchen open to each other and all under a beamed roof with heavy hammer beam trusses.

Attached 2 car garage with a master suite above, very private!


Not shown, but this home also has a walk-out basement with extra bedrooms, full bath and common space.
Thanks for reading!
Don't forget to check out my company's website to see more projects like this one!
Casey