Mezzanine Flooring
There are n number of terminologies that one can learn when it comes to design. And sometimes it so happens that you might be aware of something visually but also be completely clueless about the terms at the same time . This same thing happened with me recently when I came across the term "mezzanine flooring."

When our faculty said that we need to make Autocad renderings of the same, I don't know why I had this fearful image of what it was! I was shocked to know that I didn't know something as basic as a mezzanine floor. Actually I did but only when I saw it, which made me realise how stupid I was. But I was also relieved that it was something I could relate with and apply more sense to. Also I was really surprised by the creative ways of designing one during my research.
Anyway, I thought of talking a little about the same here for those of you who might be interested :) So a mezzanine is nothing but an additional level of flooring given between the main floors of a building. It is has multiple purposes depending on the function of the space.
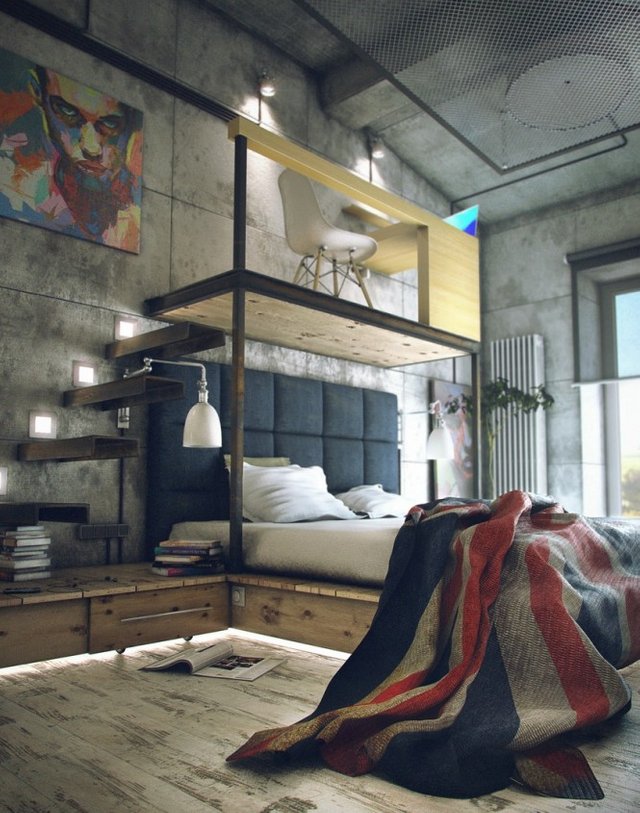
Image Source
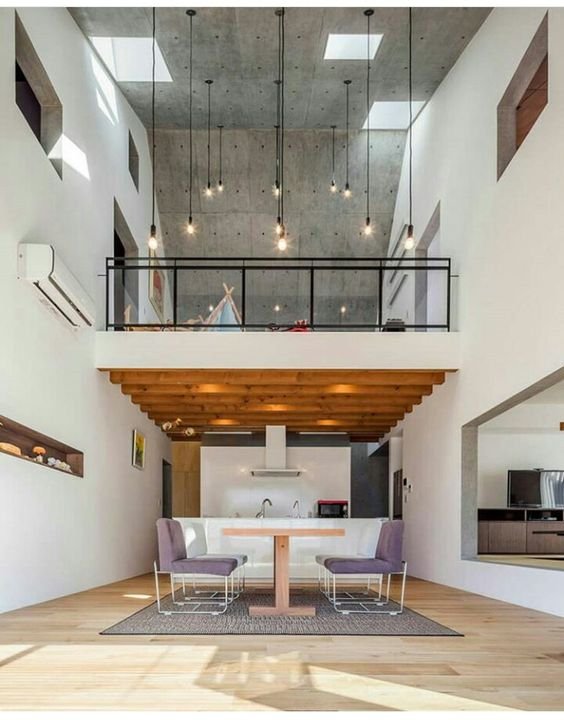
Image Source
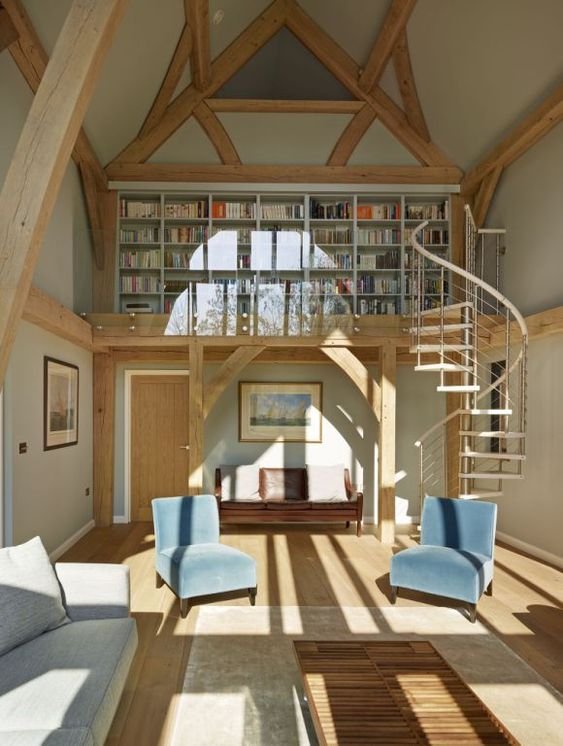
One can simply double up their floor space with very little effort, which can save time & money in the process. Rather than moving premises to expand the space, by simple installing a mezzanine space solution, we can save money on costly rent. It also enables the full working height of a building to be utilised to the maximum. It is a great way to stop wastage of space. In many buildings - notably warehouses and production facilities a lot of space goes unutilised. Below is a video of an installation of a basic mezzanine structure.
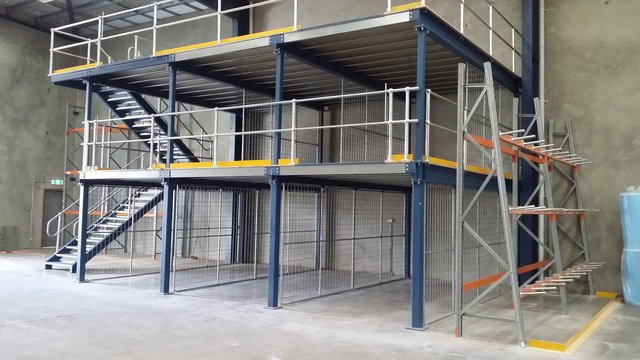
Portability is another huge benefit of constructing mezzanine structures. Because it is simple to dismantle and flexible in size you can easily move it optimising your new floor space without a hassle. Also, a mezzanine floor is the perfect way to add space for new offices, whether in an existing office unit, above a manufacturing space or any other type of business premises.
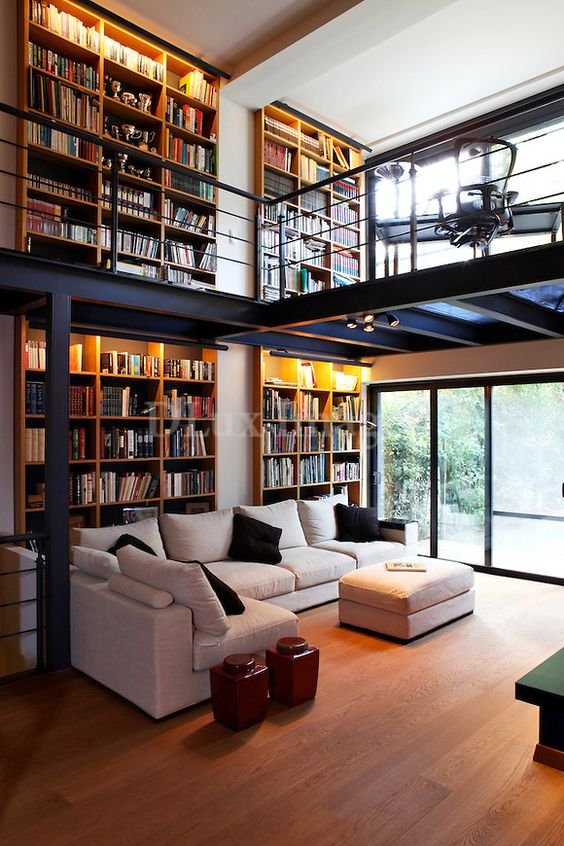
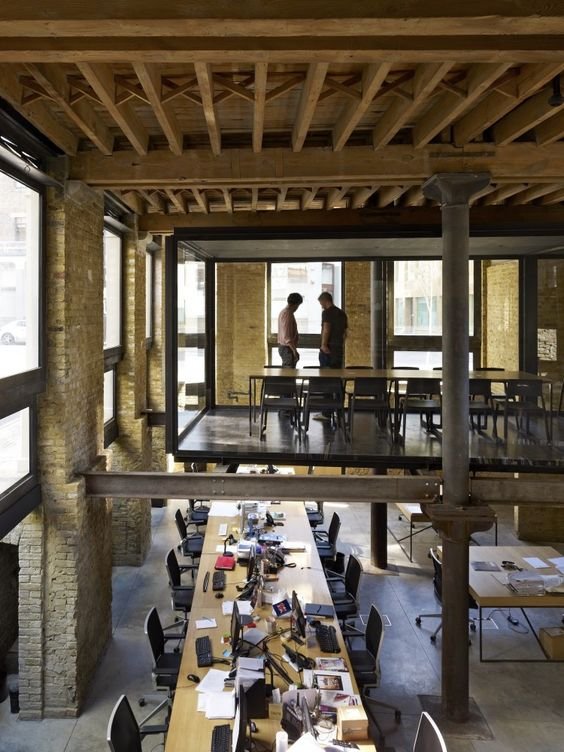
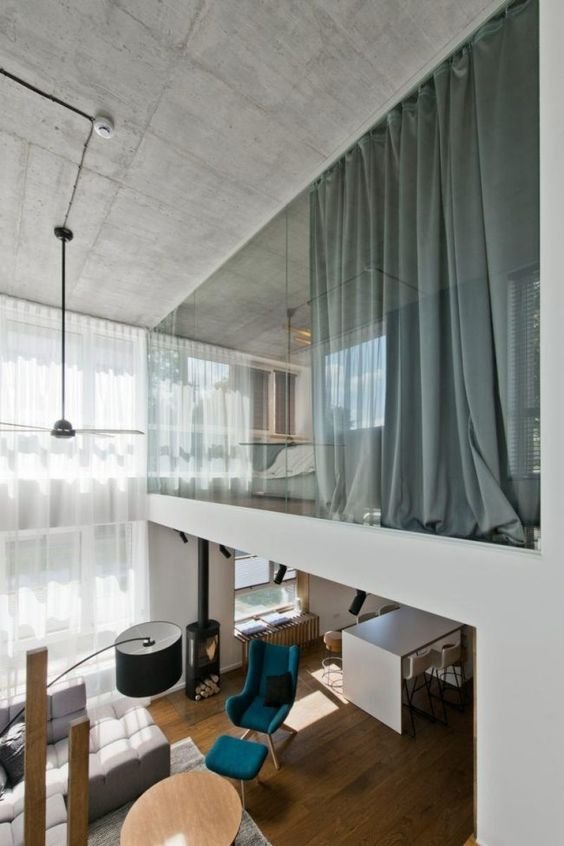
Keep Creating
Lots Of Love <3
Hi @aishwarya! I enjoyed reading up on your research project. The photos were inspirational as well so thank you for taking the time to make this post! Just like you, I didn't realize what a mezzanine floor was either. It's a useful design concept that I have seen before so thank you for enlightening me! Are you attending design school? I'm just wondering why you decided to share a post with this sort of content! :)
Yes I was attending a design school for the past 3 years and am interested in design related stuff naturally too :) Glad you enjoyed reading this!
That's pretty cool! I can tell from your content that you really enjoy what you are learning. I'm sure your going to excel in this area of expertise @aishwarya!
So you must be nearly done your program if your already 3 years in. Yes?
Yes I am :)
And I definitely enjoy stuff related to design, I am assuming you do too?
Certainly! I love how thinking analytically about how something is laid out and how it works can make the world a better place. I haven't studied design but that doesn't mean I don't design things... and of course I appreciate good design when I see it.
Are you working on any interesting projects @aishwarya? :)
That's interesting!
No not really I am more in the learning curve actually :)
Very interesting read. Thanks for sharing
You're welcome!