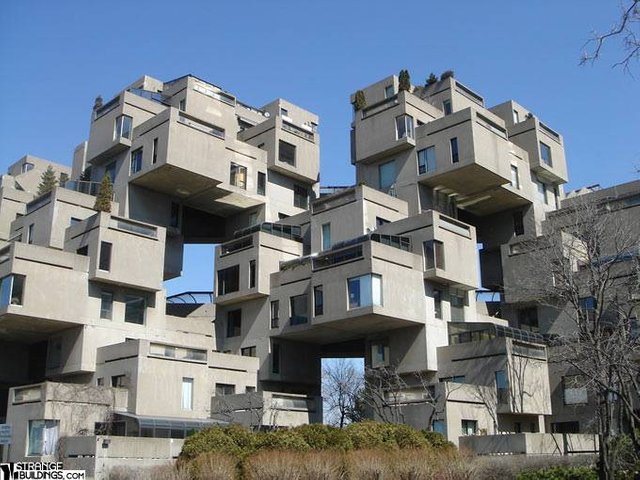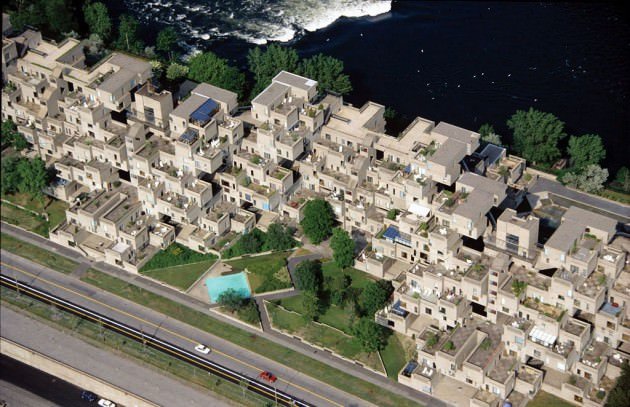Habitat 67 modern construction
Habitat 67
Habitat 67, designed by the Israeli-Canadian architect Moshe Safdie as the Canadian Pavilion for the World Exposition of 1967 held between April and October of that year, was originally intended as an experimental solution for high-quality housing in dense urban environments and was an attempt to balance cold geometry against a living, breathing nature.

image from
This minimalist and modern construction, almost brutalist in design is based around 354 identical precast concrete modules stacked one upon another to give 148 residences, with each one being linked to a private terrace that all comes together to give the impression of a giant sculpture.
Originally financed by the federal government, but now owned by its tenants, Safdie still owns a penthouse apartment in the project.

image from
Located at 2600 Avenue Pierre- Dupuy on the Marc-Drouin Quay next to the Saint Lawrence River. Habitat 67 is widely considered an architectural landmark and one of the most recognizable and spectacular buildings in both Montreal and Canada.
Wow... great one... Great architectural skill right...!!!
Thank you for your comment
I welcome you to visit my profile at anytime... :)