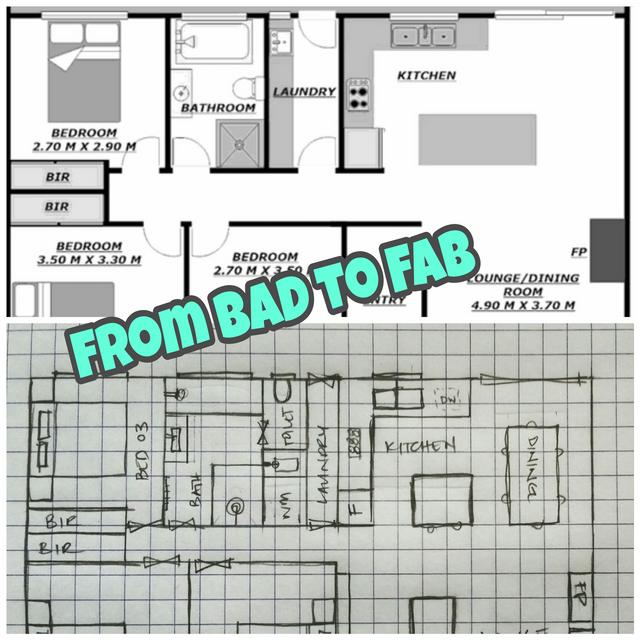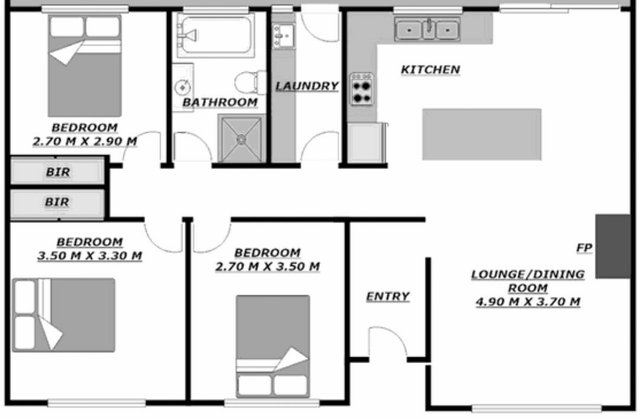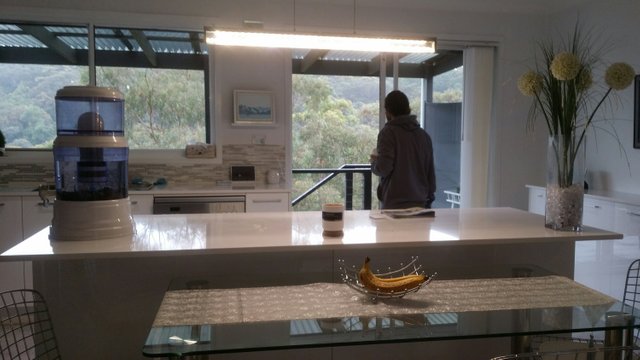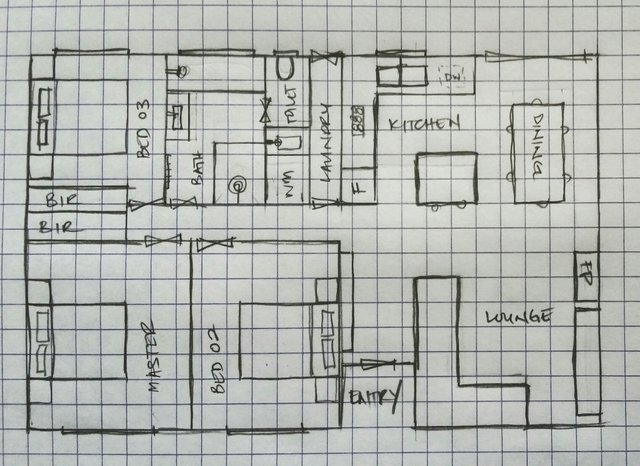From Bad to Fab: Obsessing about BadReno
I'm officially naming this house BadReno although really it's not that terrible.
Whoever did the job did a very neat, tidy and professional job. This was no dodgy reno. However, who ever made the call to not make room for a dining area just kicked this house in the balls.
I've been thinking about this a lot since I really like the area and I'm really trying to wrap my brain around how much it will all cost and how much time it take to get it fixed and it's driving me bonkers.
As a buyer, unless I want to flip a house, I pretty much want move in ready. Fully renovated is not a requirement, nor is a fresh coat of paint - I can see beyond all that. It basically just needs to be decent enough inside so we can move in.
For us what matters most is location, size & backing on to bush. In that order, within our price range of course.
A year ago we would have had some really nice houses to choose from at our price range but this is what the Sydney real estate is like.
The house prices in Sydney are ridiculous although I feel it's better value to buy up here than down the mountain even if you're just looking at land size.
Still the insane prices are making their way up and the Blue Mountains is experiencing a huge boom all the way up to Lithgow. When you see houses at Lithgow no longer within your range you know things are messed up.
Lithgow. There is nothing at Lithgow except for that highway they're building. Once that is finished, watch out folks, the whole Blue Mountains line will go up in value. Just like what happened when they finally finished expanding the Great Western Highway a few years ago.
If you can buy up this way now and invest before Lithgow highway and the Western Sydney Airport is finished you should.
Because of all this, sellers out here are over pricing their homes. For weeks I've been watching house after house being reduced in price. I think we are coming into a buyers market.
More and more buyers like myself are drawing the line and won't offer full price unless it is perfect.
This house is far from it and what's worse is the feeling of great waste to be pulling up beautiful, fresh renovation.
Here is the floor plan..
As you can see they combined the lounge and dining together. You can also see how far that bench hangs to the side taking up precious space.
This is what it looks like in real life 😢
The dining isn't it though there's a few more things I would change.
And because I couldn't leave it alone and I have this thing with seeing things laid out I drew a copy of the floor plan and made some changes.
First thing to go were the walls at the entry. Don't need them. The place needs to feel more roomy. Walls don't do that. Instead I opted to let the lounge define & divide the space.
Another reason the lounge wall had to go was because it limited the lounge to a specific size - pretty much, no longer than the wall otherwise you can't get in the lounge room.
The timber slats screen was also unnecessary and impeded the view to the bush from the front door and restricted access to the house.
The next obvious move was to ditch the huge island and swap it for a square one to line up with the edge of the kitchen cabinets making space for a dining table. Yay!!
See how simple it was? Honestly makes me wonder what happened.
Next step was to cut into the laundry space to put the toilet in it's own room and move the laundry sink and washing machine spot down closer to the door, which leaves room for Fluffy's castle to sit by the back door.
This involves taking out the really nice and brand new white laundry cabinets they installed during the reno 😢
What a waste. I hate waste.
Comparing the floor plans it's not a massive a deal, it's all very do able and could be cheaper than I'm thinking. I still haven't told Hubby about the Kangaroo that's meant to come around the backyard..
In the meantime... I think our house finally came in the market.
We're heading into week 5 this weekend. Wish us luck you guys!
💗Arly
Pictures taken with my Samsung Galaxy Note 3.
Week 4: Part 2: https://steemit.com/blog/@bearone/the-hunt-week-4-rainy-days-and-saturdays-great-views-bad-renos-and-food-part-2
Week 4: Part 1: https://steemit.com/blog/@bearone/the-hunt-week-4-rainy-days-and-saturdays-great-views-bad-renos-and-food-part-1
Week 3: https://steemit.com/blog/@bearone/the-hunt-week-3
Week 2: https://steemit.com/blog/@bearone/the-house-hunting-begins








Congratulations! Your post made this weeks #1 Post on the Top 5 Real Estate Posts on Steemit This Week . Keep up the good work!
Ate arly, I am so excited for your new house. Yay! Way to go.
Wish us luck @gailbelga! This really might be it!
I am so excited on the part when you purchase the house then decorate it. It feels like (for me) playing doll house.
heheh I cant wait for that part too! One of the reasons why I dont really mind doing a renovation so I can have everything the way I want it.
And it is your home of course. Im so excited to see your reaction when your done. I think I am more excited than you are. ♡♡♡♡
hehehe thank you so much Gail! I feel your excitement!
Real estate always seems like a major hassle to me. This is why I like renting and crypto.
I'm sure it will look awesome when you're done though. Take before and after pics!
Thanks choo. I will do!
Congratulations! This post has been upvoted from the communal account, @minnowsupport, by bearone from the Minnow Support Project. It's a witness project run by aggroed, ausbitbank, teamsteem, theprophet0, someguy123, neoxian, followbtcnews/crimsonclad, and netuoso. The goal is to help Steemit grow by supporting Minnows and creating a social network. Please find us in the Peace, Abundance, and Liberty Network (PALnet) Discord Channel. It's a completely public and open space to all members of the Steemit community who voluntarily choose to be there.
Good luck your plans make good sense hope it comes together
Cheers @tattoodjay!
😎👍😎
I love your alternate sketch, but here's my idea from the infinite depths of my wisdom. Ok stop laughing now.
The big long bench, I'd angle and triangulate the kitchen. You want/need bench space. This will open your dinig area up.
Also, I'd want to differentiate the dining/lounge room, but your right you don't want a wall. Why not look at putting a feature pillar fireplace. Long rectangle. Something you can see through. It will define the room, but not box it in.
Gah!! Why did u have to start with "infinite depths of your wisdom." for?! Its thrown me right off 😜
I get the triangulate idea I think. I'll have to draw it out and see.
Theres already a fireplace and they did a really nice job with it too. Put it in the wall but you can still open it and put the logs in. The reno guys did a fab job they really did.
Were going back tomorrow.. Apparently if we raise our offer that island might disappear 😊
Nice floor plan, talented. :)
Naks. Thanks Zara 💚
i like your plan
Thanks!
good post,
resteem and follow me, @bearone
It's fun watching your journey - we to are looking to build our homestead. We scouted out some beautiful property in Washington state that has 5 1/2 acres and a year round stream on the property. I'm looking forward to posting pics of that when I have more to share.