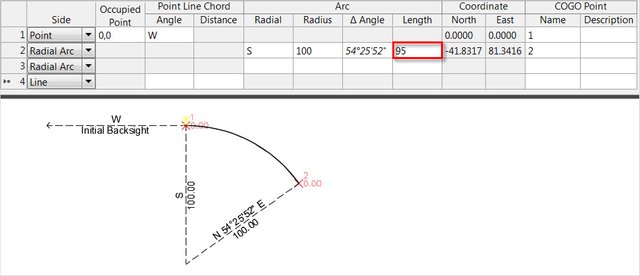Do you know AutoCad Civil 3D?
Hello Steemit community!
I bring you a very useful tool for engineers, architects, students and all the people involved in the design area.
As a professional, I have attended engineering cases where the time factor and efficiency in the results is of utmost importance for the achievement of the established objectives.
This reason forced me to look for immediate solutions to achieve these objectives and I went there when I met AutoCad Civil 3D. With this tool it is possible to develop a project with dynamic characteristics, where modifications can occur very often. In the past, this meant a big headache for everyone involved, from the cartoonist to the manager. Practically everything was done again, which unfavorably lengthened the time of the project. The design calculations were made manually and these modifications were translated into new plans and documents.
Luckily, today you have this valuable tool that I will talk about in more detail below:
AutoCAD Civil 3D is a powerful computer-assisted software used for the calculation and design of diverse infrastructure, mainly related to the movement of land, topography, networks of pipes, roads, canals, aqueducts, among others.
The main feature of the software is that it is designed by Autodesk, the creators of AutoCad. This allows all the components of the design to be related to this platform and, in turn, related to each other. All the objects can be modified and immediately we can observe how the rest of the elements are updated, which allows the design to be regenerated and recalculate all the information. This content can be shown in tables and profiles and will make it easier for us to make changes to our proposal without having to do the whole project again.
The most fascinating thing about AutoCad Civil 3D is that by configuring certain parameters, you can perform all the calculations for you and these can be reflected in tables that will be automatically updated in case of any modification of any of the objects contained in the design. What in the past took days or weeks to perform, today you can achieve it in a few hours or minutes.

Its dynamic tables allow us to observe the calculations immediately when we make corrections in the drawing. This is just one of the many advantages with which you can count on using this fabulous program.
The longitudinal profiles are also dynamic and you can make changes in the elevations of a modified topography in seconds. Taking values of slope and distance will achieve the result that perfectly fits the needs of the project.
AutoCAD Civil 3D features
- Civil design: Perform faster design iterations and streamline time-consuming tasks.
- Drafting and documentation: Connect design to documentation to help boost productivity and deliver higher quality.
- Visualization and analysis: Use visualization, simulation, and water analysis tools integrated with the design process to improve project delivery and decision making.
- Collaboration: Collaboration features help you overcome team coordination and workflow challenges within civil infrastructure projects.
This dynamism in the functions of the program and all the multiple advantages it offers, demands that you comply with minimum requirements in the workstation with which you are going to develop the project.
Below, I will show you what these requirements are for the latest version of the software.
System requirements for AutoCAD Civil 3D 2018
Operating System:
- Microsoft Windows 10.
- Microsoft Windows 8.1 with Update KB2919355.
- Microsoft® Windows® 7 SP1.
CPU Type: 1 gigahertz (GHz) or faster 64-bit (x64) processor.
Memory: 4 GB (8 GB or more recommended).
Display ResolutionConventional Displays: 1360 x 768 (1920 x 1080 recommended) with True Color.
Display Card: Windows display adapter capable of 1920 x 1080 with True Color capabilities and DirectX® 9. DirectX 11 compliant card recommended. DirectX 9 recommended by supported OS.
Disk Space: Installation 10 GB.
Browser: Windows Internet Explorer® 11 or later.
Pointing Device: MS-Mouse compliant.
Media (DVD): Download or installation from DVD.
Multiple Processors: Supported by the application.
NET Framework.: NET Framework Version 4.6.
Additional Requirements for Large Datasets, Point Clouds, and 3D Modeling
Memory: 8 GB RAM or more.
Disk Space: 6 GB free hard disk available, not including installation requirements
Display Card: 1920 x 1080 or greater True Color video display adapter; 128 MB VRAM or greater; Pixel Shader 3.0 or greater; Direct3D®-capable workstation class graphics card.
Additional requirement for Model Documentation
CPU Type: 64-bit (x64) processor.
The execution time of most AutoCAD Civil 3D routines will be directly proportional to the speed of data processing, so it is recommended to use the fastest and most up-to-date equipment possible.
Next, Some examples of the contribution of this program to engineering around the world:
Visualization improves design proposal: As part of a feasibility study for a new 69-km highway, Chinese engineering firm SCODI used Autodesk software, including AutoCAD Civil 3D, to create project visualizations to communicate its design to government and regional officials. Read the history here.
Transportation agency boosts productivity and quality: AutoCAD Civil 3D helps the New Mexico Department of Transportation increase productivity and quality by minimizing time-consuming, error-ridden manual drawing updates. Read the history here.
BIM helps renovate aging tunnel: Dutch contractor Hyacint used AutoCAD Civil 3D and other Autodesk software while working on the design/build/maintain contract for the Velsertunnel, a railway and motorway tunnel beneath the Netherlands' North Sea Canal. Read the history here.
I invite you to know a little more about this tool that has facilitated the development of great projects in the world.
For more information visit: https://www.autodesk.com/products/autocad-civil-3d/overview
