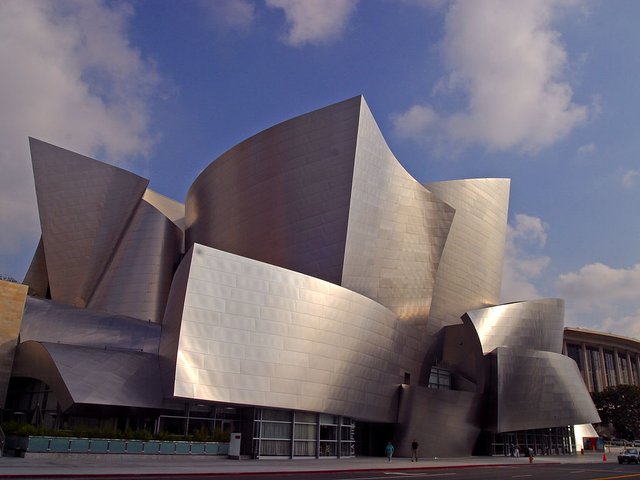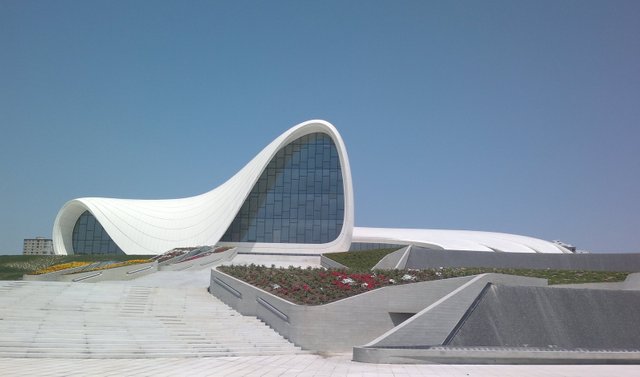How Steemit Boosted My Career - Design Competition - My Most Ambitious Project Ever
Introduction
I have been designing and presenting architecture and landscapes for a long time. My work has been used for many purposes. I have designed digital set extensions, architectural visualizations, tv, commercials, film and just about any reason you can think of for developing architecture and environments. At this point that vast majority of the work that I do fits into one of two categories. My work is either for architectural visualization or for architectural design. Visualization is generally the realization of someone else's work. Architectural design is generally where I am designing and concepting original designs based on criteria for a project.
In Visualization work I generally get some form of dimensional guidance through drawings that could be either electronic or print. You would be surprised how many architects still use their drafting boards. I am responsible for helping to present those plans to customers, investors and the general public.
Design work is a whole different story. I am generally given no dimensional guidance. Instead, I am generally given a use case and requirements for total square footage. I may also be given building performance requirements. So for instance they may want a design that incorporates passive solar heating or other requirements.
In both cases I am always responsible for making pretty pictures, animated video, or both. More and more the visualization customers are requesting additional services that include making their plans available in industry standard architectural programs such as Revit from Autodesk. So I have an increasing responsibility for creating buildable electronic documentation along with the pictures and video.
This requirements has it's benefits for the visualization. I can create all of the buildings and their associated content and landscape in programs like 3DS Max, Modo, Zbrush, etc. While some of those programs are very powerful they are not as fast to detail things like floors, walls, stairs, ramps, windows, etc. Revit is designed so that you can use libraries of these things and put them right into place.

Walt Disney Concert Hall - Frank Gehry, Gehry Partners, Inc.
Complex organic architecture like that of Zaha Hadid, or Frank Gerhy requires building walls and roof lines that are not easy to model in architecture programs like Revit. For the most part I previously did buildings like that only for visualization purposes and generally used something like 3ds Max for most of the project. That was before the requirement to provide electronic documentation. As my role has evolved to include the requirement to provide buildable electronic documentation, I have had to move most of the modeling of buildings and fixtures in Revit.

Heydar Aliyev Center - Zaha Hadid, Zaha Hadid Architects
This put me at sort of a crossroads in the development of my personal skill set. Learning to make these really complex buildings in Revit took a really long time. I simply struggled trying to build these forms in Revit. In 3ds Max they are pretty easy to model. The complex curves are not a huge challenge compared to making a model that is actually buildable.
The Competition - A Friend of A Friends, Friend
So recently I was asked to submit an entry for a design committee that needed not just one but a total of 5 buildings. They are looking for designs for campus for a R&D center, a performing arts center, a convention center, an to office buildings.
I have worked hard over the last several years to become more recognized as a designer and not just a visualization specialist. But I have never been asked to submit a design for a project this big. Usually I get to submit design proposals for retail spaces, custom homes or maybe the renovation of an existing commercial property.
There is a difference between being a licensed architect and being an architectural designer. But both do concept work and both have to have knowledge of structure, aesthetics, civil engineering, etc. You both still have to have the building meet code and other things like the Americans With Disabilities act. The difference is that my work usually has to go to a licensed professional like a structural engineer to be review before the plans are submitted for building permits if they alter or create new structures. This necessitates using a program like Revit so they can analyze the structure.
So as I mentioned before I have worked as a designer on smaller projects and broad conceptual design. I have never really had to design a large complex building that was post modern or organic that had to be approved. I have done mostly very typical structures. So recently I got a call from the chair of the design committee asking if I would be interested in submitting a design for a whole campus. They want something different that pays heritage to contemporary American design that was forward looking and also gave them a lot of bang for the buck in performance. I was frankly stunned. We have a small studio and are gaining some attention but I never expected to be able to work on anything like this project.
I had no idea how idea how a guy like that would be calling a guy like me. How had he even heard of me? This baffled me so I asked. He told me that he read saw several of my posts on Steemit. I was frankly shocked. Not that saw it but how he came to see it. Some kind member, I still don't know who, passed my work on to a friend. That friend passed it along the line until it came to the attention of the committee. I am pretty sure I will always be grateful for the fantastic people on Steemit for this chance to let my career grow.
A Work In Progress
With a little over a week into the design phase I have the foot print of the buildings almost finished. There is a lot more work to do on the convention center and other than the performing arts center almost all of the internal walls need to be finished. The performing arts actual auditorium is being designed by a firm that specializes in this sort of thing. I will be doing the visualization of it but they are going to send me the actual spaces and features later. I have the outer shell walls done. There is still a lot of details to work out but for the first phase I need to submit the external facades. In the video below I am showing where I am currently at with the project.
Thank you again to all of you fantastic Steemites. You have been so supportive of my work and wonderfully kind.
Great story, congrats on your career boost! Resteemed and followed :-)
Thanks for the Resteem!!!
What a great Steemit success story! Amazing to hear how what you do here has had a positive effect in your business life and opened up new opportunities. I'm impressed by your work, keep it up and keep us posted as this project moves along!
Many thanks. I love posting my work on here. Some of it is client work and some of it is sort of personal R&D. I have gotten some really positive and constructive feedback. ;)
The power of Steemit!