Biomimetic Architecture: Sagrada Familia
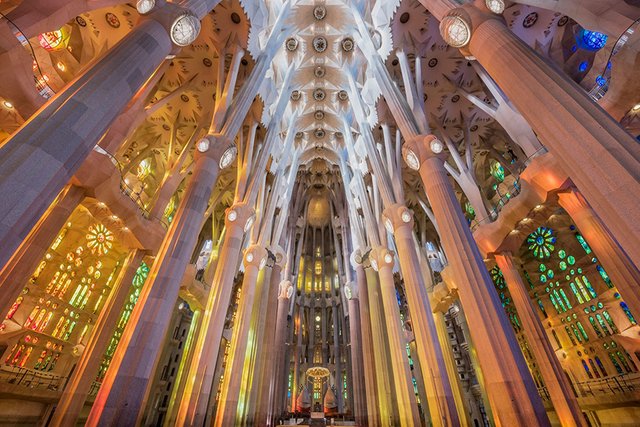
The Sagrada Familia, or Basílica i Temple Expiatori de la Sagrada Família, is a Roman Catholic church located in Barcelona, Spain. Designed by architect Antoni Gaudi, the basilica remains under construction since its groundbreaking in 1882, with anticipated completion in 2026. Construction was interrupted during the Spanish Civil War of 1936 when many of the models Gaudi left after his death were destroyed. Gaudi’s unique design combines traditional Gothic architecture with Art Nouveau forms to express Christian iconography. 18 planned spires represent the 12 apostles, the 4 gospels, the Virgin Mary, and Jesus. 3 grand facades for the Nativity, the Passion, and the Glory represent different aspects of Jesus’s life and teachings.
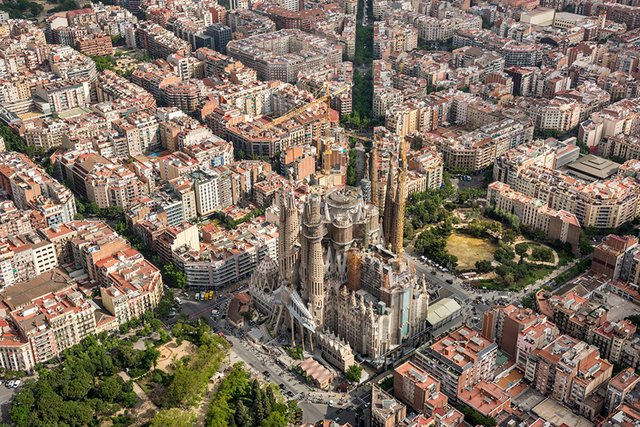
Aerial View of the Sagrada Familia*
Gaudi drew inspiration for the design from natural forms. He believed that the best way to honor God was through design derived from nature. In addition to the use of naturalistic aesthetic design, he also delved into biomimetics with structural forms inspired by nature. He analyzed the function of natural forms and applied those elements to his architecture. The Sagrada Familia serves as a precursor to the modern field of biomimetics. For Gaudi, form and function were one in the same. Inspiration from nature helped solve various problems of structural engineering and even helped improve the lighting of the interior.
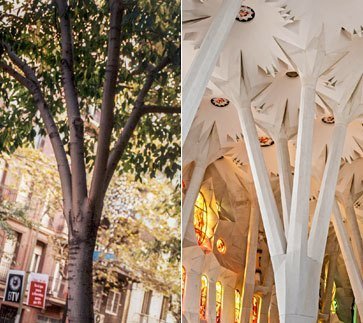
Branching Columns of the Nave*
The most notable example of biomimetic architecture in the Sagrada Familia is the branching columns of the nave. (The nave is the main, central area of a church.) Evoking a sense of walking through a forest, the columns branch out to provide greater support for the vault and roof. The number of sides for each column depends on the load it needs to carry and increases as the column rises. The design mimics the natural weight distribution of trees, allowing each column to bear a greater load than a traditional column.
The branches transfer lateral loads efficiently to the nave columns, forgoing the need for the exterior flying buttresses of a typical Gothic cathedral. The interior columns support most of the weight and are capable of carrying a larger individual weight, compared to the outer buttresses which carry most of the load in traditional cathedrals. The branches seek to attain equilibrium between the sections of the structure by minimizing the transfer of horizontal thrust. The inclination of the branches is determined by the lateral thrusts and transfers those thrusts as vertically as possible. This equilibrium design minimizes the lateral loads by increasing the vertical load.
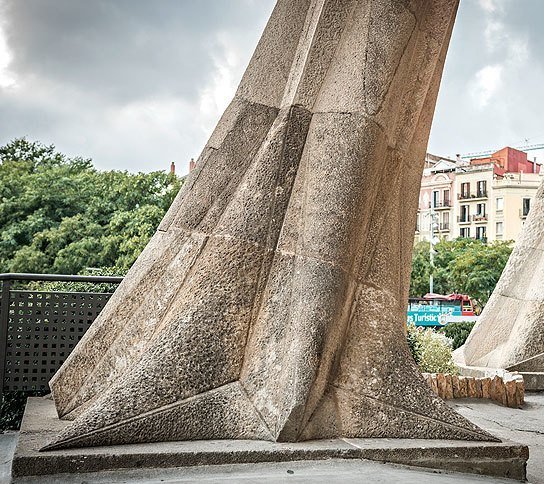
Leaning Columns of the Passion Facade*
For the leaning columns of the Passion facade, Gaudi again took inspiration from trees. The base of those columns spread out as hyperbolic paraboloids just as the roots at the base of a tree trunk spread out. It transfers the load more efficiently to the ground.
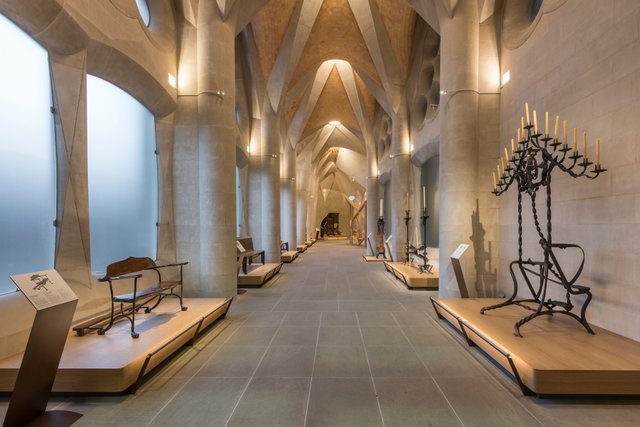
Light Coming Through Hyperboloid Windows and Vault*
Gaudi used many other geometric forms throughout his design, including hyperboloids within the windows and roof to diffuse natural light. The light diffusing and reflecting through hollow spaces in the vault, stained glass windows, and between the branching columns gives the effect of sunlight filtering through the leaves of a forest. Features at the intersection of the column trunk and branches mimic tree knots and serve as discrete housing for lights.
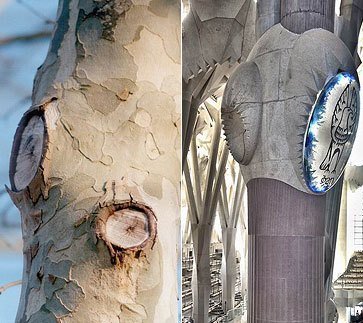
Tree Knot Column Shapes*
He also used catenary arches designed through empirical analysis. A catenary arch is the shape that a rope or chain naturally forms due to gravity when suspended from both ends. It is the ideal shape for an arch carrying only its own weight as the load is transferred through compression forces along the curve. Gaudi hung chains weighted with small bags to create a model.
Gaudi’s use of natural structural forms throughout the architectural design of the Sagrada Familia reduces the material requirement for construction in addition to serving an aesthetic purpose. Structures that transfer loads more efficiently require less material. This helps with what is still a massive undertaking. Gaudi showed what is possible when rigid, straight lines are replaced by the curved, organic models of nature.
*All images sourced from http://www.sagradafamilia.org/en/
Sources:
- http://www.sagradafamilia.org/en/
- https://en.wikipedia.org/wiki/Sagrada_Fam%C3%ADlia
- http://ngm.nationalgeographic.com/2010/12/big-idea/gaudi-text
- http://www.thepolisblog.org/2010/12/behind-scenes-at-national-geographic.html
- https://en.wikipedia.org/wiki/Catenary_arch
- http://mathstat.slu.edu/escher/index.php/The_Geometry_of_Antoni_Gaudi
- http://oa.upm.es/703/1/Huerta_Art_002.pdf
When we look at old buildings, we can appreciate the craftsmanship of our ancestors.
Absolutely, they accomplished things that would be hard even now with modern equipment.
I visited there many years ago when the interior was still in progress. Based on your pictures, I’d love to go back and see it again. Great post.
Thanks. Yeah, the interior looks incredible, truly unique. Modern technology has helped so much to speed up construction.
This post has received a 0.30 % upvote from @drotto thanks to: @snaves.
nice post
@resteemator is a new bot casting votes for its followers. Follow @resteemator and vote this comment to increase your chance to be voted in the future!
burası nerede cok güzel ya
A great representation of how Gaudi used biomimicry in his designs! Thank you for sharing this process here. As a biomimic, I am help people use the biomimicry thinking process in their work. It is amazing how many organisms do what we want to do. When we break down the function, we can find many examples!
I hope to start writing more about this topic. If there is enough interest, I would love to create a biomimicry tag. Do you think that could be a good idea?