Designing a Mansion in Sketchup - Part 2
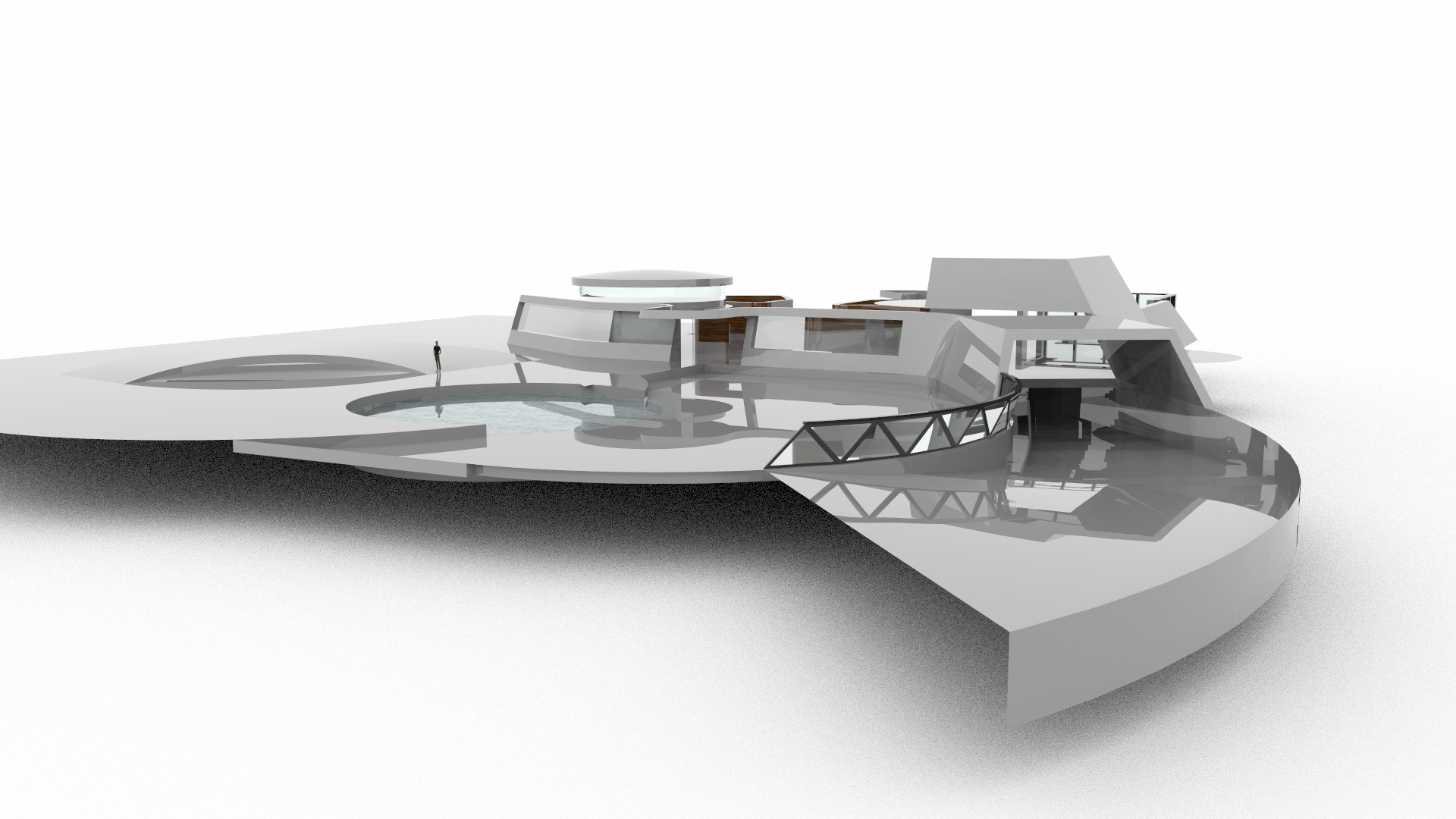
The progress on the mansion I'm currently designing in SketchUp, has progressed further. Looking at the big picture, the changes might not be very evident, so I will walk you through what I've done since my previous post.
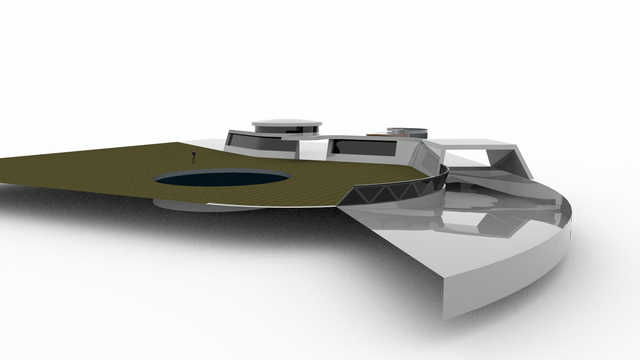
The first thing I did after my previous update, was to make a circular pool surrounded by grass, in front of the house. Afterwards, I removed the grass, since the driveway should probably have a more drive friendly surface. I plan to make the pool larger and wrap it around the house like a small canal.
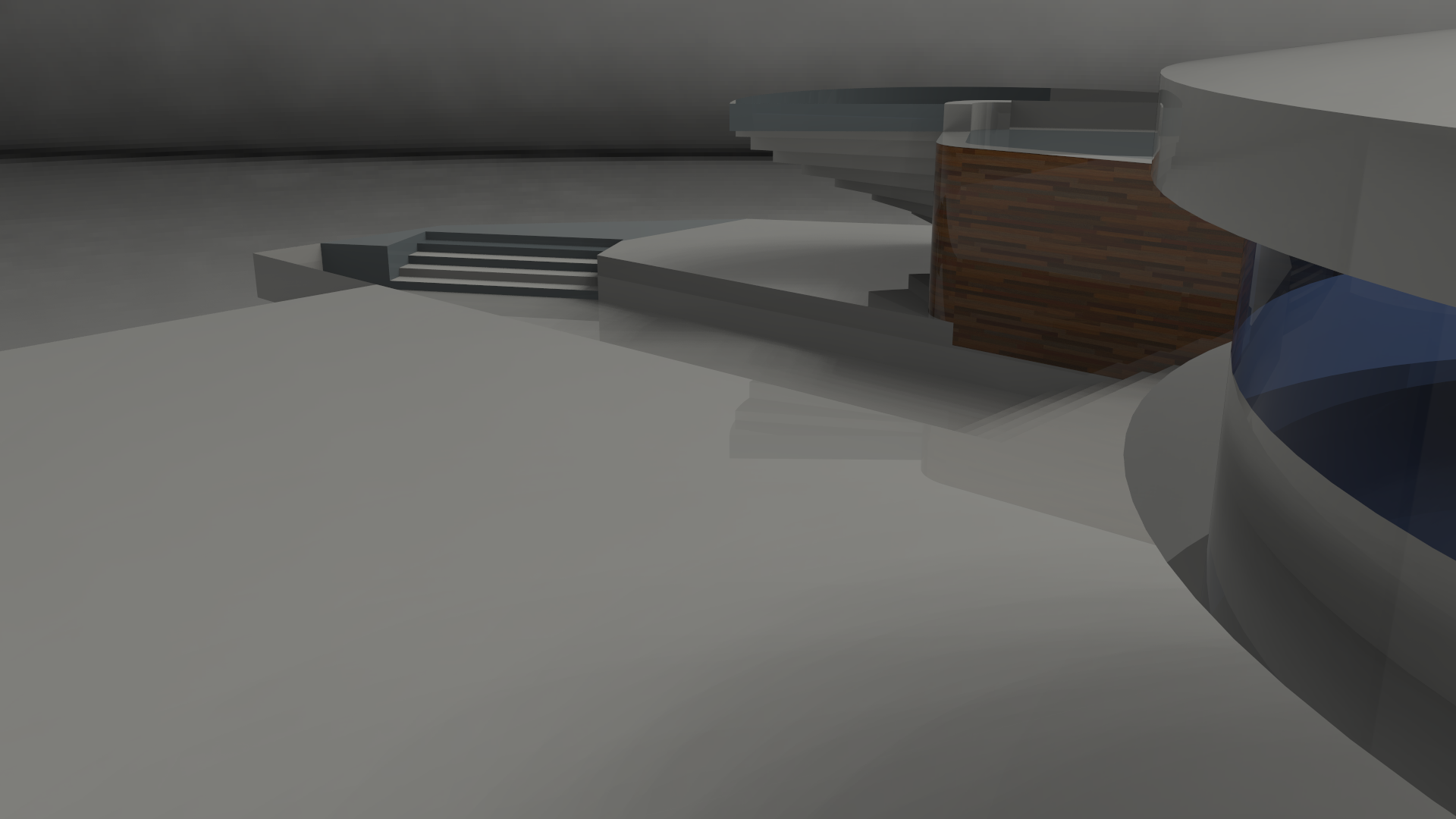
I made a small staircase with five steps, which will lead up to what will eventually be the dining room.
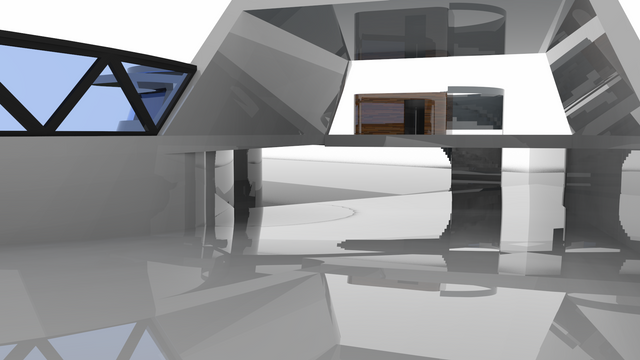
The underground garage can now be accessed using a staircase which wraps helically around a room which has yet to exist. The staircase leading up to the second floor had some unused space underneath it, so I figured I might as well use it for something useful.
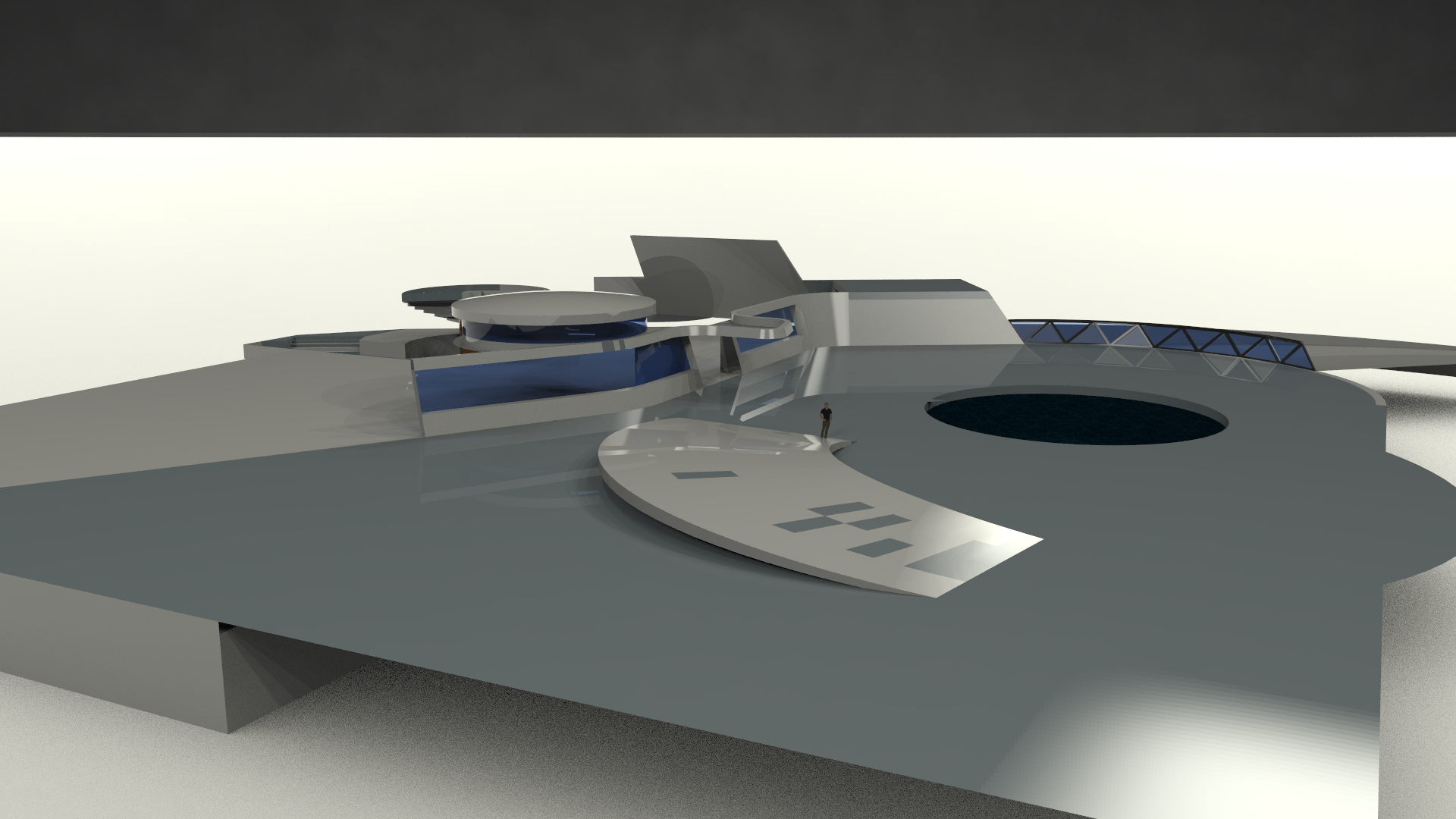
Since my plan is to have a canal running from the pool and around the house, I made a small bridge. The water level in the canal will be about one meter beneath the center of the bridge, so as to allow for swimming underneath it.
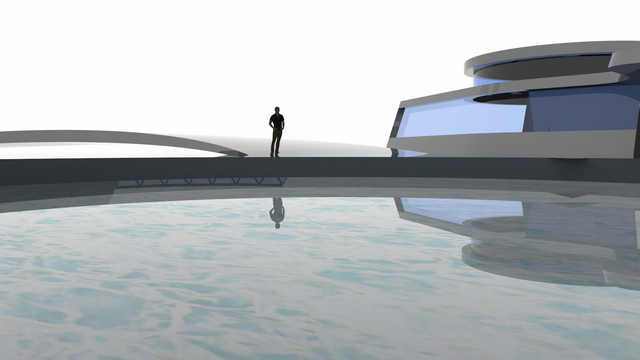
I experimented with different settings in Raylectron for rendering water. I believe it will look a lot better once I actually make the bottom of the pool.
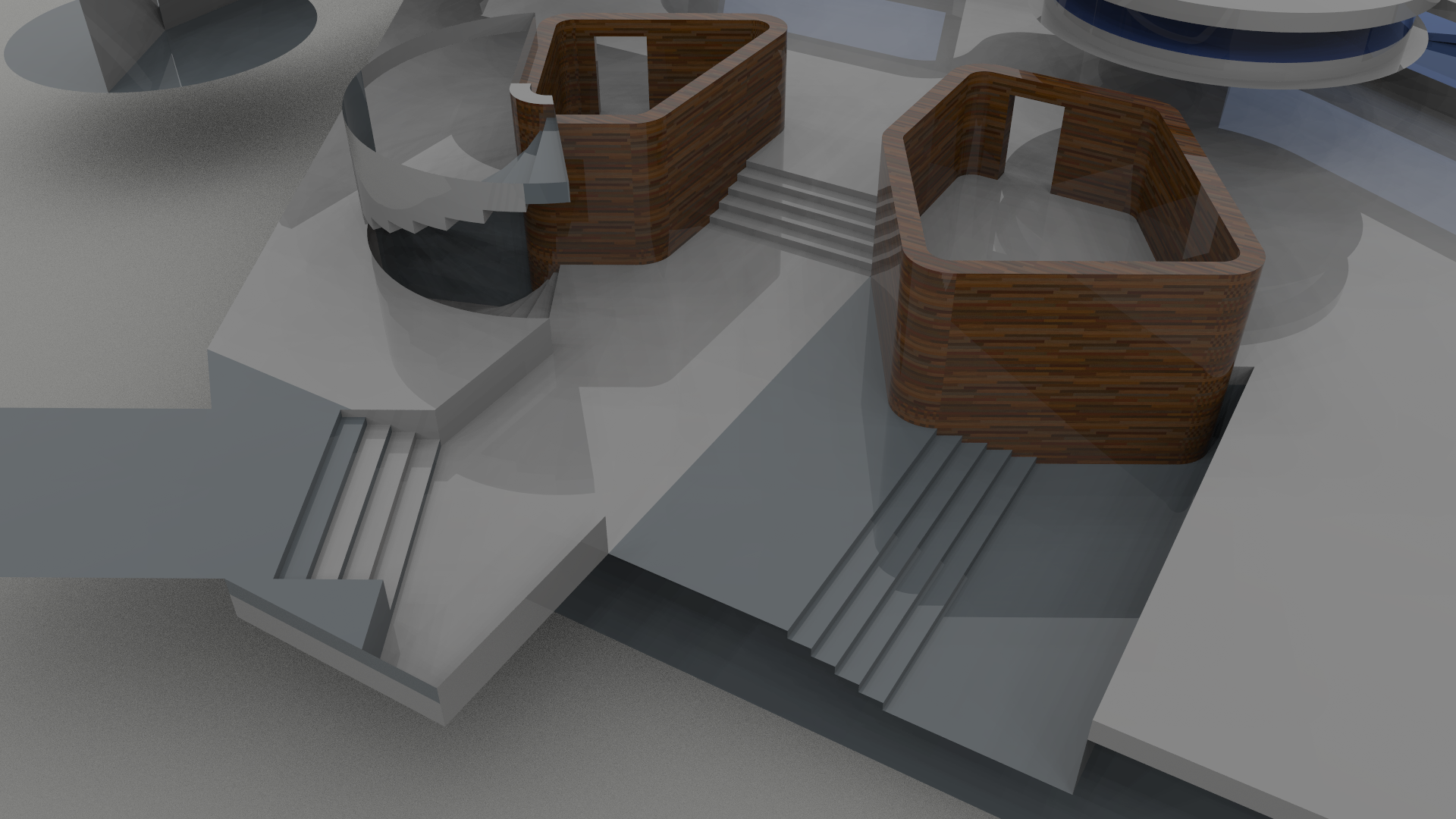
My intricate system of stairs now expands even further, rendering some parts of the underground garage less useful. I might make a tunnel down through the floor of the garage here. The tunnel might lead to a second garage, located even further down, but this will be okay if we imagine that the house is placed on a hillside.
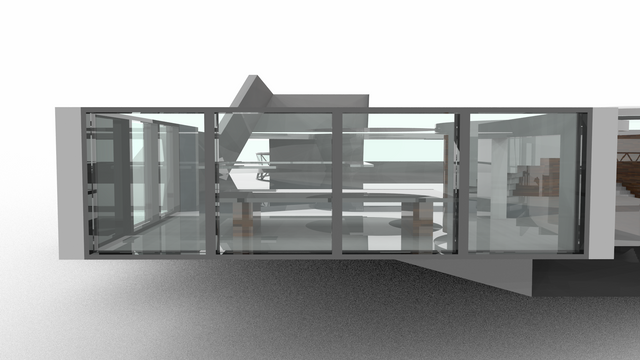
I started making the dining room. Its windows are a lot larger than those elsewhere in the house, so I'm excited to see how well they will blend into the the overall design. At this point I'm not sure whether I will decorate the house with furniture, but nevertheless I made a dining table.
This marks the end of my second post in this series. If you've found these posts interesting, feel free to leave an architectural upvote filled with joy, or just comment a comment about what size you think a proper dining table should be. Stay tuned.
I really like this work man. I enjoy architecture very much so. Earlier today I had a vision of this type of house. It must be an omen. You have my follow friend.
Bid you Adieu