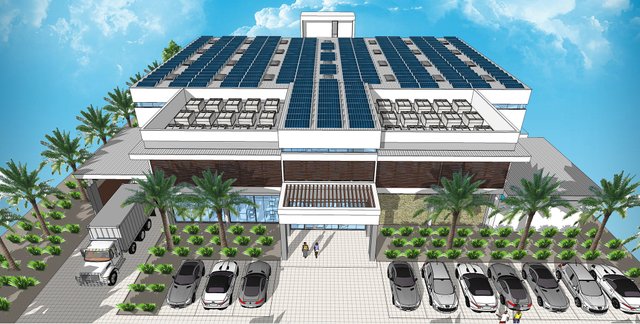Modern Design of a Bitcoin & Crypto Currency Mining Facility

The Datacenter was designed in Sketchup and is approximately 30,000 sq ft. The main factory level is 10,000 sq ft and the second level is another 10,000 sq ft for the Data center. The front of the building consists of lobby area, control viewing room of the data center and the building also houses 3 live-in bedrooms for 24/7 operations by 3 people. Amenities include a gym, lunch room, board room, staff living area all on the second level. The structure includes 310 solar panels for added energy benefits and to reduce energy costs. This project design was developed by Next Generation Living Homes for steel frame and concrete construction.
If you’d like to collaborate, invest or partner on building the next Bitcoin and Crypto Currency Mining Facility please submit your info for further discussions here:
AREA ANALYSIS, LEVEL 1:
FACTORY: 10,882 SQ FT
ANCILLARY COMPARTMENTS: 3,828 SQ FT
LOADING BAY 735 SQ FT
VERANDA 390 SQ FT
AREA ANALYSIS, LEVEL 2:
DATACENTER: 10,882 SQ FT
ANCILLARY COMPARTMENTS: 3,362 SQ FT
TOTAL 30,079 SQ FT
ALL DIMENSIONS AND AREAS ARE APPROXIMATE ONLY