OATLEY RESIDENCE - NEW HOUSE DESIGN
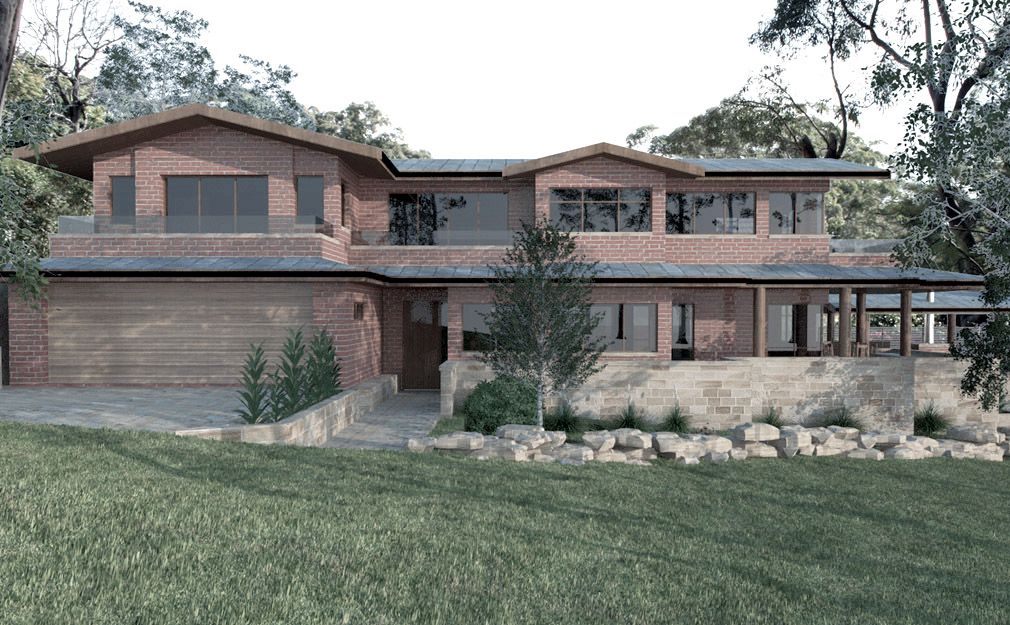
The site is situated within a small suburb in Sydney which has an outlook to a nature reserve and has glimpses to the Georges River. The site falls considerably from the South west to the north. The new dwelling was designed to comprise of gable and hipped roofs to suit the local typology. The buildings base is a sandstone platform that works contextually with the sloped topography and minimises the need for split floor levels, a specific answer to the client brief. Building a platform will underpin the views towards the river. The building is sunken on the southern end of the site to diminish the impact and reduce the overshadowing on neighbours.
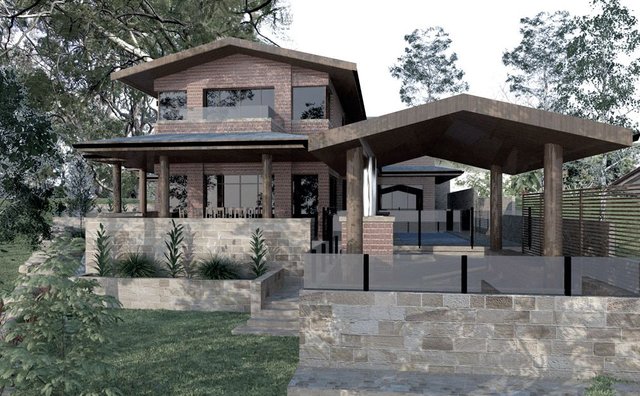
The material finishes reflect that of the surrounding context by the use of natural Australian sandstone, timber and terracotta brick. Timber tree-like columns have been precisely positioned, creating a visual connection to the existing surroundings and to support a verandah roof structure. Natural sandstone quarried from the site will be placed in the landscaping, acting as a front boundary, reflecting the qualities of the nature reserve and will be complimented with the use of Australian native plants and trees. The proposed residence is seen as a continuity of the urban fabric that fits within the land and minimises impact upon the unique landscape.
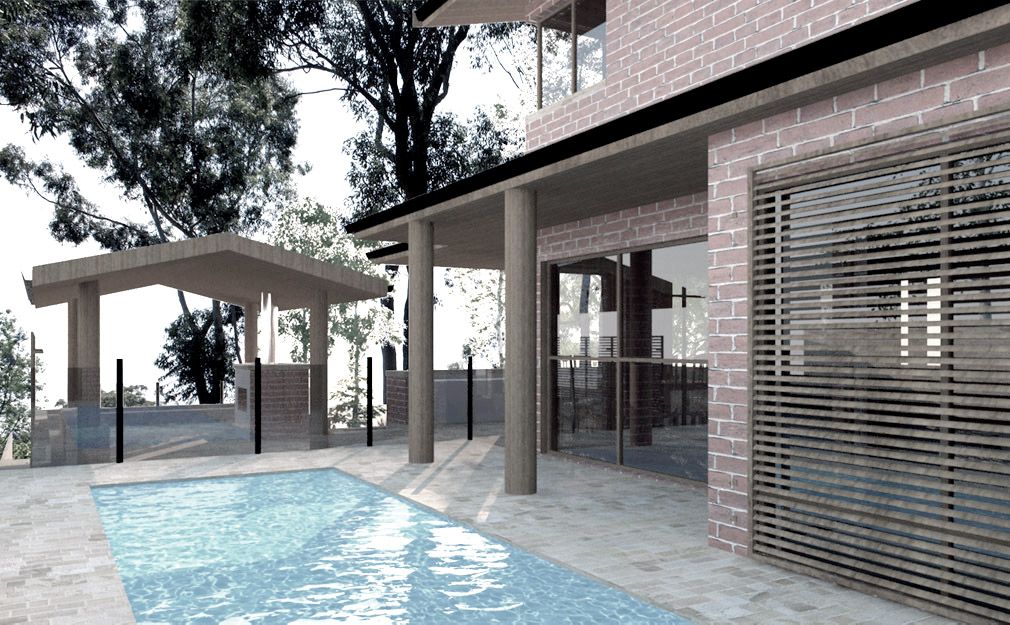
ORIGINAL BRIEF
- Rustic and fits within context.
- Low maintenance
- Minimise Level changes on a sloping site
- Woodfire Oven and covered
- Verandah from living areas
- Swimming pool
- Double Brick(dry pressed), face brick and no render
- Solid Stairs
- Traditional roofs.
- Use Stone and timber
- Lift
- Lounge Downstairs
- Large Garage
- study, gym, open kitchen.
EXISTING SITE PHOTO'S
PLANS
North is straight up on the plans. Water views and reserve are North east. (southern hemisphere)
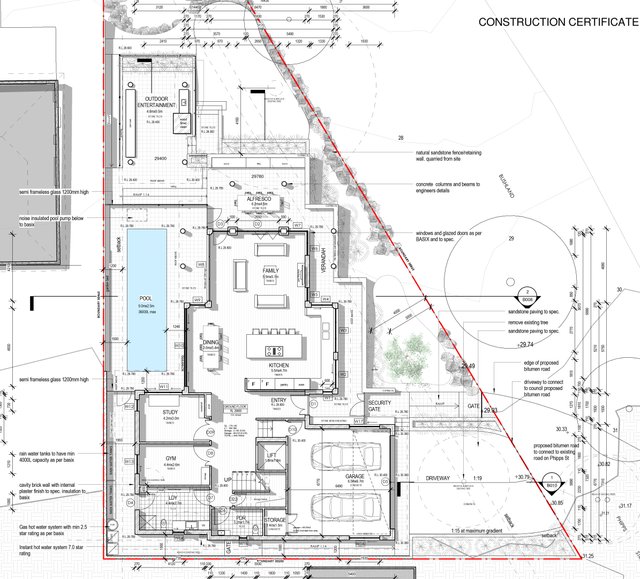
GROUND FLOOR
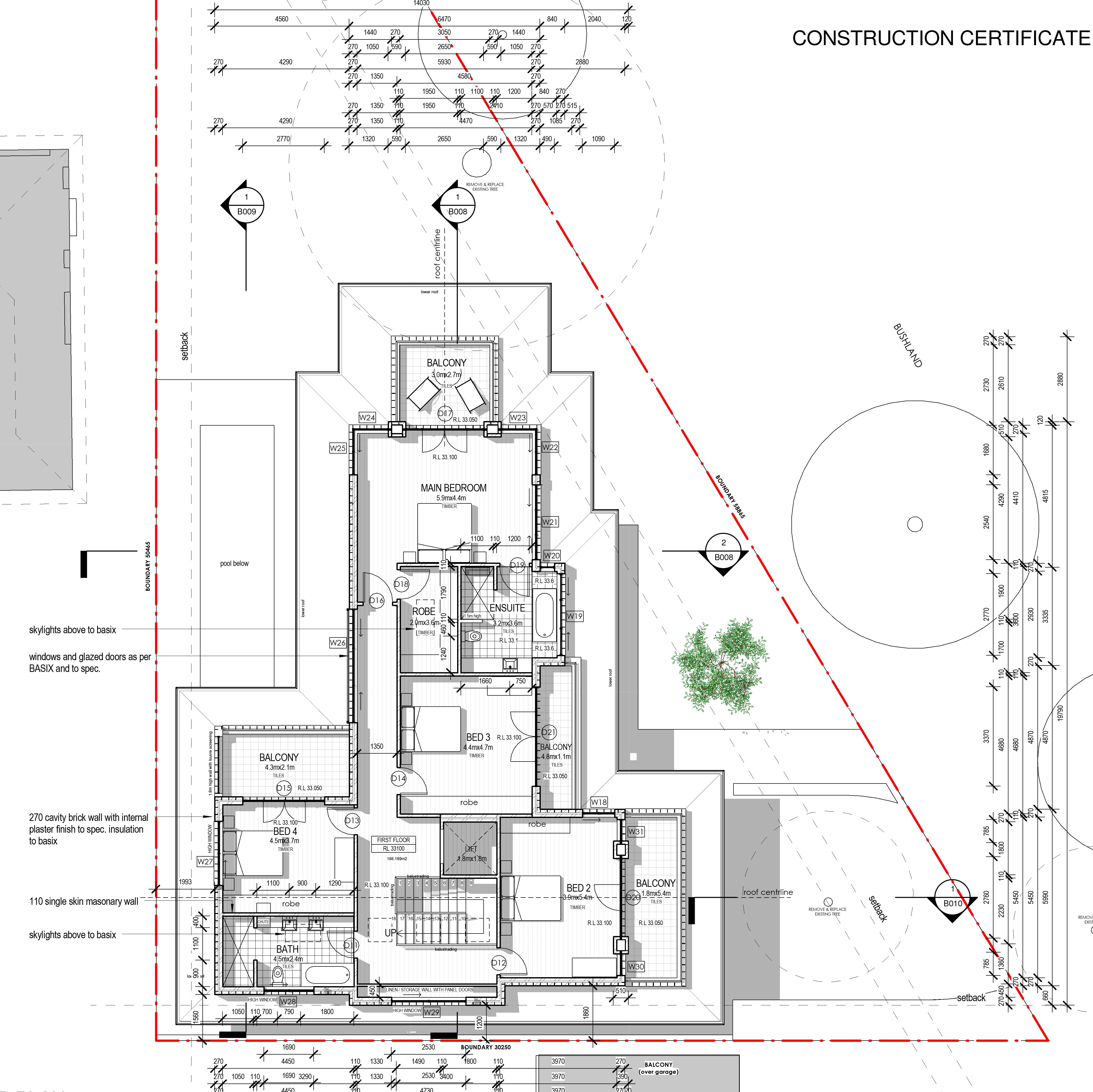
FIRST FLOOR
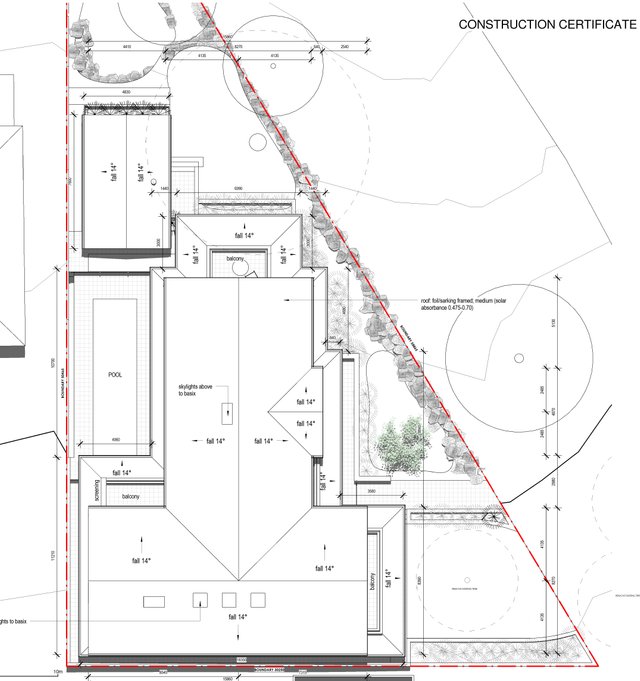
ROOF PLAN

INTERIORS I do not like the furniture ;)
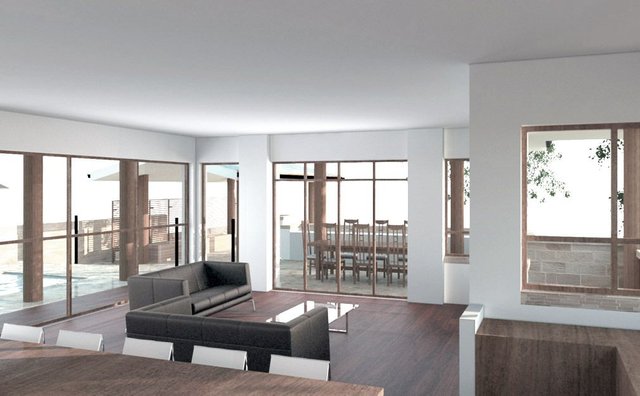
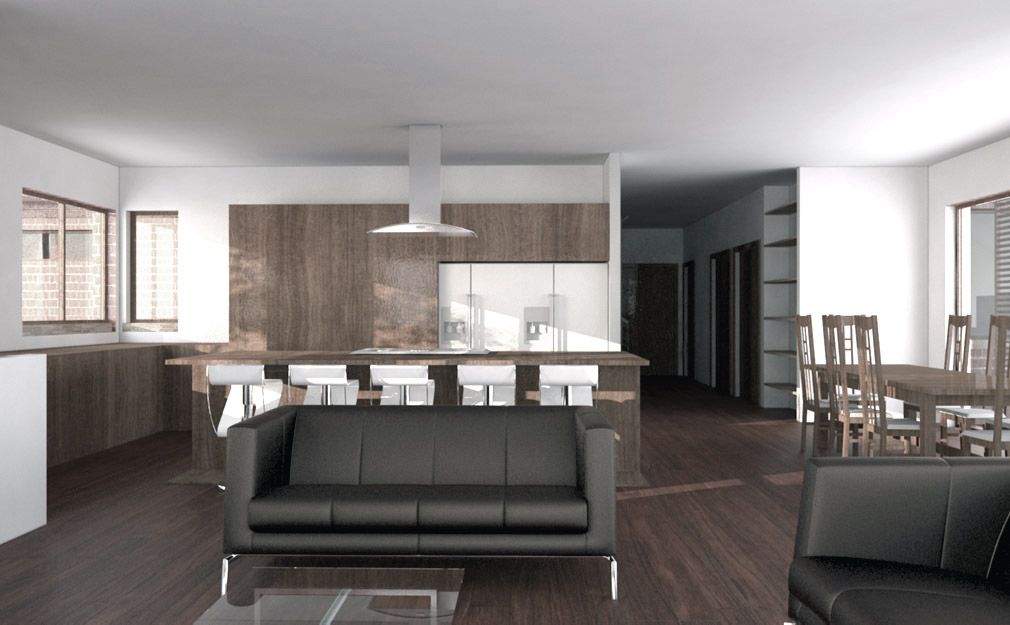
CLIENT FEEDBACK AND REVIEW
A breath of fresh air from enthusiastic and talented architects that take the time to listen and understand your requirements. None of the has to be done my way attitude but more of let's see how it works ad discuss it further. It was a challenging block set among adjoining reserve and in a protection zone but the design was as good as it gets and has it impressed all potential builders to date that have looked at the design. In actual fact a well respected builder said to me that he chooses to build only designs that he liked and the design presented perfect. Please go to their website. Thank you very much for a wonderful experience and I know the future is bright for your Architectural business.
Thanks for reading and please leave a comment and upvote if you like the design.
Superb house design. Hope to see more and more designs.
cheers
Awesome design man. Such a great spot in Sydney too.
Thanks, yes it is a beautiful spot.