Architecture Project - Ottawa Immigration Centre
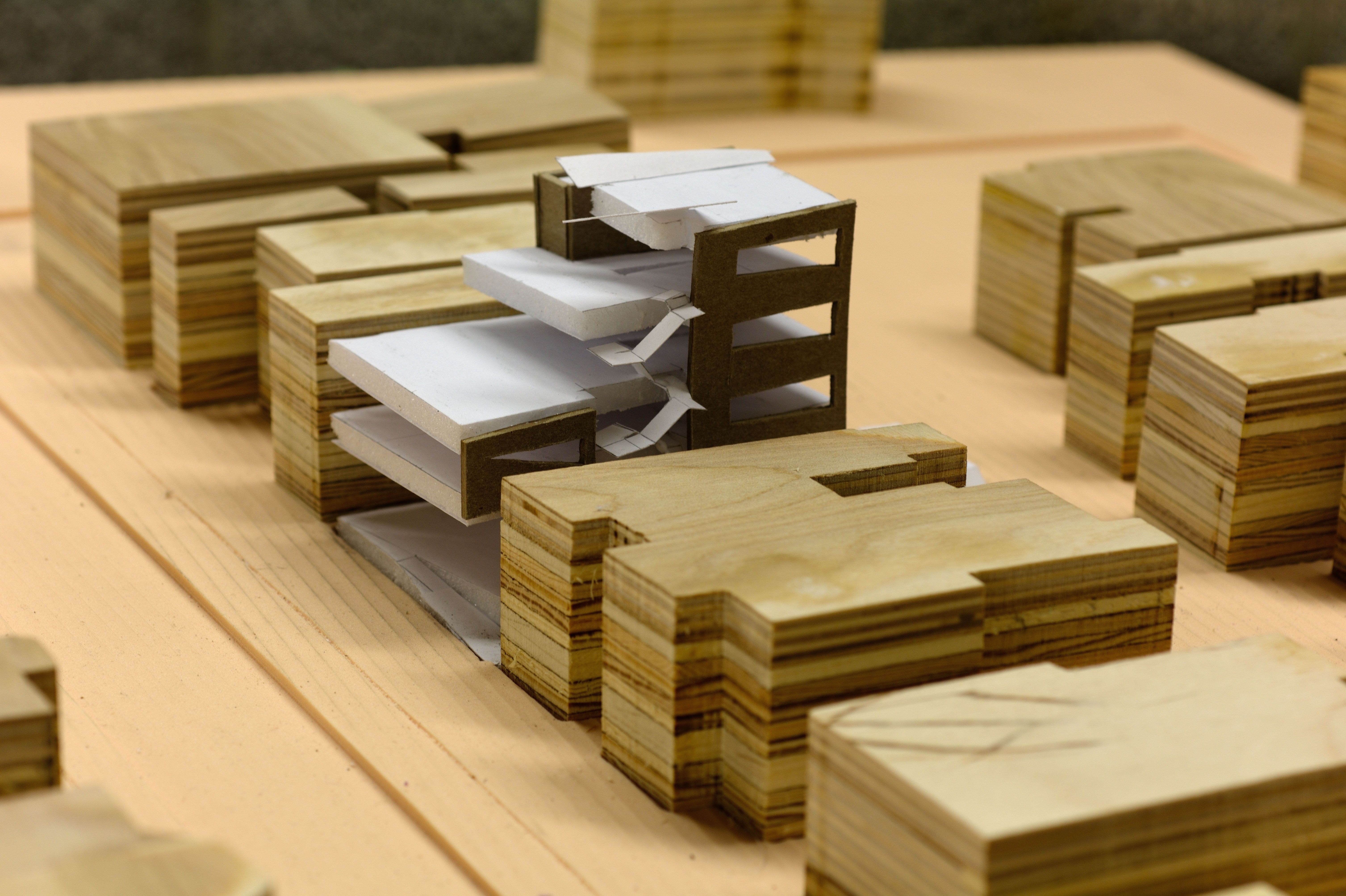
This is a deviation from my typical photography posts, and a showcase of what I spend most of my time doing. I'm an architecture student, and here's a quick project developed over the last three weeks.
I was tasked with designing a help centre for immigrants. The site is a small, house-sized lot on Somerset Street, in Chinatown, Ottawa. Two challenges I sought to address were bringing in natural light to a 4-storey townhouse-type building, and creating a connection between the street and the garden in the rear. My response to these challenges was to create a gap between my building and the western neighbor, with an exterior ramp sloping down to the garden. After several design iterations, I angled my western wall slightly towards the south to bring in a bit more light. The staircase became a signature element, weaving in and out of the angled wall.
On the lower level is a classroom for English/French classes, with a small lounge and kitchen adjacent to the garden. These spaces have their own entrance, accessible from the street via the ramp and sunken garden. Light enters the spaces through the sunken garden. The ground level hosts the main entrance, help desks and waiting area. These spaces open out onto the upper part of the garden.
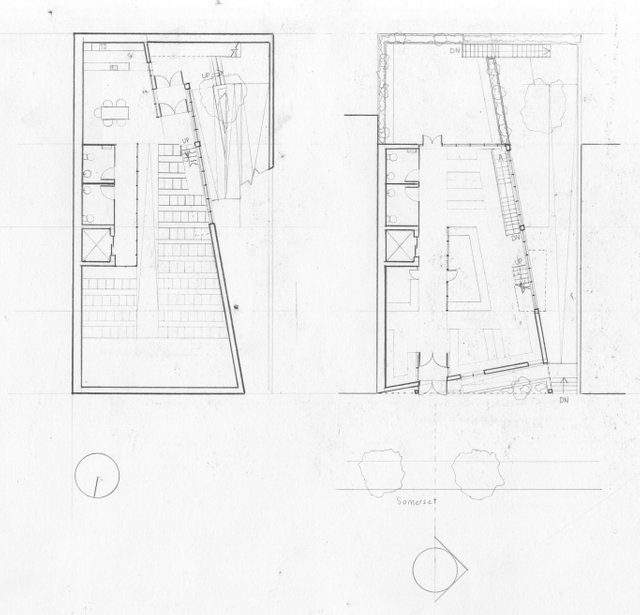
From left, lower level plan and ground level plan
The upper levels contain legal counseling offices, as well as general staff offices and services. The third and fourth floors step back from the street so that my building doesn't tower obnoxiously over its two-storey neighbors. This gave the opportunity for a roof terrace on the third floor, adjoining the staff lunch room.
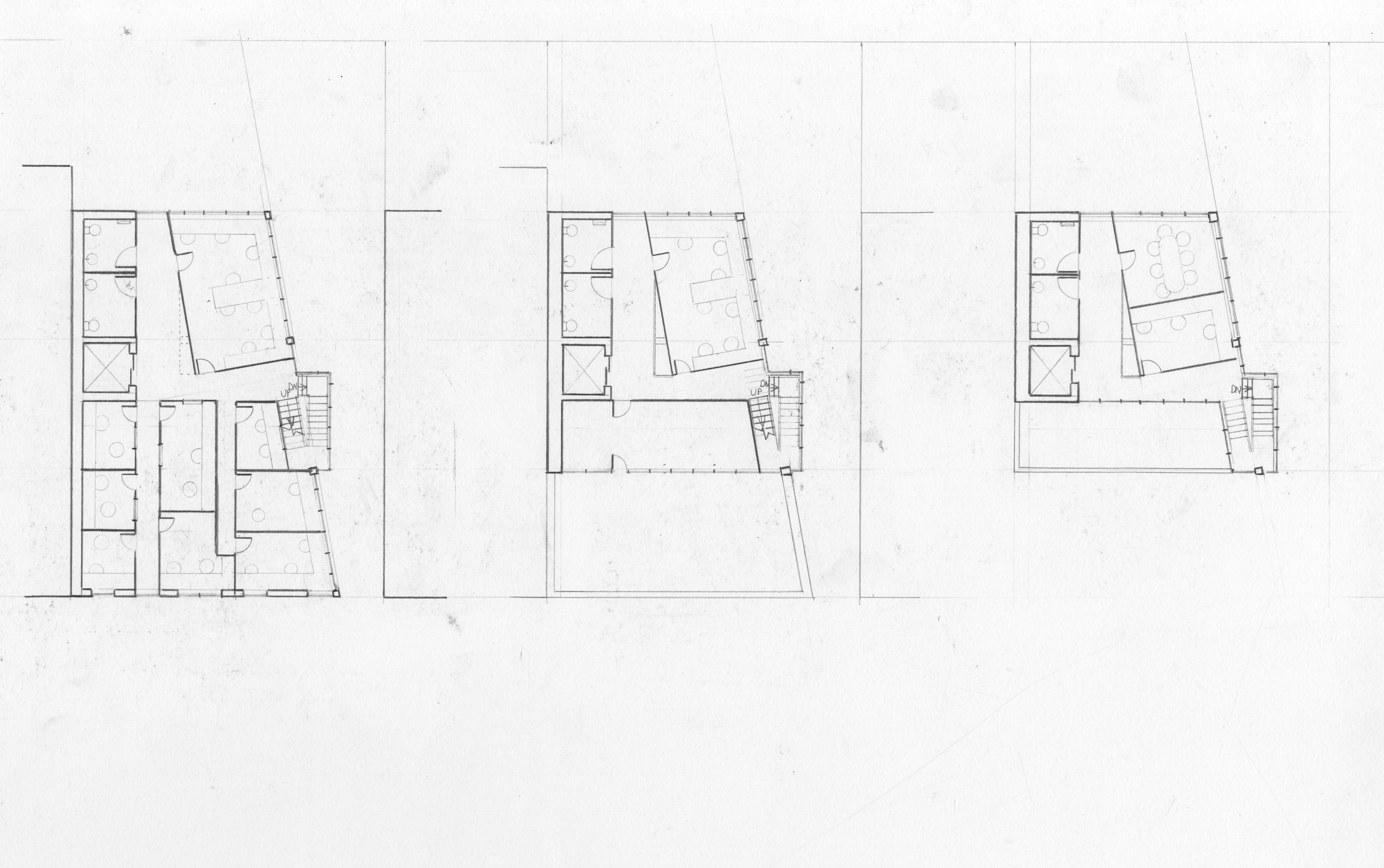
From left, second, third, and fourth floor plans
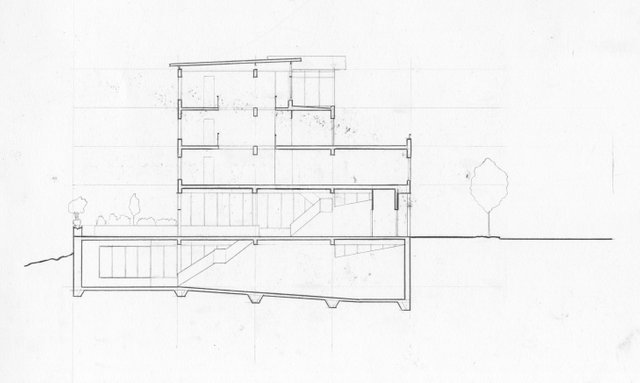
Section
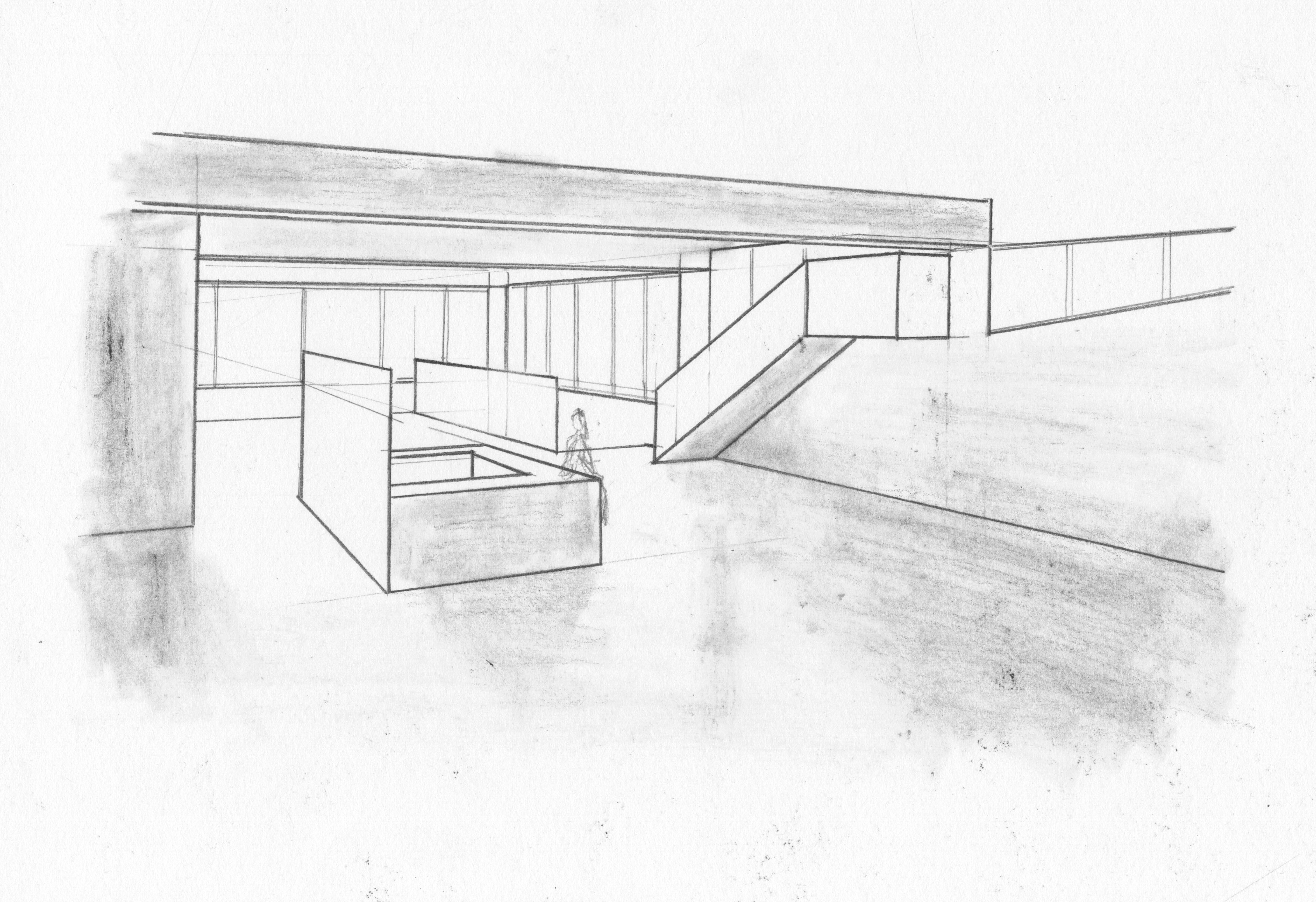
Interior Vignette
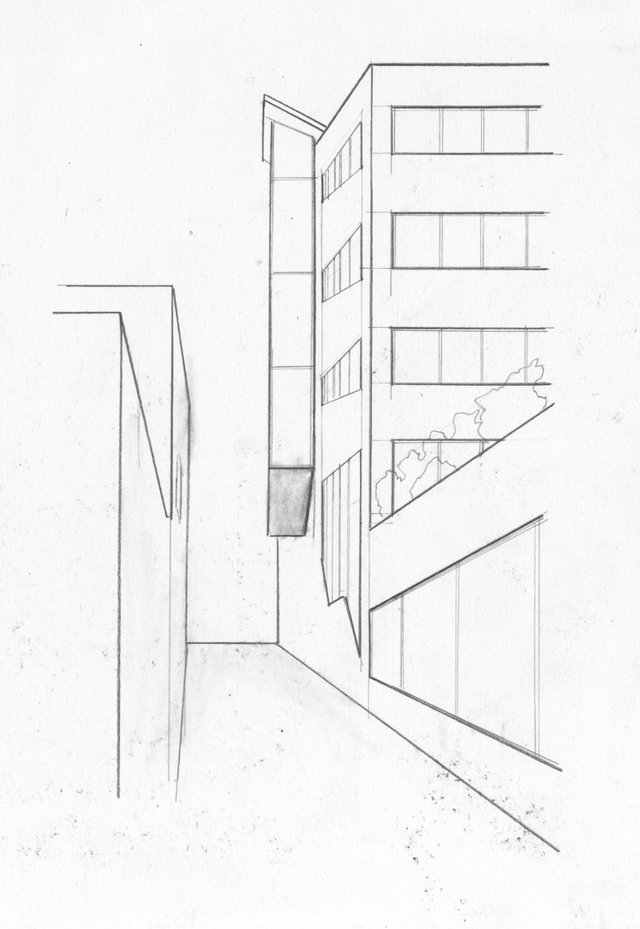
Exterior Vignette
Although in many ways I prefer using digital tools to represent my projects, I found working by hand offered a lot of flexibility and speed, given the quick time frame. It helped me explore more design ideas faster. I would have liked to put more time into designing the facades and materials. Elevations were not required for the project, but they would have been the next step in the design.
Let me know what you think in the comment section.
Nice work @archbitsmith, really like the hand drawn work.
Thanks @critday
I congratulate you! it motivates me to study architecture.
Thanks @kceres. Studying architecture is a lot of fun.