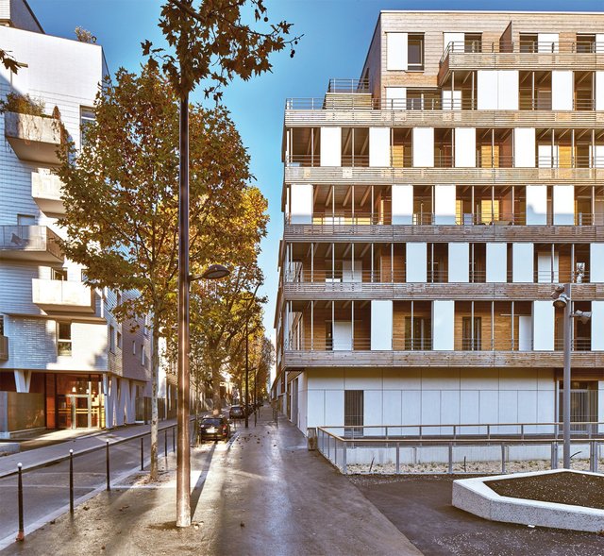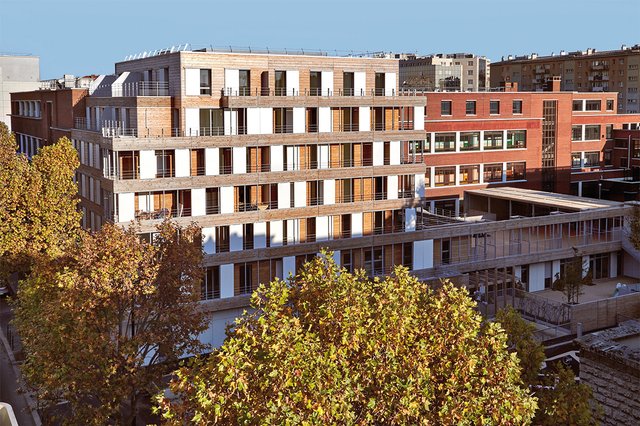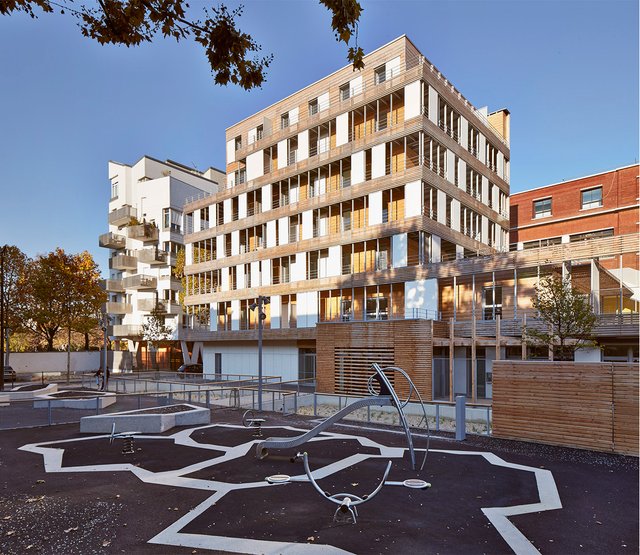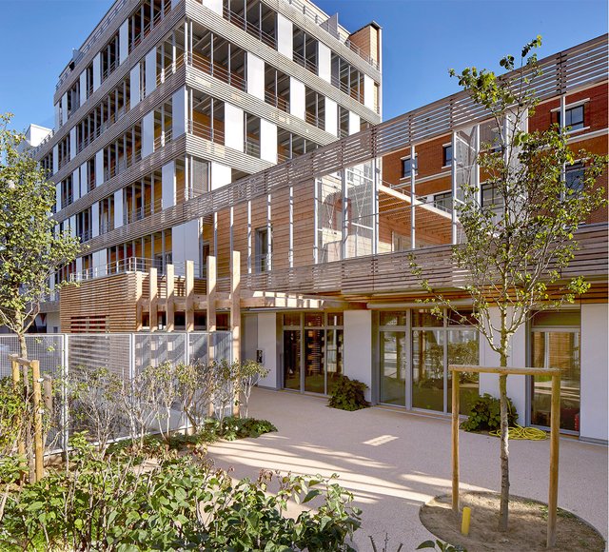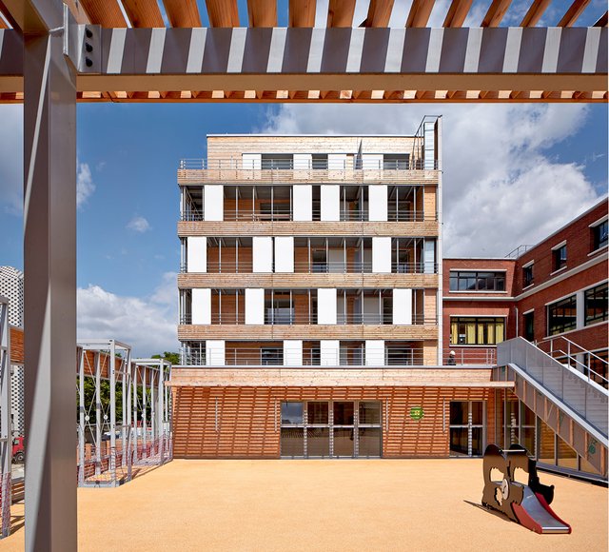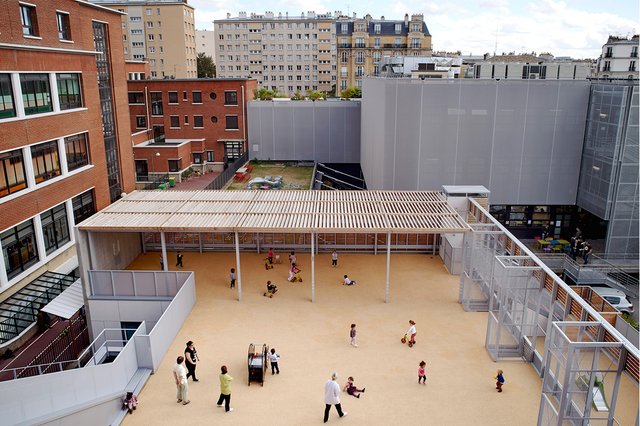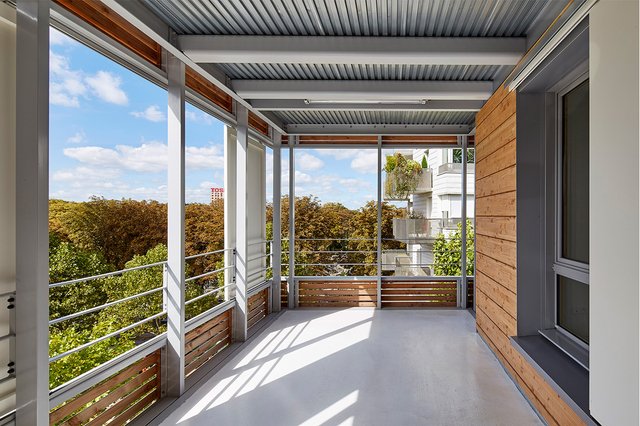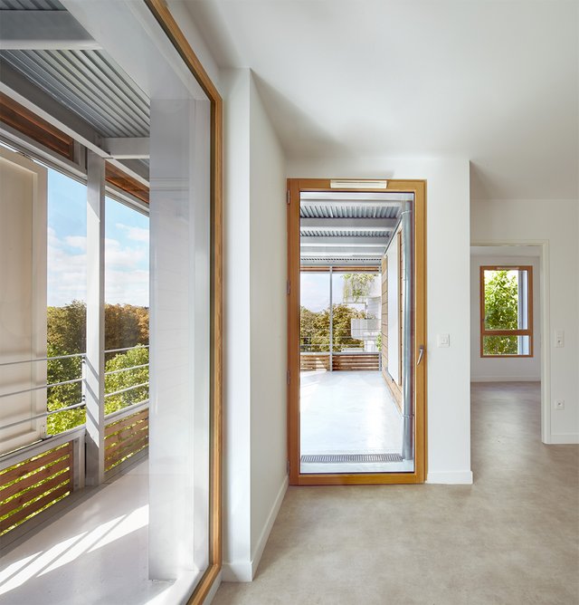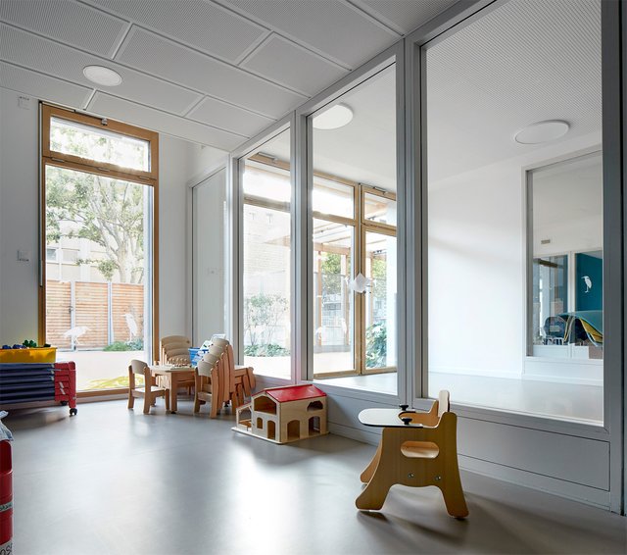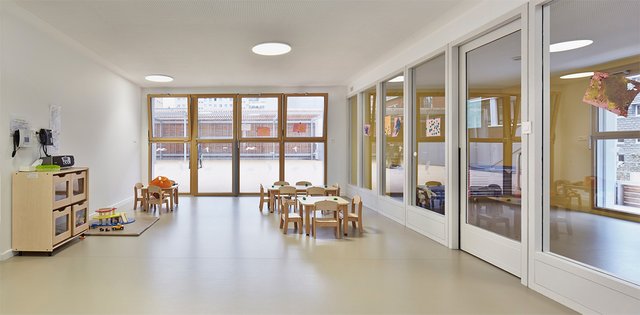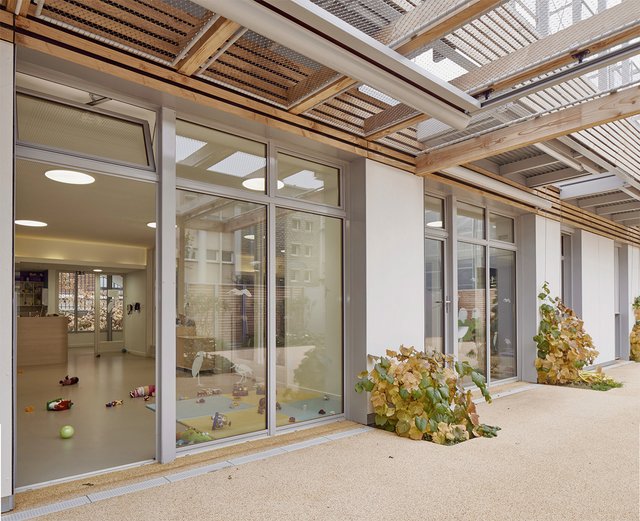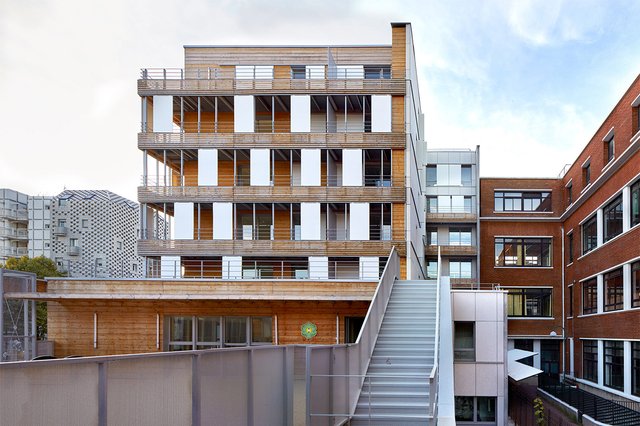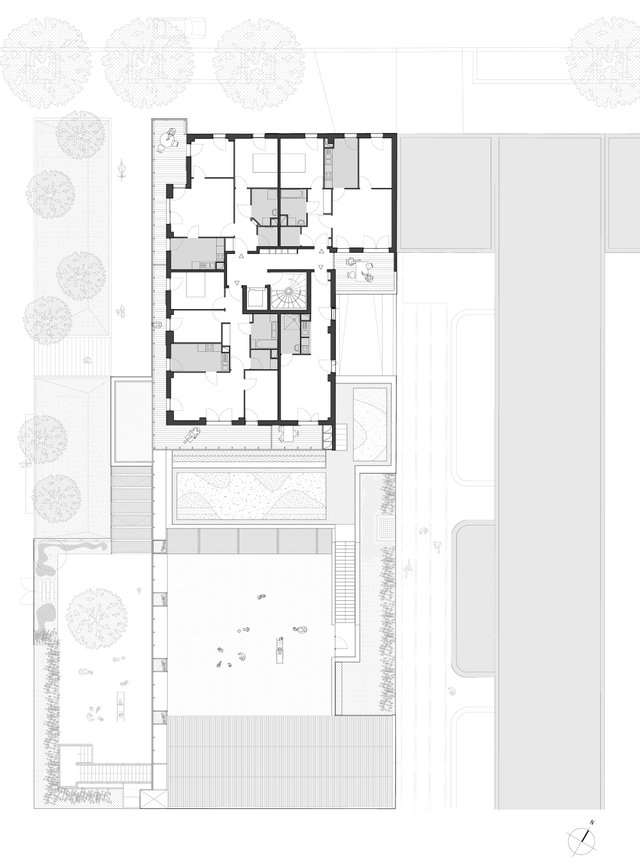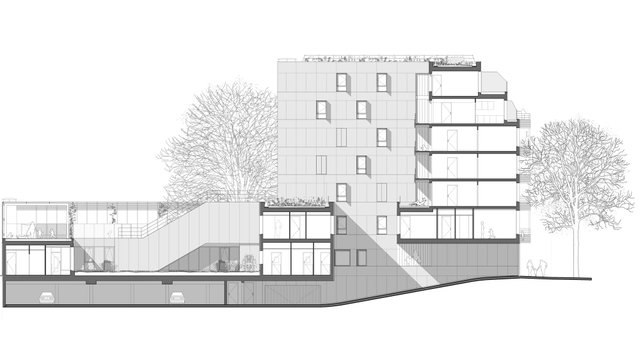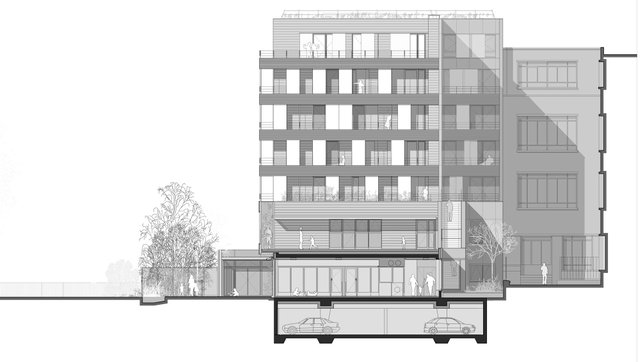20 Housing units and a nursery with 66 Cribs
The project is part of an urban redevelopment operation in the Porte Pouchet district planned by Michel Guthman and TVK architects and urbanists. In the past, pinched between the Batignolles cemetery and the large scale facilities, the rue Rebière was redesigned to allow for construction of a string of buildings along the cemetery wall and for the creation of the 190 housing units. In counterpoint to this ensemble, the project, in the context of a reorganization of the public space including a pedestrian link and a square, has made it possible to open this new neighborhood toward the Boulevard Bessières. Thus, it creates a necessary breathing space in the perspective to and from the street.
The building includes a nursery, which extends along the back of the
lot, and social housing units that rise in a compact volume on six
levels street side.
lot, and social housing units that rise in a compact volume on six
levels street side.
This composition guarantees a privileged visual relationship between the brick school complex in the background. In the details, the situation of main building marks a recess in relation to the school complex, a requirement for a friendly rapport with thus neighbor. This open area is occupied by the access ramp to the open air parking area, and by the service areas of the nursery and by a landscaped patio. This arrangement makes it possible to ensure the dual-aspect of the nursery, to systematize the dual orientation of the housing units with living rooms in the angles and to place circulations between the floors with natural lighting in both programs. The volumetry is intentionally simple and compact and to be able to concentrate efforts on the generous exterior extensions, a genuine capital gain in traditionally constrained programs. The quality of the thick façades is ensured by the addition of rows of terraces and balconies which unify the whole and act as a filter.
The robust aprons in clerestory cladding and the sliding aluminum shutters lacquered white on both façades enhance the interior privacy while optimizing possibilities for sunlight. To take the best advantage of the “luxury” from the living rooms, the technical equipment and bathrooms are gathered at the core of the building. The attention paid to the envelope is continued with the treatment of the roofs which are organized into an elevated courtyard for the nursery, a hanging garden at the interface with the housing units and into green roofs at the last floor.
As for the construction, the concrete skeleton is covered by a mantle of Douglas fir. This combination of framework and envelope guarantees the best known thermal performance between inertia and insulation. The two programs are connected to the district heating system, further enhancing the building’s performance: housing units recover heat from gray water while the nursery is ventilated by a central dual flow air handling and heat recovery system. The result is a virtuous building that aims to surpass the goals of the ambitious climate plan of the city of Paris.
As for the construction, the concrete skeleton is covered by a mantle of Douglas fir. This combination of framework and envelope guarantees the best known thermal performance between inertia and insulation. The two programs are connected to the district heating system, further enhancing the building’s performance: housing units recover heat from gray water while the nursery is ventilated by a central dual flow air handling and heat recovery system. The result is a virtuous building that aims to surpass the goals of the ambitious climate plan of the city of Paris.
Client: Paris Habitat – OPH
General contractor: Belus & Hénocq Architectes – Basic mission
Program: 20 social housing units (PLS) and one day nursery with 66 cribs
Location: rue Pierre-Rebière 17e, Paris, France
Surface: 2 277 m² SP
Cost: €6,07m excluding VAT
Calendar: Completed in 2015
Environmental performance: City of Paris climate plan, bioclimatic conception / Housing units: H&E label profile A performance option and BBC-Effinergie. Construction mixed wood/concrete, shared district heating system, energy capture from the gray water for housing units and CTA for the nursery school. Green roofs.
Credit: © Raphaël Chipault (pictures) Belus & Hénocq (drawings)
General contractor: Belus & Hénocq Architectes – Basic mission
Program: 20 social housing units (PLS) and one day nursery with 66 cribs
Location: rue Pierre-Rebière 17e, Paris, France
Surface: 2 277 m² SP
Cost: €6,07m excluding VAT
Calendar: Completed in 2015
Environmental performance: City of Paris climate plan, bioclimatic conception / Housing units: H&E label profile A performance option and BBC-Effinergie. Construction mixed wood/concrete, shared district heating system, energy capture from the gray water for housing units and CTA for the nursery school. Green roofs.
Credit: © Raphaël Chipault (pictures) Belus & Hénocq (drawings)
http://arcdog.com/portfolio/20-housing-units-and-a-nursery-with-66-cribs/
