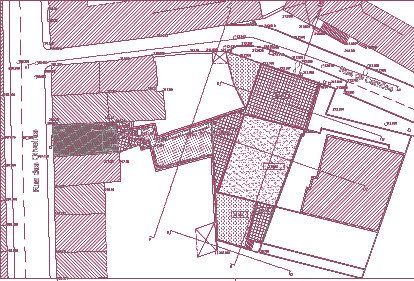Building construction and restoration of traditional property (draft)
Place: rua de Camões nº 1 and rua das Oliveiras nº 36, Braga.
Easement:
Z.P. (Protection Zone - 50m) of Mouzinho de Albuquerque Square (or Campo Novo), I.I.P (Public Interest Building)

This preliminary study is intended to determine the feasibility of building housing and garage to be constructed in a contiguous lot adjacent to an existing contemporary building, as well as the restoration of a traditional property on a consolidated urban front with similar characteristics, for which no drawings are included.
With regard to the building to be built on rua de Camões, the alignments, ceilings and type of roof (flat) of the contiguous building are adopted, which seems acceptable considering that it is a construction from scratch, however, the advanced body to the street that will have two floors, should be taken care of, especially in the treatment of gables in order to achieve their integration, promote and signal the transition to the old urban mesh, in any circumstance compliance with the applicable planning and regulatory instruments will be mandatory. The architectural plan should address the constructive issues, the exterior finishes, and the color scheme of the facade.
In regard to the traditional property to be restored at rua das Oliveiras, whose conservation of area and number of floors is proposed, it should be emphasized that the roof should also be rehabilitated and the main elevation maintained in its original form, eliminating the PVC blinds and restoring the finishes, therefore any kind of parking in the basement with access from rua das Oliveiras will not be feasible.
Vote exchange site, auto and manual curation. Ref 10%, https://mysteemup.club?r=shultsandriy.