Archisteem 9: Friendly Architecture Curation - A Resilient Clubhouse in Rimbayu
Today's curated project: The Arc of Rimbayu
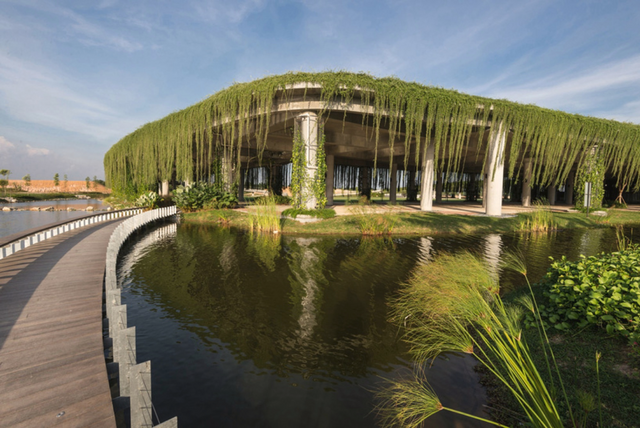
Today let me curate something that is local and authentic for Malaysia.
This project is led by Garis Architects which took place in Prewinkle, Bandar Rimbayu, Malaysia. The project covered an approximate 1,000m² and was completed around 2014. The project is part of the public properties under the master plan of Bandar Rimbayu under the developer, IJM Land Berhad & Bandar Rimbayu Sdn Bhd.
First of all, kudos to this award-winning project under the lead of local architect. The project had won a few prestigious awards:
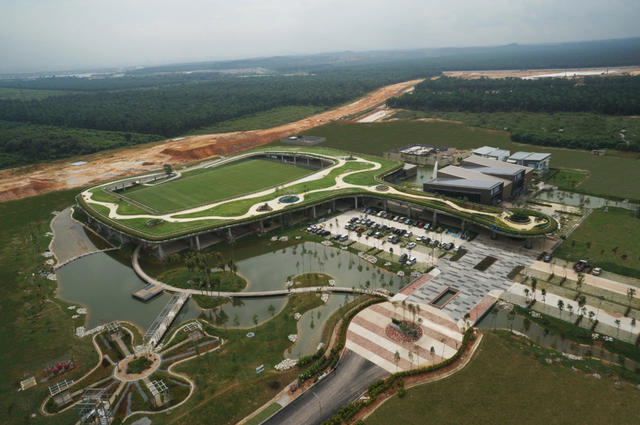
- Green Good Design for The World’s Leading Sustainable Green Design organized by The Chicago Athenaeum (2016)
- Malaysia Landscape Architecture Excellence Award under Landscape Design Category (2014)
- PAM Green Excellence Awards with Silver Award (2014)
- PAM Awards for Commercial Mixed Development and Hospitality with Silver Award (2014)
- PAM Awards for special category with Silver Award (2014)
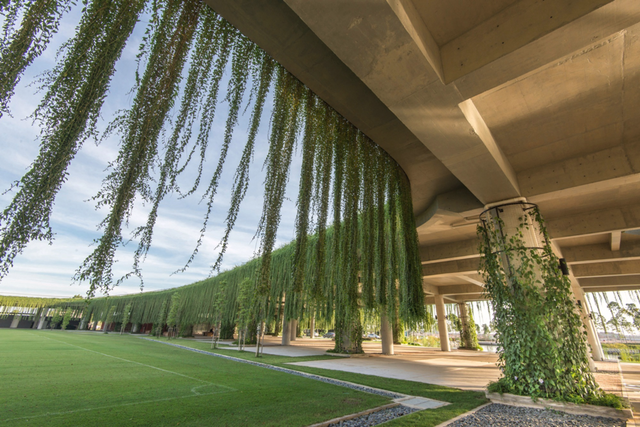
I came to know this place was back when I had my case study for the local terrace, semi-d and bungalow housing around this area. I visited this building along with its housing show units and the experience was amazing. Seldom did I come across with such approach of show gallery cum clubhouse to be for a master development. It is first of all scenic, well integrated and also grand in its tropical way.
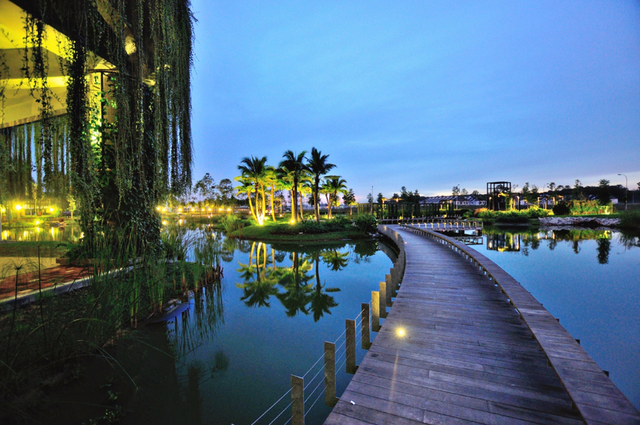
The Arc is fundamentally designed for the community activities for the future residents around, which are social and recreational activities, communal and sports events. The place is large enough to cater more than thousands of people and it has both large rooftop and surface ground to be occupied too!
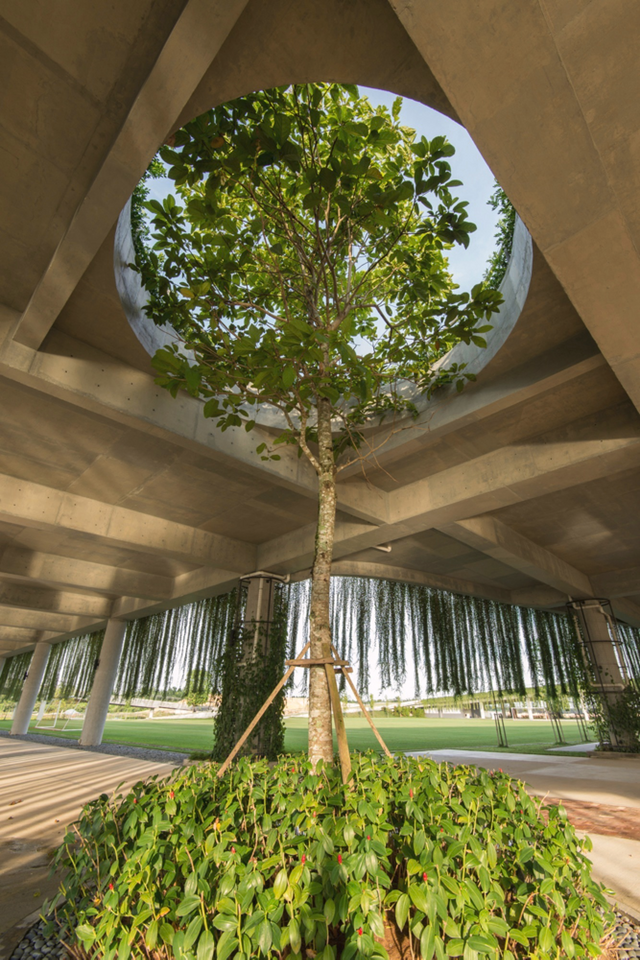
Punching holes to make way for daylight penetration, soften by using tree, clever move.
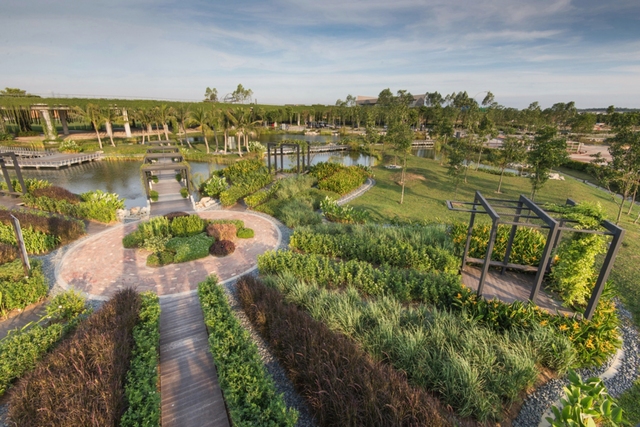
Lush landscape greeneries, looking forward for more grown, matured trees though.
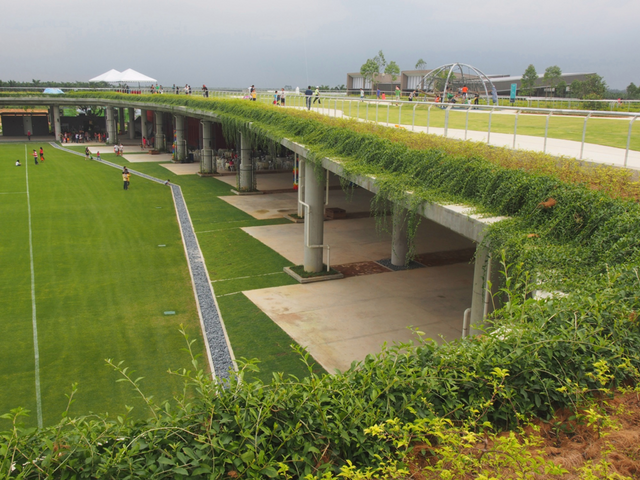
Rooftop and ground, both usable!
Again, I like how the building responded to the climate and also surrounding context (designed and man-made as it is a brownfield from ground zero kind of redevelopment). The design captures the need of having a tall and wide covered walkway to shelter the people from rain and strong sunlight but allowing soft daylight to light the place up. The use of green rooftop is also part of the sustainable strategy whereby the insulation from soil and greenery is efficient to reduce the heat gain for the building. The rooftop also acts as a vantage point for the visitors to enjoy the views across the township, another unique experience to be provided. In other words, not only it gives back usable space for the residents (if not it will be a large roof), but also a replacement of the displaced greenery from building The Arc.

Combination of functions on a single site.
The space available for The Arc is well thought and sufficient for the use, as per observation. The center is accessible with well-paved pedestrian and cycling paths and there is also buggy service to fetch visitors to the facility. The Arc also surrounded by a manmade pond, decorated with wetland plants. This helps to cool down the place and enhance the movement of air (the pond is cooler than the building and road, creating vortex). Besides, it also caters for future residents’ clubhouse needs like providing spaces for F&B, sports, recreational activities, multipurpose hall, sports field, shops, prayer place, toilets and last but not least sufficient parking!
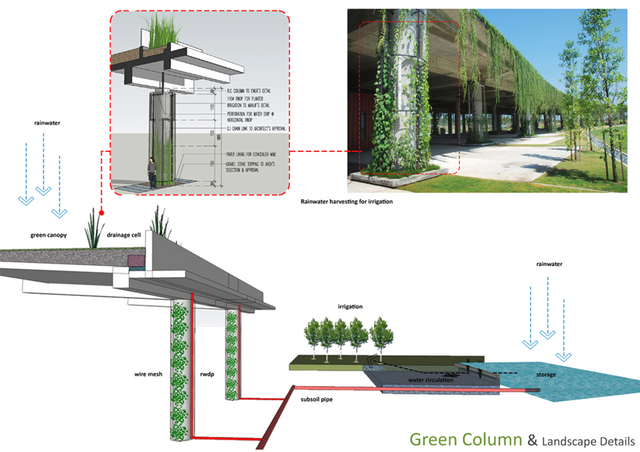
Amazing rainwater harvesting system that recycles the water, from rooftop to the pond and back to the rooftop.
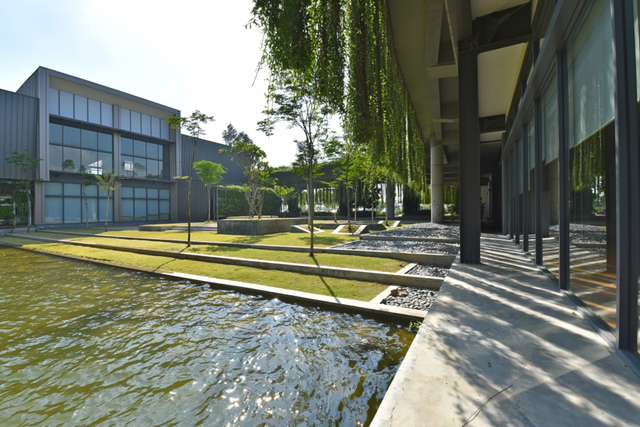
The water retention pond is connected with the building as the above visualization shows.
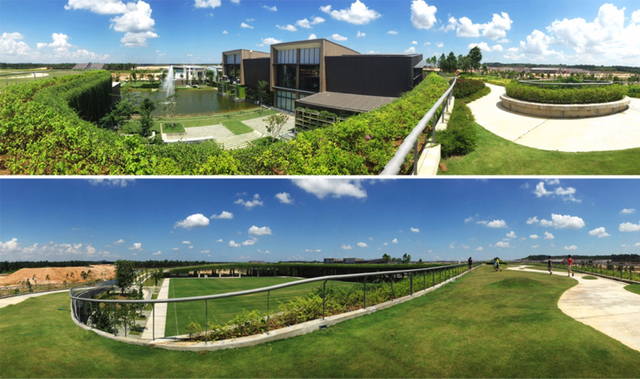
The rooftop view, overlooking the pond and football field.
It is rarely that a local developer would embrace such approach for the sales gallery cum clubhouse as most of the time; they want it in a landmark way and with a “wow” factor literally. For me, this solution is much back to the basic where it focuses more on the user experience and resilience of the building itself. Rather than having fancy façade and creating a lot of negative space (wasted space just for the aesthetic purpose, we see a lot in landmark building), it brings value to the residents with nature, easily maintained the solution and a simplistic but honest architectural form.
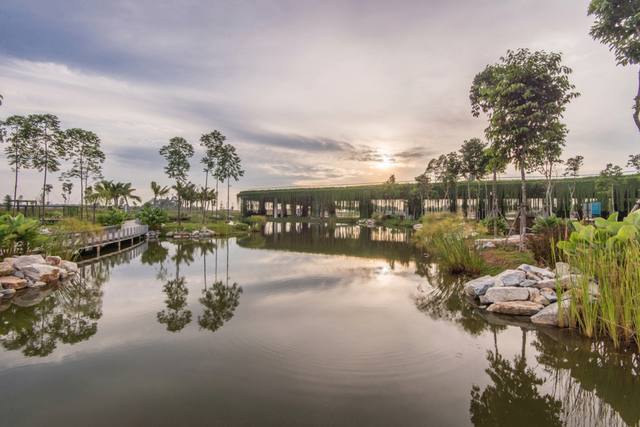
I can see the major developers in Malaysia had started to put some focus on place-making rather than just purely go for quantity. The home buyers in Malaysia are starting to be more conscious about the quality of life and would definitely want to live in a safe and scenic place. There are more and more projects taking on such approach, which for me is a good sign. I do hope my future home does have such facilities and planning that I can enjoy while I am back home. Looking forward :)
Disclaimer: This post is not intended for any promotion of the named development.
Source of images used and reference article. Click here
Hope you enjoy the curation. If you have any projects that you wished to be curated, do drop a comment to me. Any critics and suggestions about my curation are welcome!

This is an #archisteem post.
A new tag that is to curate our existing built environment and also future built environment development. Want to know more? Read here.


Animated Banner Created By @zord189

always nice to visit Rimbayu. Especially like the garden sculptures.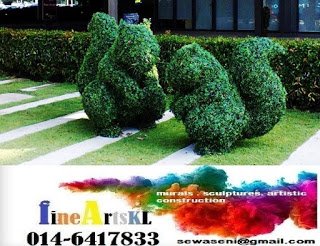
this is valuable post.... thank you for sharing.. i need to visit this Rimbayu Nature Sanctuary where natural landscaping fauna became real architectural manifestation.
Wah, u go korek so long ago post. Thanks mate! Wondering you are interested to co-author such short architecture curation?
Posted using Partiko iOS
Hi there... much appreciated for that intention... sorry for my late reply.. been looking for apps that will buzz me for notification.. Im' interested!
You’ve been upvoted by TeamMalaysia community. Do checkout other posts made by other TeamMalaysia authors at http://steemit.com/created/teammalaysia
To support the growth of TeamMalaysia Follow our upvotes by using steemauto.com and follow trail of @myach
Vote TeamMalaysia witness bitrocker2020 using this link vote for witness
finally, an experiment that are well invest by developer to test out the future build environment, especially for residential purposes.
Indeed, an investment that was daring for local. Btw, Huiwen is working here haha.
挺漂亮的设计
是的,很有热带雨林的感觉