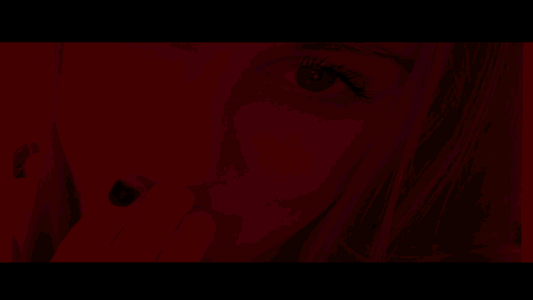Archisteem 39: Cascading Courts Semi-D in Singapore
Today's curated project: A Tropical Cascading Courts in Singapore
Let us jump from Vietnam back to my neighbor country, Singapore which hosts different kind of modern and innovative tropical dwellings. It has been awhile since I curate some Singapore or Malaysia buildings, so let us dive into it.

This residential individual house project is led by HYLA Architects, a local Singapore architect and took place in Singapore. The project covered an approximate 568m² of 3 stories individual house unit and was completed in 2017.


When an architect deals with an individual dwelling, it is as complicated as dealing with buildings like terminals, stadium and other special function buildings. This is due to every client has their own liking and preference which varies from case to case. An architect needs to explore and find out what is their client’s desire before proceeding to the design. There are a lot of cases whereby the client and architect will have some quarrel due to misunderstanding. As an architect, we are clear that what we think of may not be what the client wants; it is just like any other customization work like tailoring whereby each of our unique body shape and different demand has in comfort level. It is harder to design a building for an individual as the client may even change their mind from time to time. Ultimately, I always respect the architects who can deal well with clients, especially private dwellings.

This dwelling that situated in Singapore caught my eye because of its tropical appearance and honest use of materials. The concept of the house responds fully to the tropical climate of Singapore which the architect creates cascading courts, introduces skylights and timber pergola, which is to create a natural ventilation to take place. Personally, I would choose to have a cooling, natural ventilated environment than an air conditioned ones which my body will feel drier compared to a natural one. Thus, it is important to create a front to end openings that have no obstruction for cross ventilation. However, it is hardly seen in the local market as this will use up a lot of sellable space in the perspective of a developer.

In terms of its elevations, it adopts Japanese simplicity with timber and concrete finishing. By playing with the opacity of the wall, concrete for fully opaque and timber screen for partial transparent, this could create a different level of privacy for each of the spaces. I like how the living room opens up to the court and shaded with bamboos. This is just like being in a Zen forest, enjoying the breeze while spending quality time with the family. The color tone for the dwelling is distinct as well whereby the architect uses wood (warm) and concrete (cold) to separate spaces. The wood floor finishing usually used in a more private space; whereas the concrete or tile finishing is used for public space.

To be honest, I would rather create a home with a mix of open and natural filled space. This will definitely increase the comfort level of the house in overall. It feels more open and ventilated. Although I am not sure about the privacy part, as we may not use to be open up, I have the confidence to be able to design in such a way that the privacy will still be maintained even with large openings. Let’s see how I will integrate this into my future design.
What do you think about this kind of housing design? Practical to be implemented in Malaysia?
Source of images used and reference article. Click here
Hope you enjoy the curation. If you have any projects that you wished to be curated, do drop a comment to me. Any critics and suggestions about my curation are welcome!

This is an #archisteem post.
A new tag that is to curate our existing built environment and also future built environment development. Want to know more? Read here.
Join us here in Discord


Join us @steemitbloggers
Animation By @zord189
My referral link for @smartmarket & @smartsteem

Find me at @kimzwarch


Join us @steemitbloggers
Animation By @zord189
My referral link for @smartmarket & @smartsteem


Really beautiful house I like it
Thanks!
你那里天气如何?新人吗?《steemit指南》拿一份吧,以免迷路; 另外一定要去 @team-cn 的新手村看看,超级热闹的大家庭。倘若你想让我隐形,请回复“取消”。
You’ve been upvoted by TeamMalaysia community. Here are trending posts by other TeamMalaysia authors at http://steemit.com/trending/teammalaysia
To support the growth of TeamMalaysia Follow our upvotes by using steemauto.com and follow trail of @myach
Vote TeamMalaysia witness bitrocker2020 using this link vote for witness
It is just wonderful!
Love it!