Mediterranean Villa
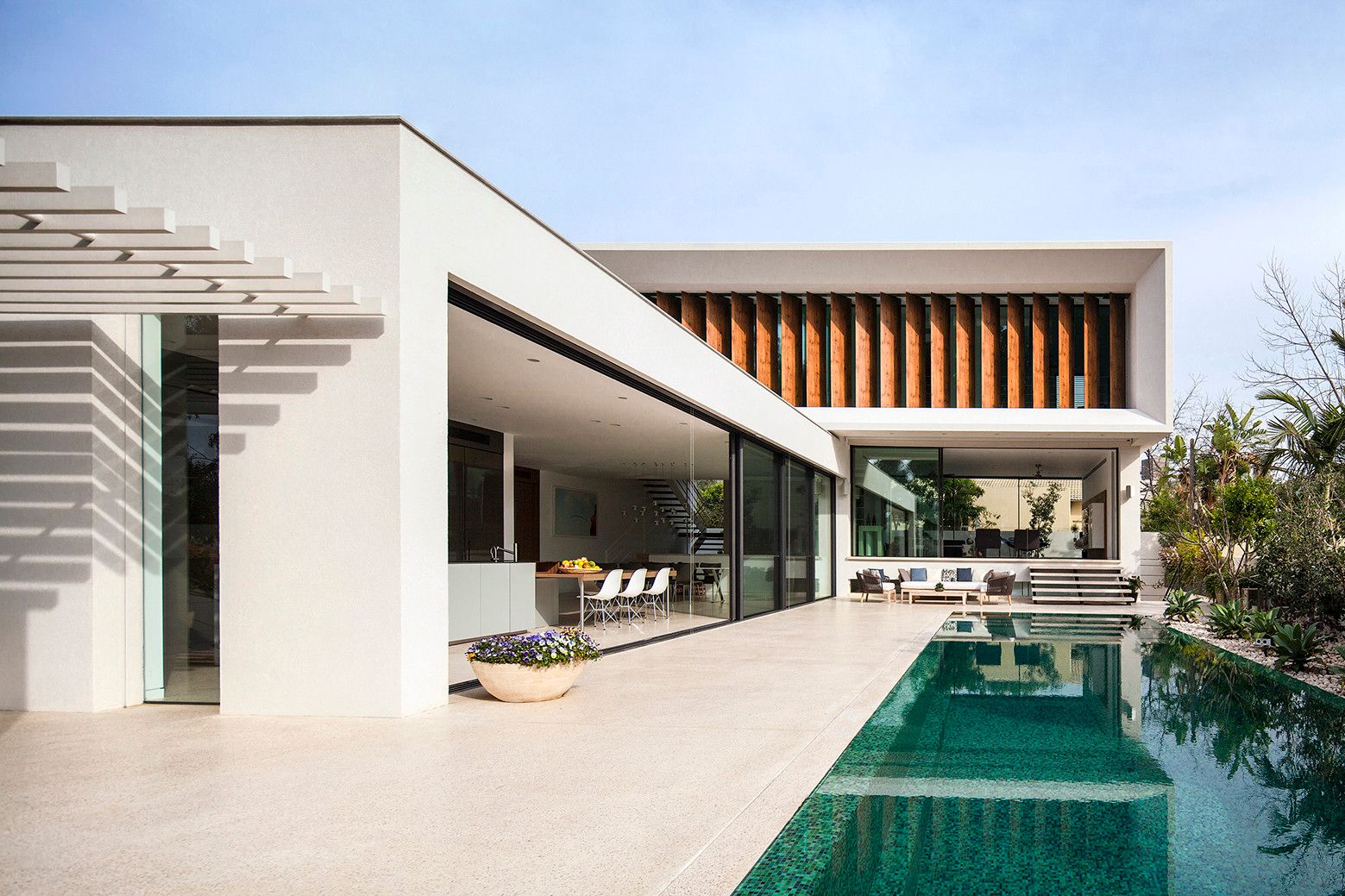
this house is designed by creating an artificial view that is swimming pool as its main point.
by giving wide openings and can directly see the swimming pool. all rooms can directly access to the pool. Such large openings can provide complete air and solar circulation to all parts of the house.
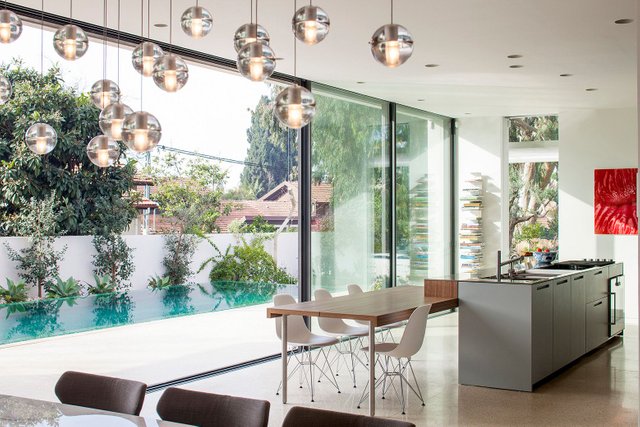
part of the kitchen which is continued with a mini bar made semi and directly connected to the kitchen set provides a roomy space and expand the circulation of the house. kitchen set is made as minimal as possible with modern style
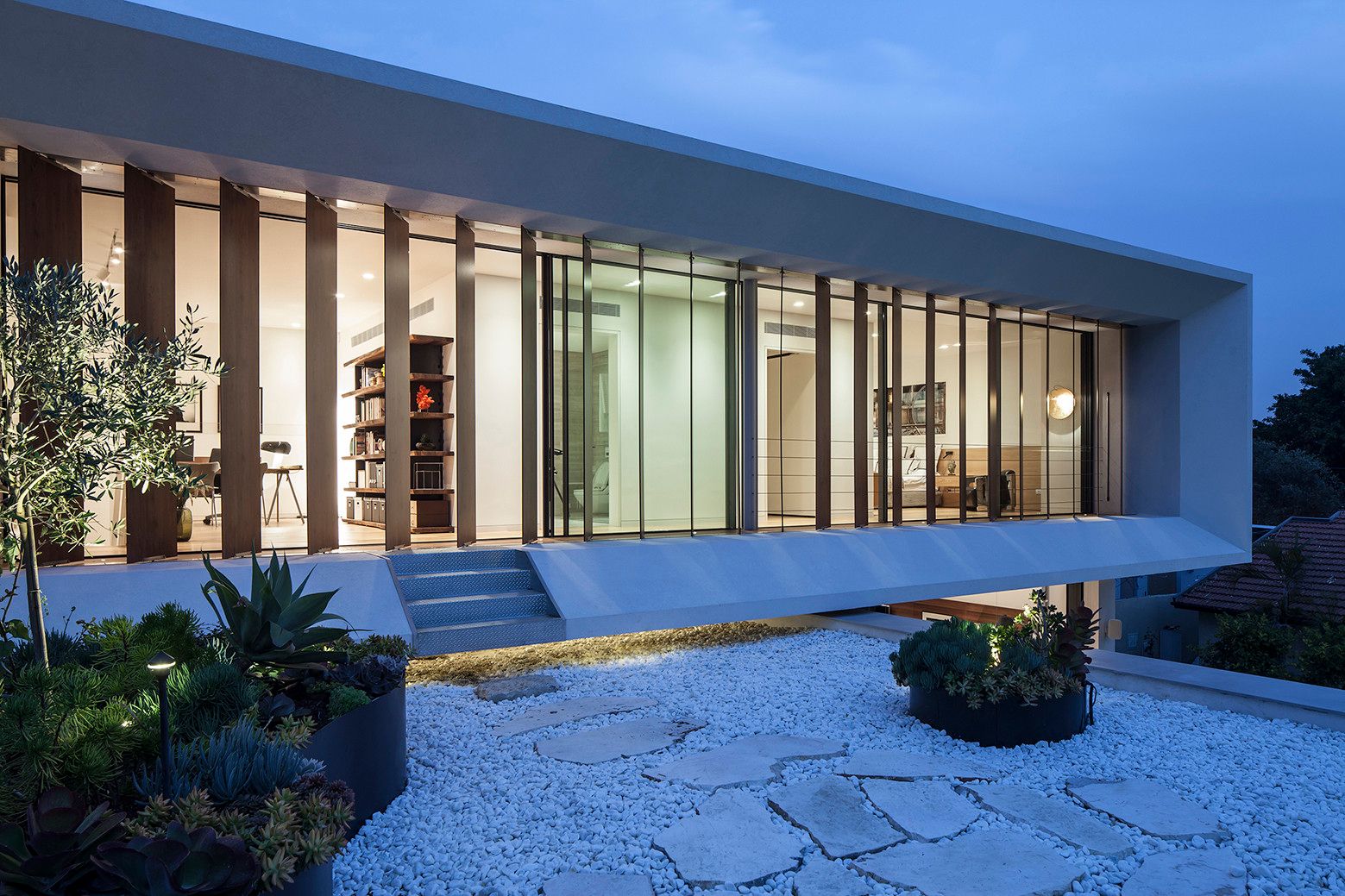
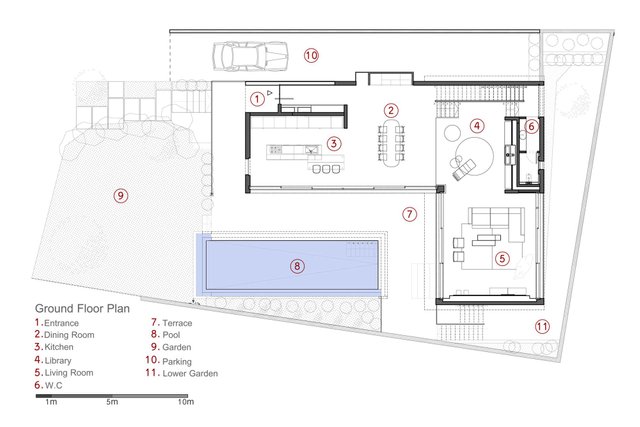
from the floor plan can be seen that this house does not have a barrier between a space with another space, this can provide direct and easy access in activities, such as kitchen ynag can be accessed directly to the dinning room, as well as in the library and living room as well directly connected so it is very easy to perform activities in the room.
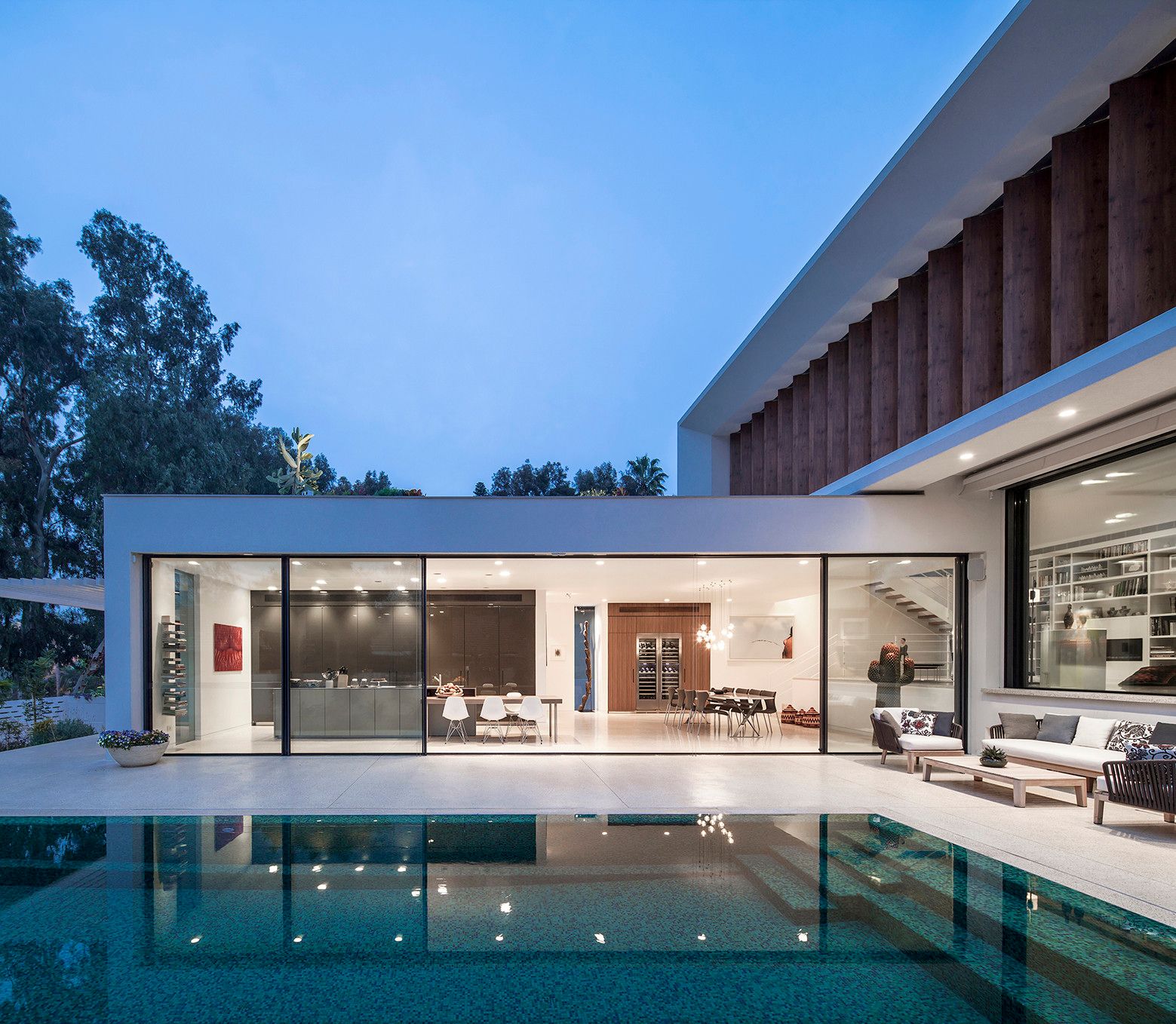
Architects : Paz Gersh
Architects Location :Tel Aviv-Yafo, Israel
Architect in Charge Zvi Gersh, Evyatar Cohen
Interior Design Michal Keinan Sinai.
Interior Arch Area 450.0 sqm
Project Year 2015
Photographs Amit Geron
source : http://www.contemporist.com/a-modern-mediterranean-villa-by-paz-gersh-architects/
Good try, I am looking forward to a more thorough write up (with at least 300 words). Steem on @alfhi and thanks for the support for @archisteem.