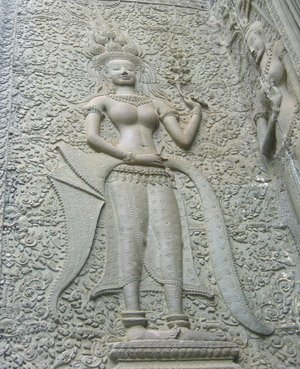Angkor Wat - 7th Wonder of the World
ARCHITECTURAL PLAN
The plan of Angkor Wat is difficult to grasp when walking through the monument because of the vastness. Its complexity and beauty both attract and distract one's attention. From a distance Angkor Wat appears to be a colossal mass of stone on one level with a long causeway leading to the center but close up it is a series of elevated towers, covered galleries, chambers, porches and courtyards on different levels linked by stairways.

The height of Angkor Wat from the ground to the top of the central tower is greater than it might appear: 213 meters (699 feet), achieved with three rectangular or square levels (1-3) Each one is progressively smaller and higher than the one below starting from the outer limits of the temple.
Covered galleries with columns define the boundaries of the first and second levels. The third level supports five towers –four in the corners and one in the middle and these is the most prominent architectural feature of Angkor Wat. This arrangement is sometimes called a quincunx. Graduated tiers, one rising above the other, give the towers a conical shape and, near the top, rows of lotuses taper to a point.
Apsara
Apsara Statue at Angkor Wat

The overall profile imitates a lotus bud, Several architectural lines stand out in the profile of the monument. The eye is drawn left and right to the horizontal aspect of the levels and upward to the soaring height of the towers. The ingenious plan of Angkor Wat only allows a view of all five towers from certain angles. They are not visible, for example, from the entrance. Many of the structures and courtyards are in the shape of a cross. The. Visitor should study the plan on page 86 and become familiar with this dominant layout. A curved sloping roof on galleries, chambers and aisles is a hallmark of Angkor Wat. From a distance it looks like a series of long narrow ridges but close up from identifies itself. It is a roof made of gracefully arched stone rectangles placed end to end. Each row of tiles is capped with an end tile at right angles the ridge of the roof.
.jpg)
The scheme culminates in decorated tympanums with elaborate frames. Steps provide access to the various levels. Helen Churchill Candee, who visited Angkor in the 1920s, thought their usefulness surpassed their architectural purpose.
The steps to Angkor Wat are made to force a halt at beauteous obstruction that the mind may be prepared for the atmosphere of sanctity, she wrote In order to become familiar with the composition of Angkor Wat the visitor should learn to recognize the repetitive elements in the architecture. Galleries with columns, towers, curved roofs, tympanums, steps and the cross-shaped plan occur again and again.
It was by combining two or more of these aspects that a sense of height was achieved. This arrangement was used to link one part of the monument to another. Roofs were frequently layered to add height, length or dimension. A smaller replica of the central towers was repeated at the limits of two prominent areas-the galleries and the entry pavilions. The long causeway at the entrance reappears on the other side of the entry pavilion
