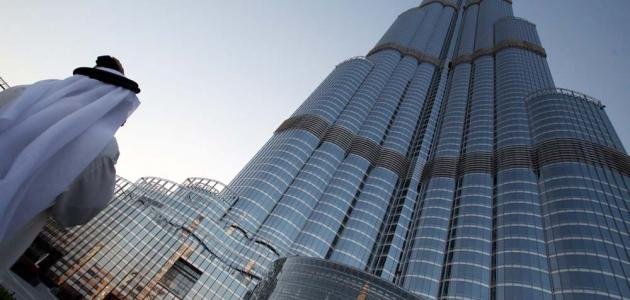How Burj Khalifa was built?
greeting
NightRage here, today i will show u somthing will blow your mind

Burj Khalifa:
In the Arab world, we are classified as one of the economically backward developing countries of the developing world with low standard of living, if compared to Western countries. This can be true in most Arab countries, but when there is a country like the United Arab Emirates, Would be willing to spend $ 1.5 billion to create the world's highest skyscraper, which should be removed from the list of economic underdevelopment and included on other lists.
Burj Khalifa is the tallest building on earth with a height of 828m, which is one of the most important achievements in the history of architecture. How was this giant created? The construction of the tower lasted nearly 6 years (from February 2004 to January 2010), resulting in an area of 4 million square meters and 180 floors comprising 900 apartments, 160 hotel rooms and 37 floors of offices.
Emaar Properties, one of the world's largest real estate companies, aims to showcase the role of Dubai as the world's largest financial and commercial center.
Building the tower:
To accomplish this huge building, Emaar has hired the American engineering company Skidmore, Owings & Merrill LLP: SOM, where the latest technologies and engineering techniques have been used to complete the construction of the platform as quickly as possible. Which is done through the use of molds ready 4 meters high, where the casting of reinforced concrete - using the largest concrete pumps in the world - to form the pillars, which led to the completion of a full floor every week, it is worth mentioning that the cement that was used consists of 25 materials It is specially manufactured for this purpose, as it remains S. Lest, while it is moved to the top of the tower as it solidifies standard immediately cast.
New building methods to complete the tower:
The architect of the construction process (Bill Baker) explained that for the first time using the system "nucleus supported", which is a precedent in the world of architecture; a central hexagonal structure was used in the center of the building to resist the torque resulting from the forces of pressure on The building is supported by three additional wings. For the foundations of the tower, it depends on the strong bond between the earth and the sides of the columns. 192 columns were used under the tower and 50 meters underground.
Tests carried out to the tower and completion of the construction process:
One of the things that attracted the attention of engineers during the process of design of the tower and its implementation - being a very long building - is the extent of the impact of wind on it, so they hired the wind engineers who tested the building, and made 3 dynamic improvements to it, namely:
-improve the external stents
-View the tower at the upper levels.
-Reorientation of the tower relative to the prevailing wind trends in the area.
In the end, the tower was covered with 24,000 6-meter reflective glass panels at a cost of $ 2,000 per panel, congratulating you on these giant achievements.
in the end if u like ..drop a vote , a comnt and follow me for more