Let's get a new kitchen...Honey said
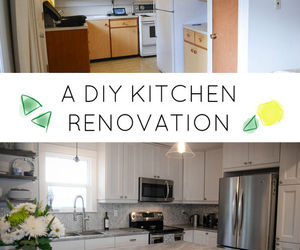
Me and my wife we finally decided to upgrade our kitchen after owning a house for 4 years... In the beginning it was supposed to be a quick cabinet refacing and new countertops...nothing crazy.
After some thinking and figuring things out, we decided that we need more countertop space but our problem was that the existing kitchen was only 12'x 7'...not much room to play considering that we had all those appliances plus we wanted to add dishwasher which would take away our cabinet space.....we needed more room...
Next to our old kitchen we had this old boiler/heater room filled with old pipes, wires and who knows what else. It was a decent size space, about 10'x 20' (definitely bigger than our kitchen). The problem was where could we move all this stuff?...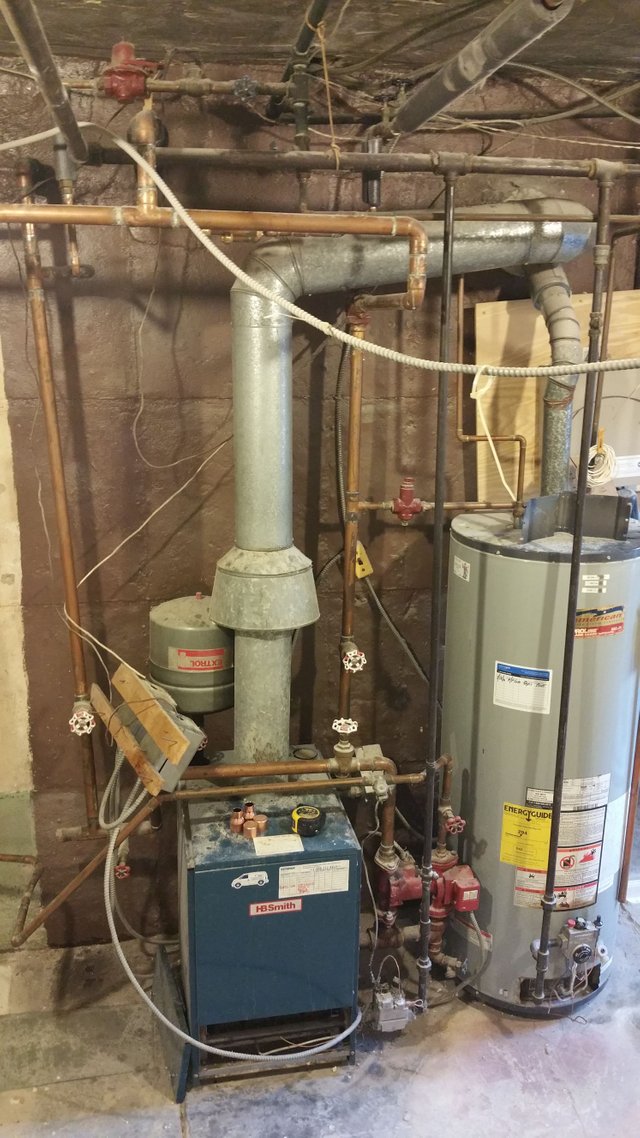
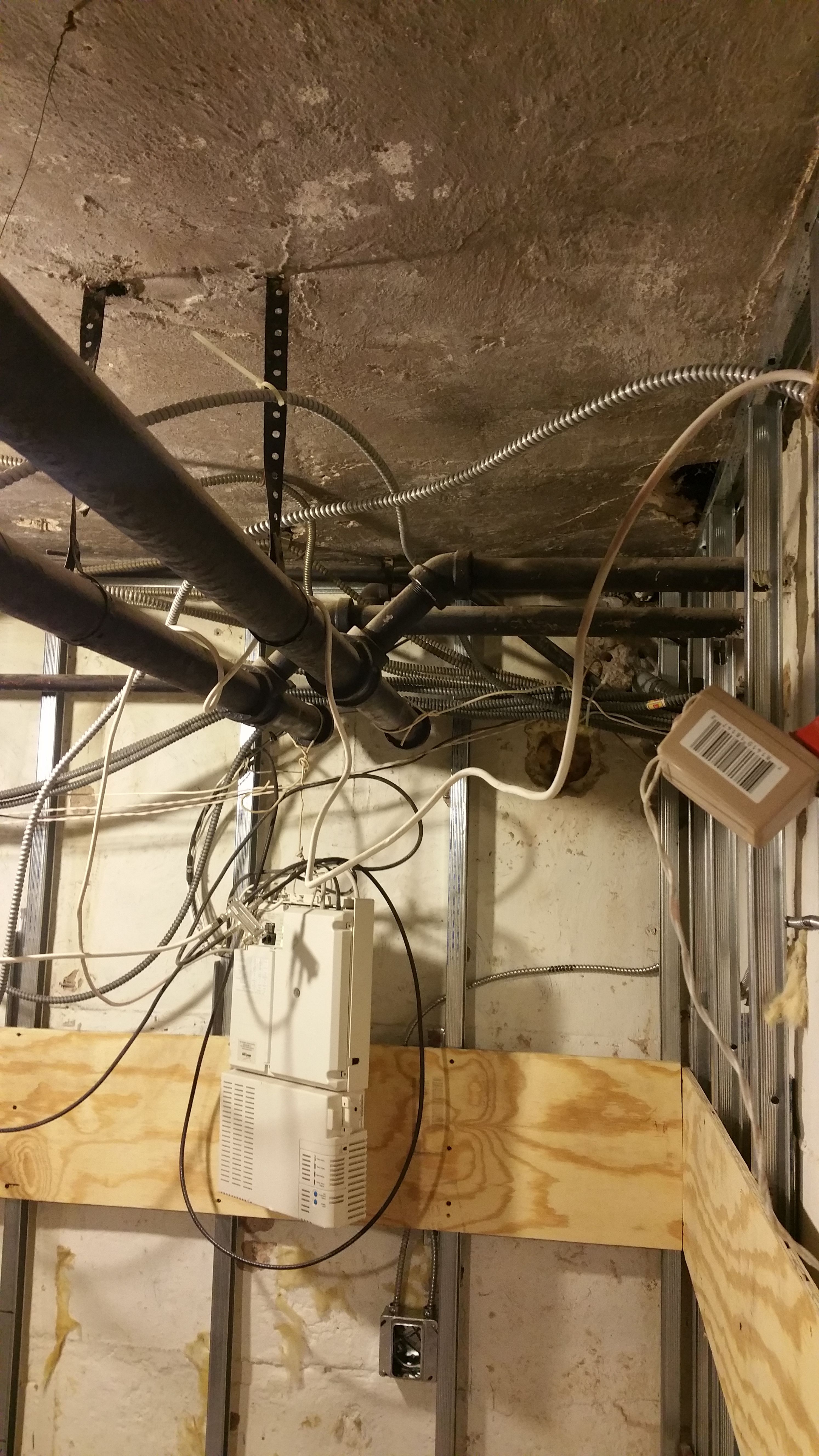
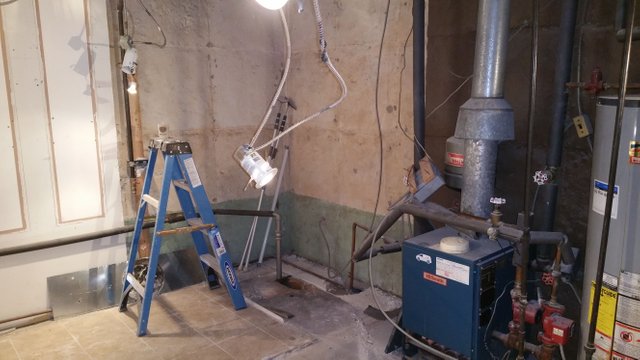
So I went shopping...and what's better place for shopping than Google and Amazon... after looking at new heaters and boilers I honestly didn't know what to pick or buy... I just knew that I needed that space.
Now we are looking at pretty serious kitchen flip.
Our budget was about 30k more less, and the plan was to do it all by ourselves.
Two weeks later...we had a plan, Honey said "Let's just do it ", and the we started....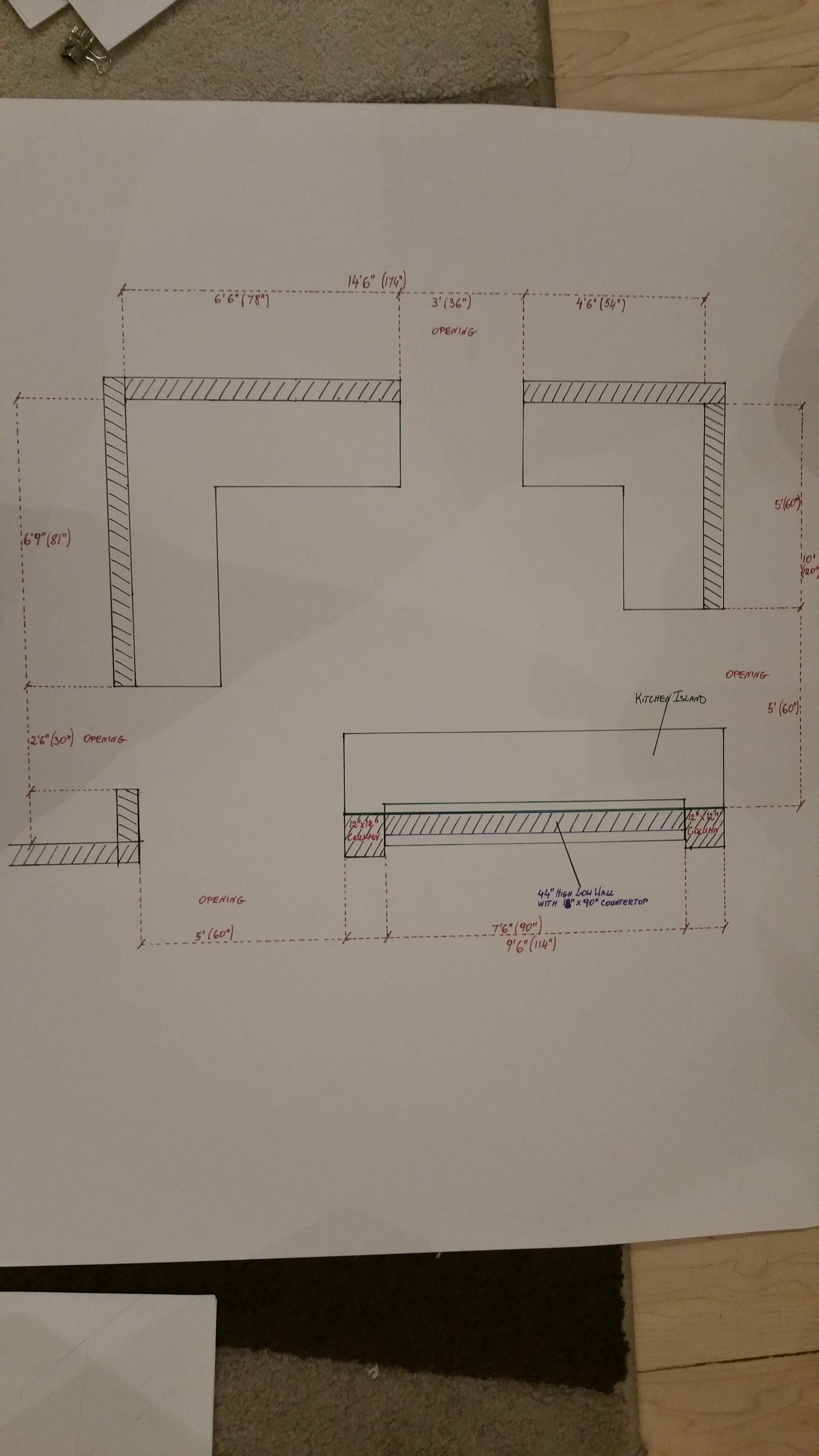
Of course some serious planning...
Then there was demo. Demo took me over one week with cabinet removal, some drywall and floors. Worst part was 10" thick poured concrete wall between our old kitchen and boiler room...yeah poured concrete, but nothing was impossible, we got that done.
Once we were "done" with demo, construction process begun.
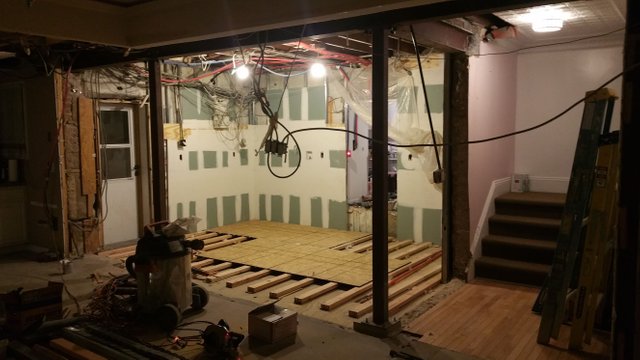
I had to get steel "I" beams to support the concrete wall that i just took out...
Beams were designed by me , ordered online at NewAgeIronwork.com - shipped within 5 days... everything was a perfect fit.
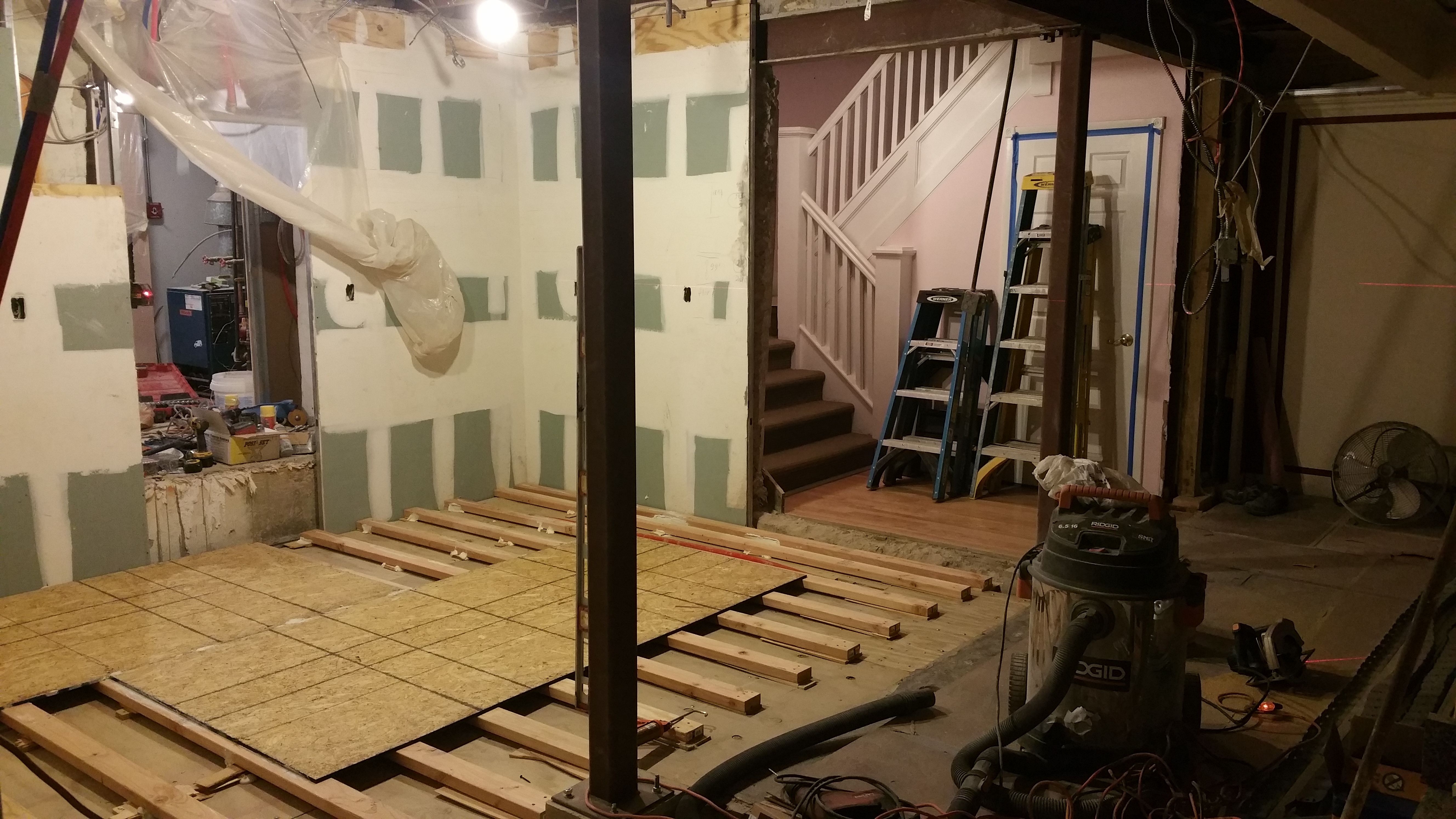

Next step, figuring out electrical and plumbing... so old boiler and heater had to go somewhere else and had to be replaced with something smaller but yet powerful to accommodate our needs... we went with Navien brand.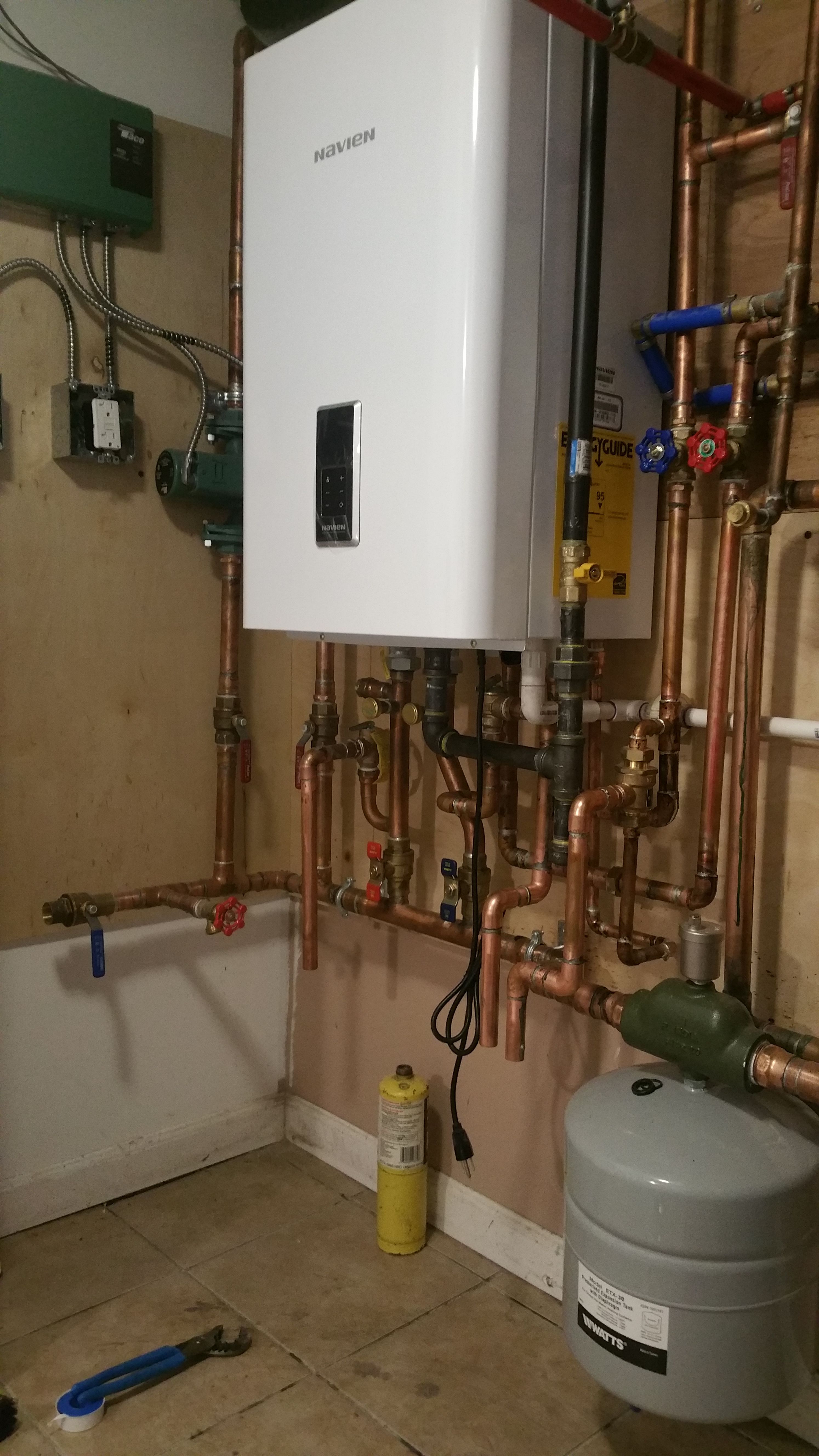
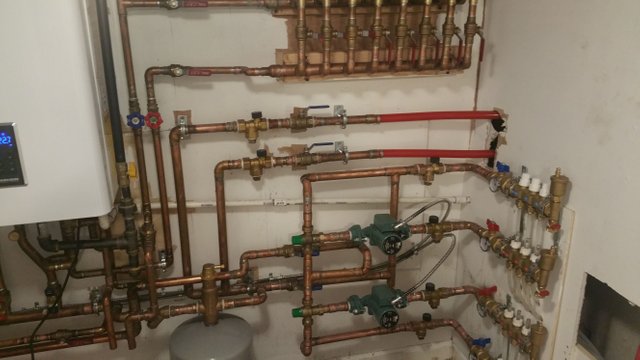

Navien NCB 240 ordered at wholesalewarehouse.net
Plumbin parts ordered at supplyhouse.com
Installation of new heater/boiler took two weeks total of my life as this was my first ever plumbing project on this scale... this is when YouTube came in handy( I'm a carpenter fyi )
So with new heater/boiler we decided to remove all old piping and replace it with new...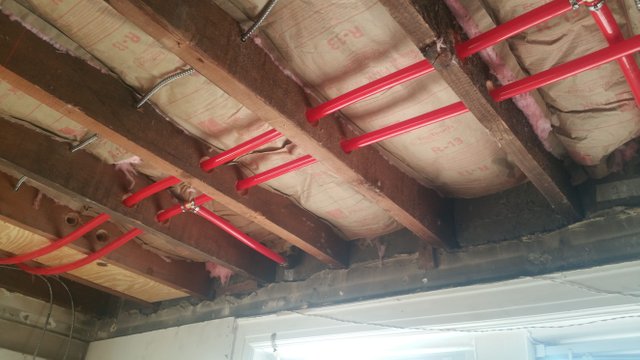
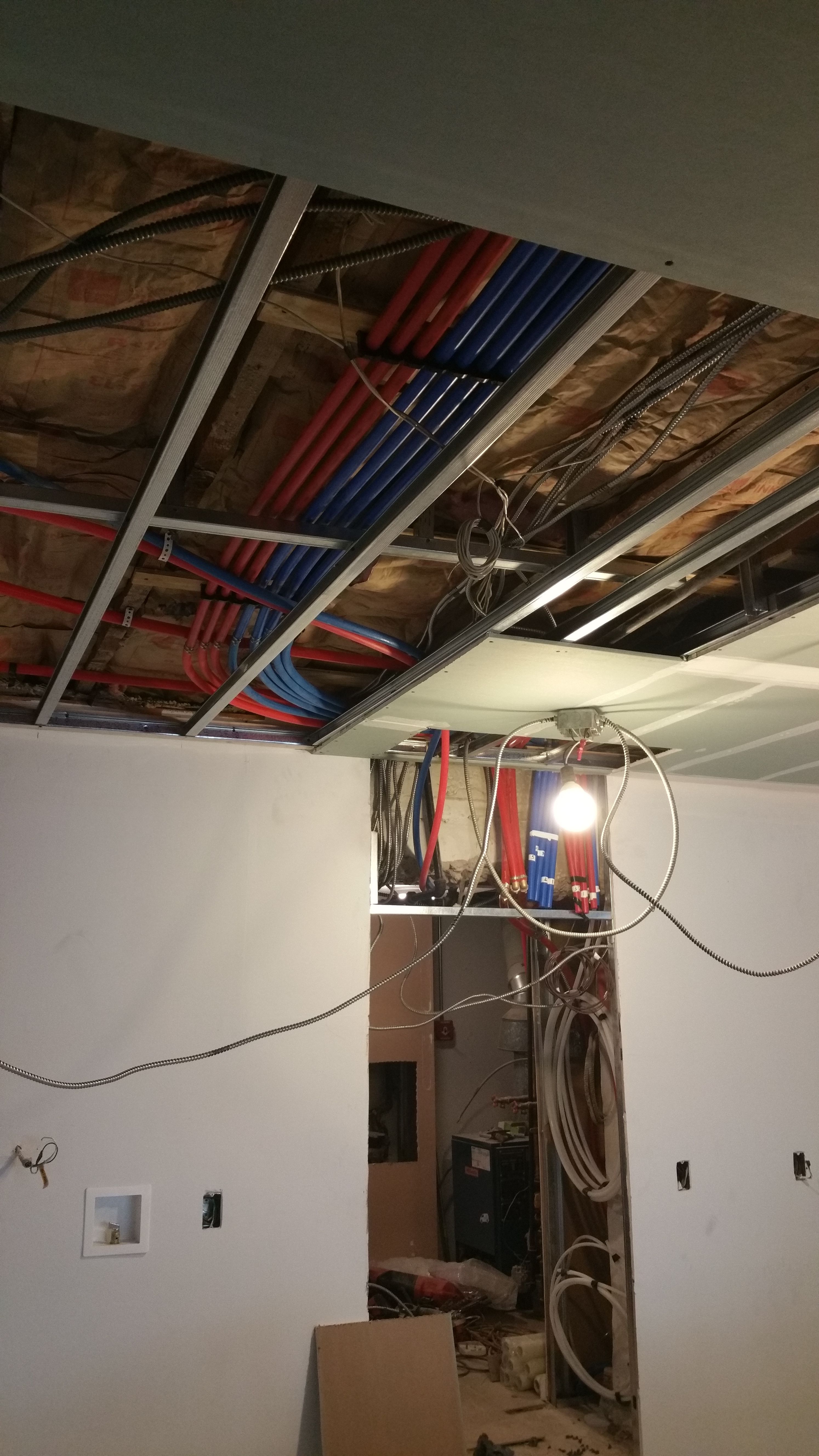
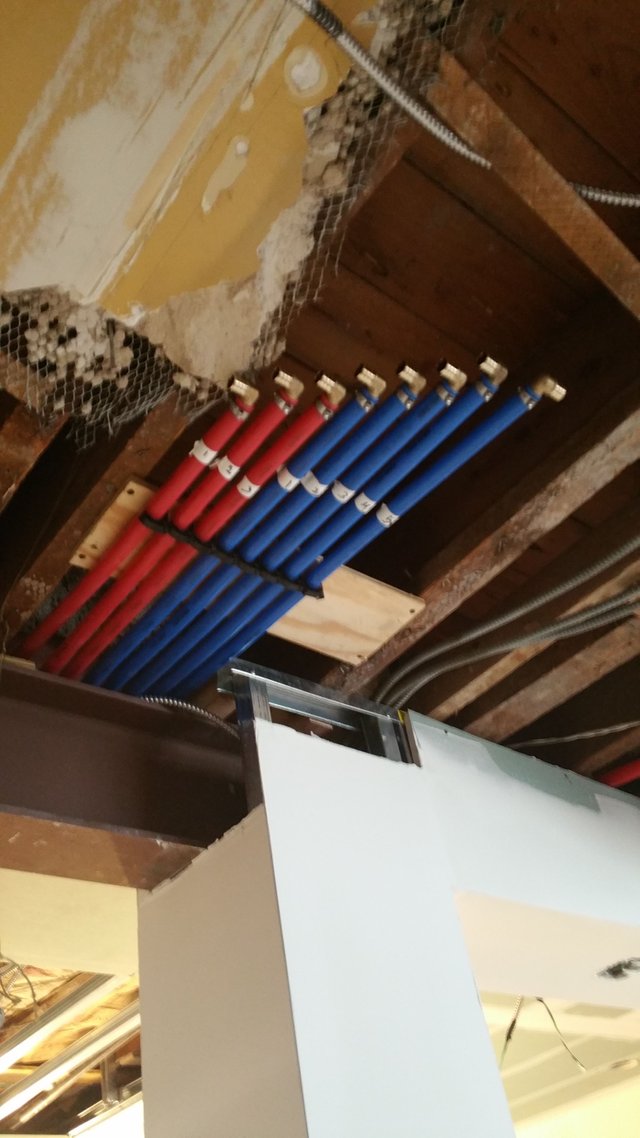
Plus we added radiant heat on the first floor where the new kitchen was about be...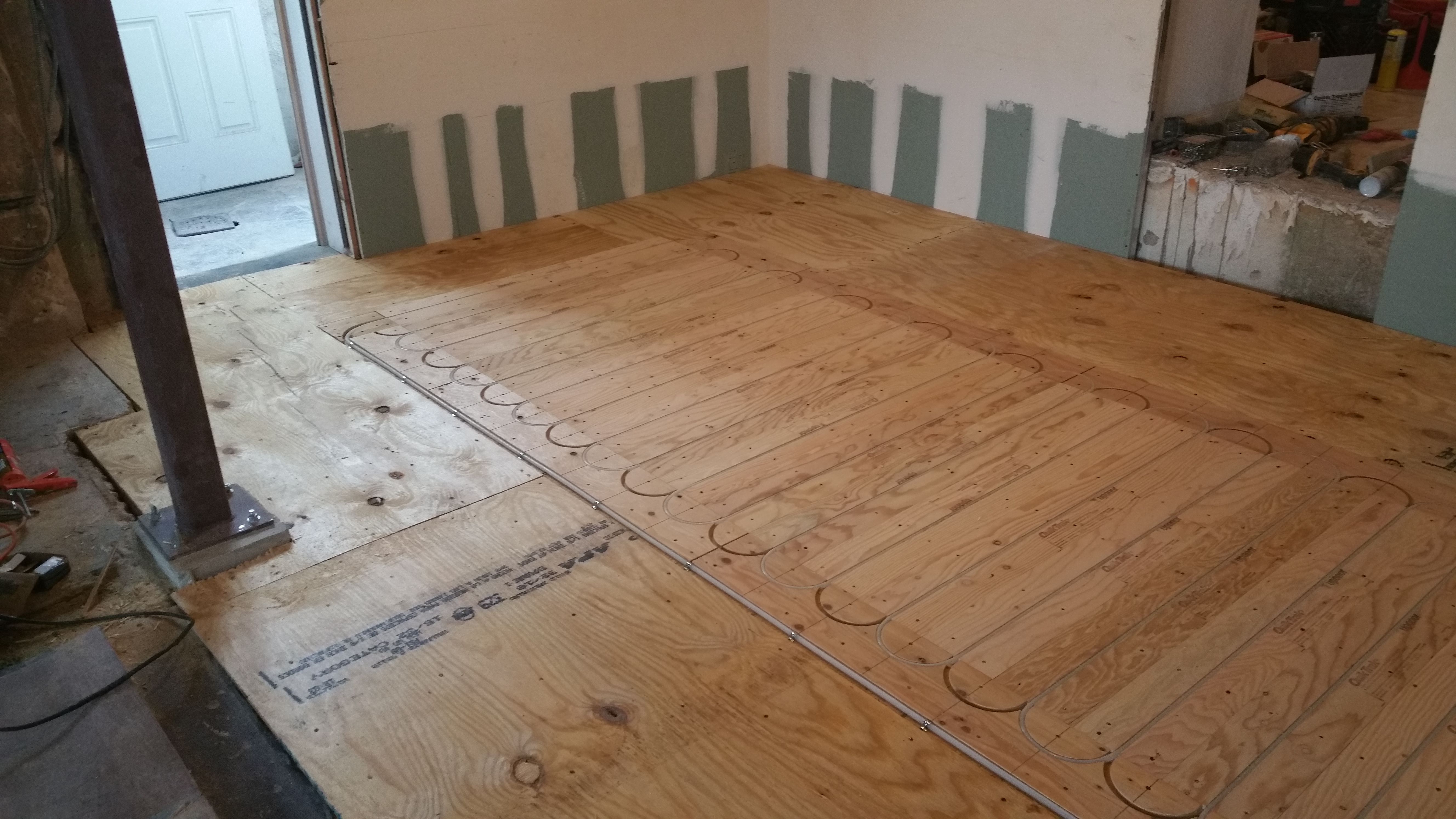
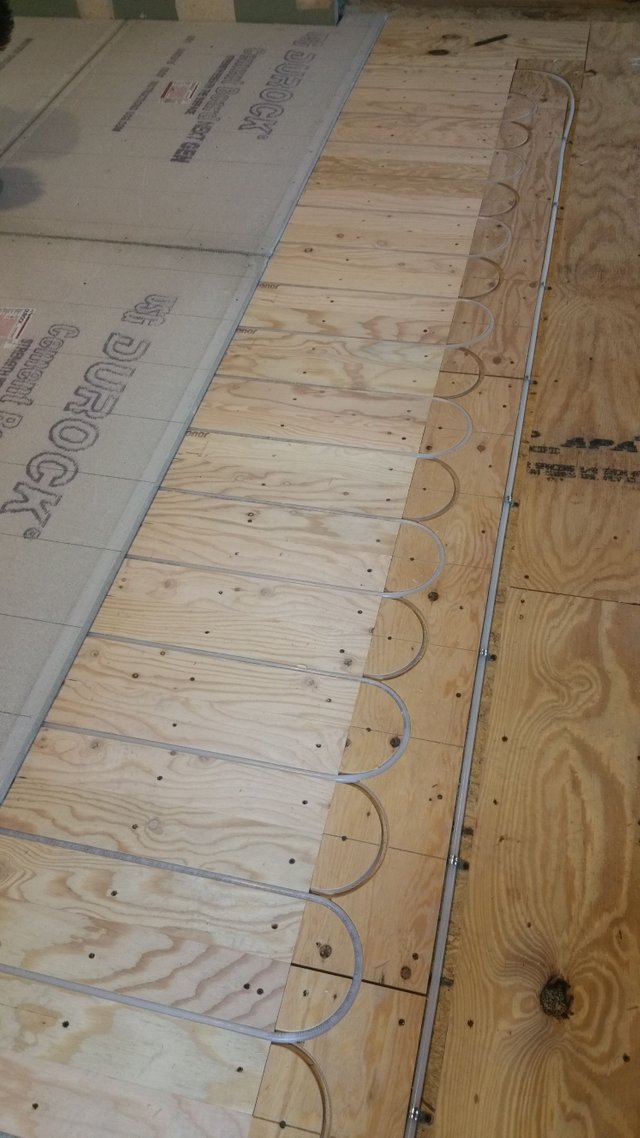
Then dinning room...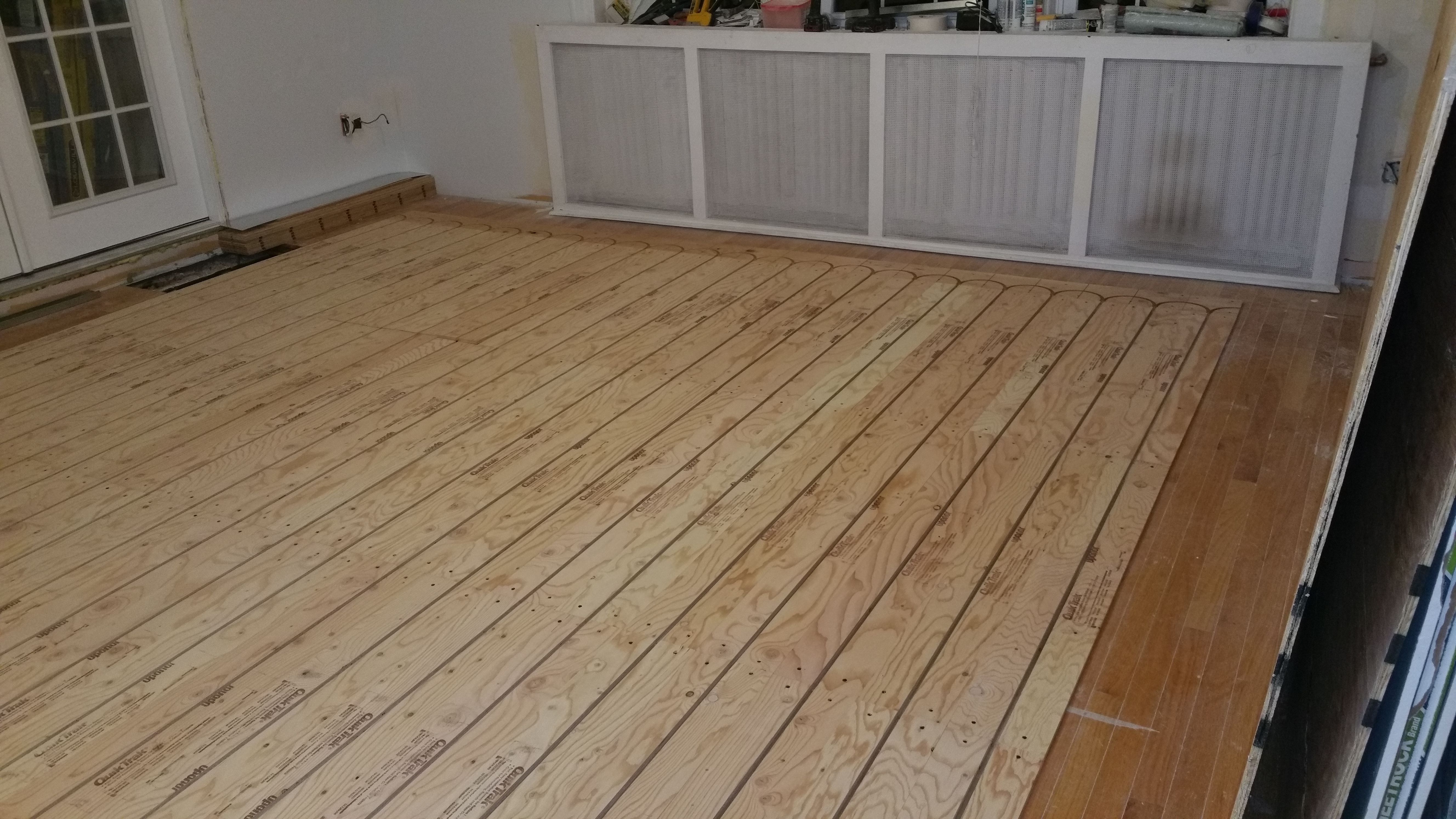
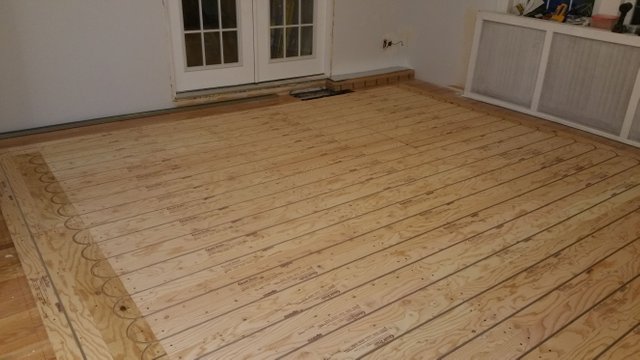
Then second floor...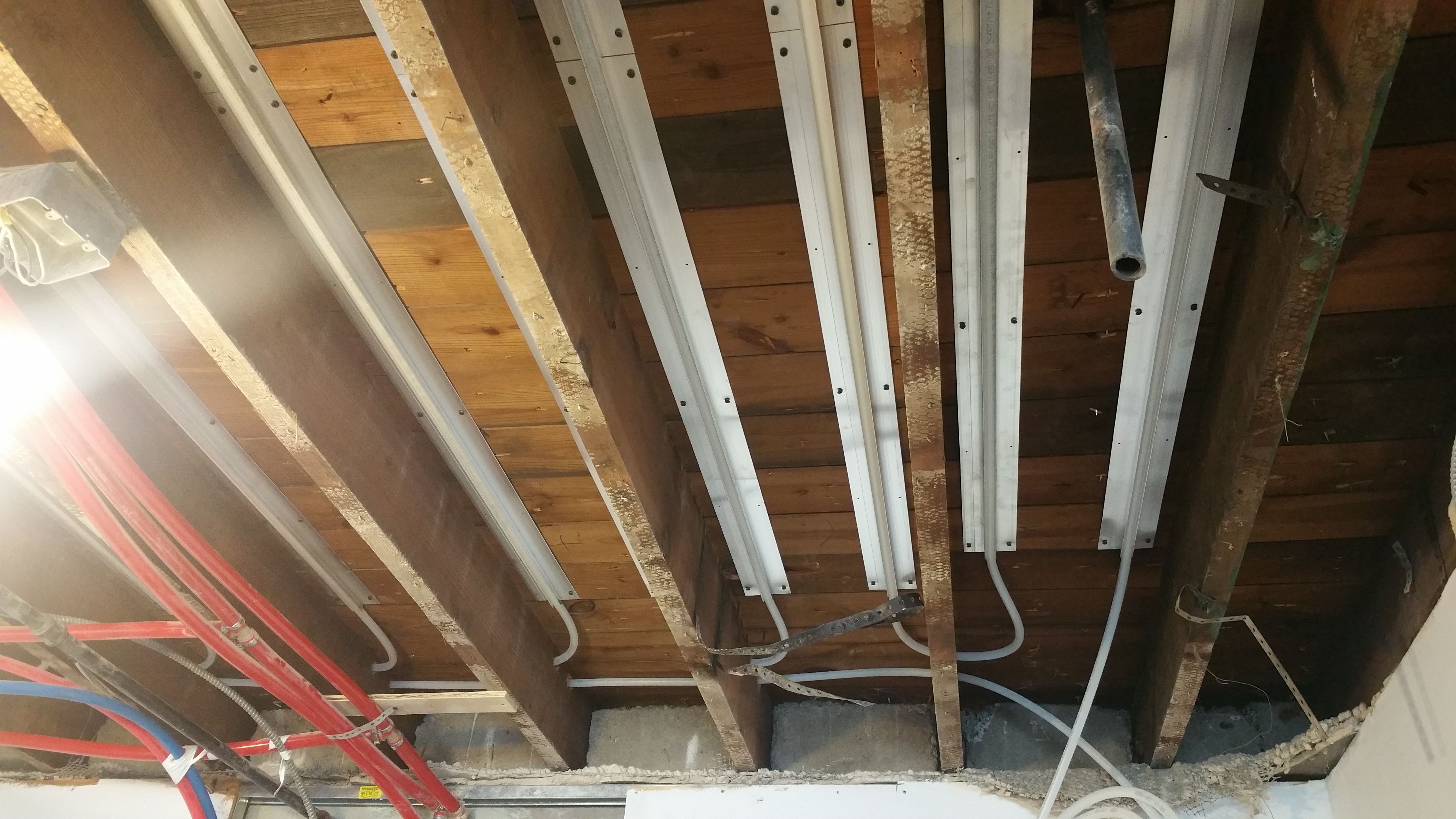
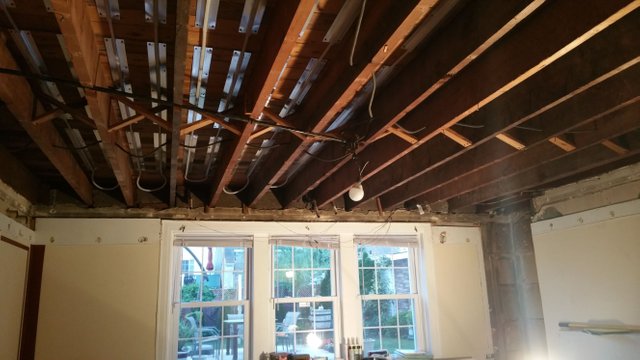
yes we had to remove all ceilings in order to install radiant heat on second floor...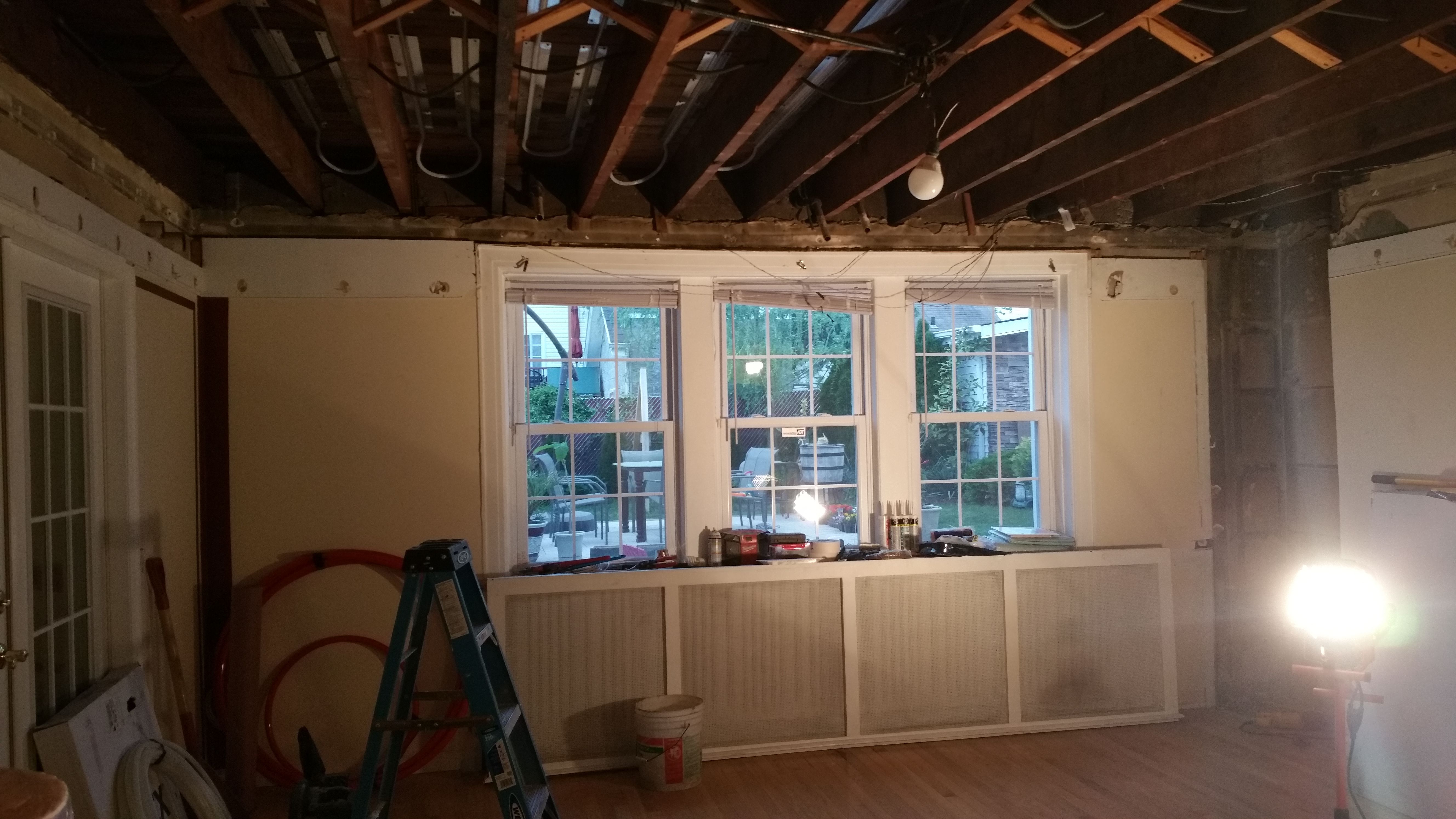
Radiant heat parts, manifolds ordered at Supplyhouse.com
Next step was framing and drywal...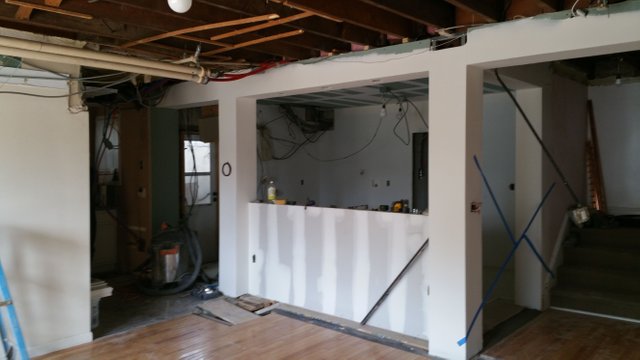
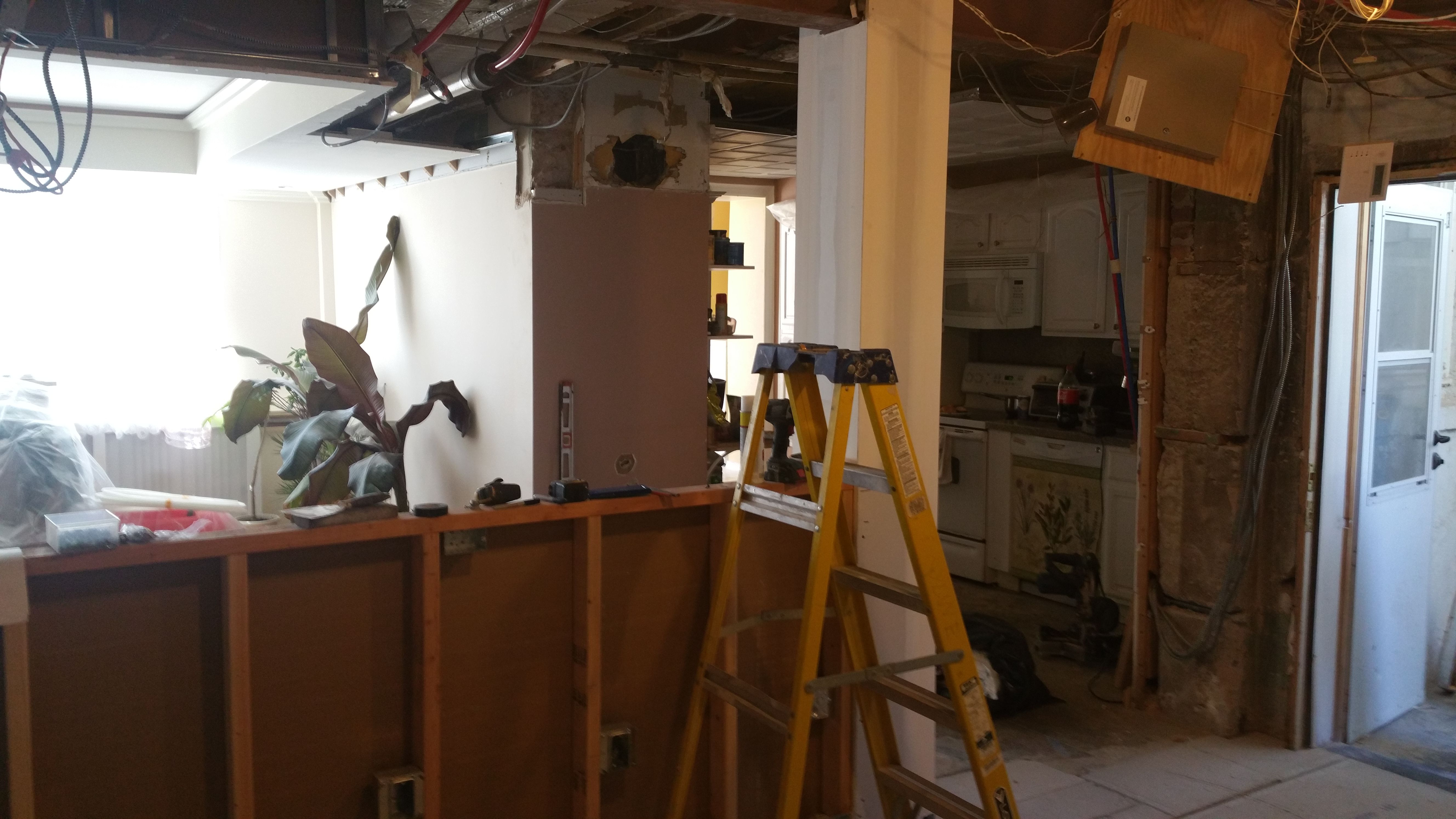
Then more plumping and electrical..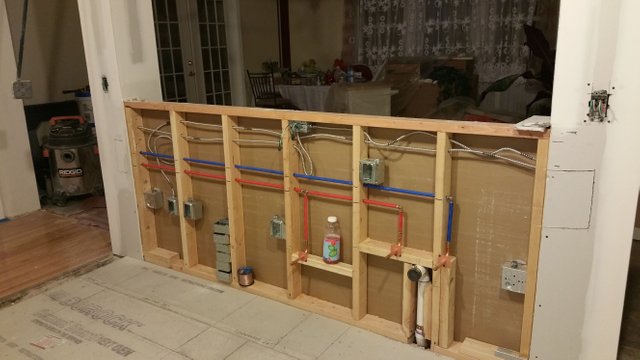
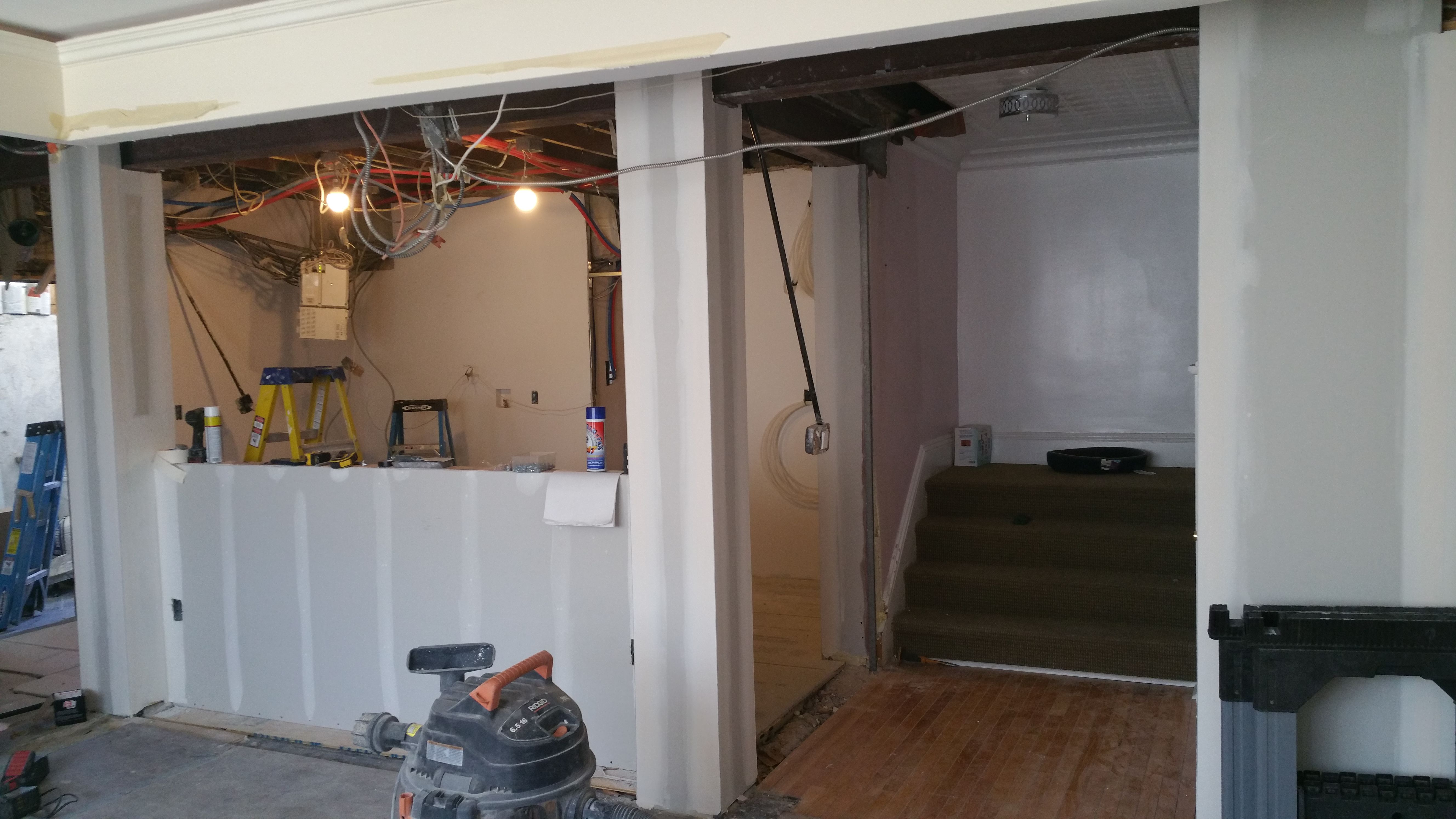
Electrical supply eg. wires, boxes connectors etc. ordered at Supplyhouse.com
After that taping and priming the walls..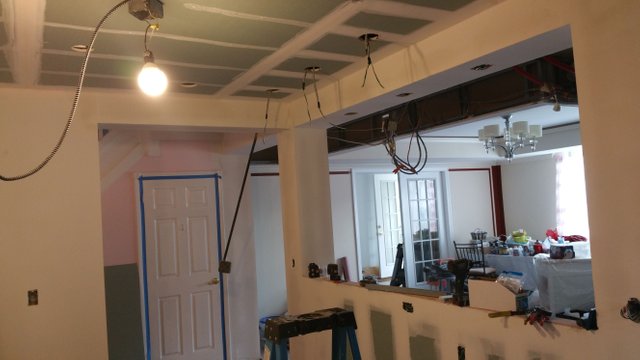
New floors...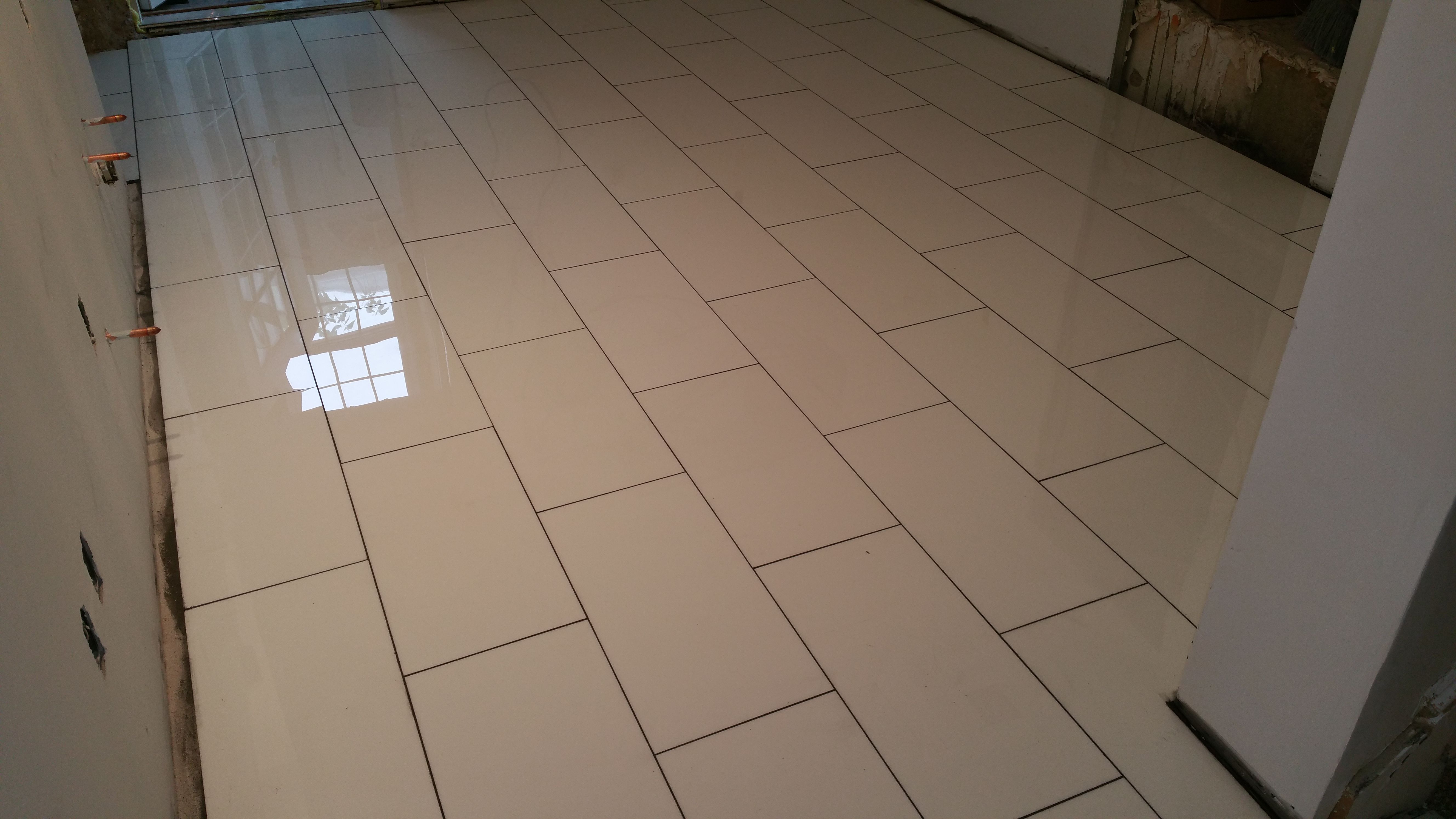
Floors White Thasso 1'x2' ordered at HomeDepot.com
Then best part...cabinets 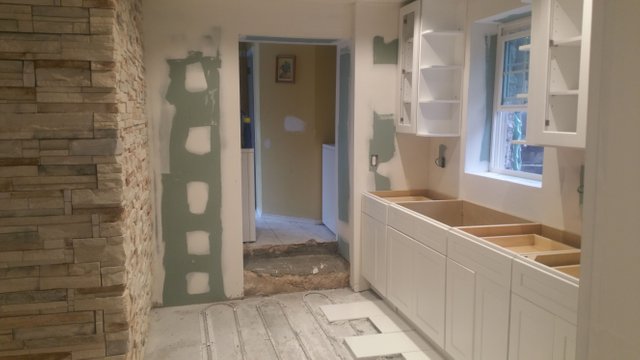
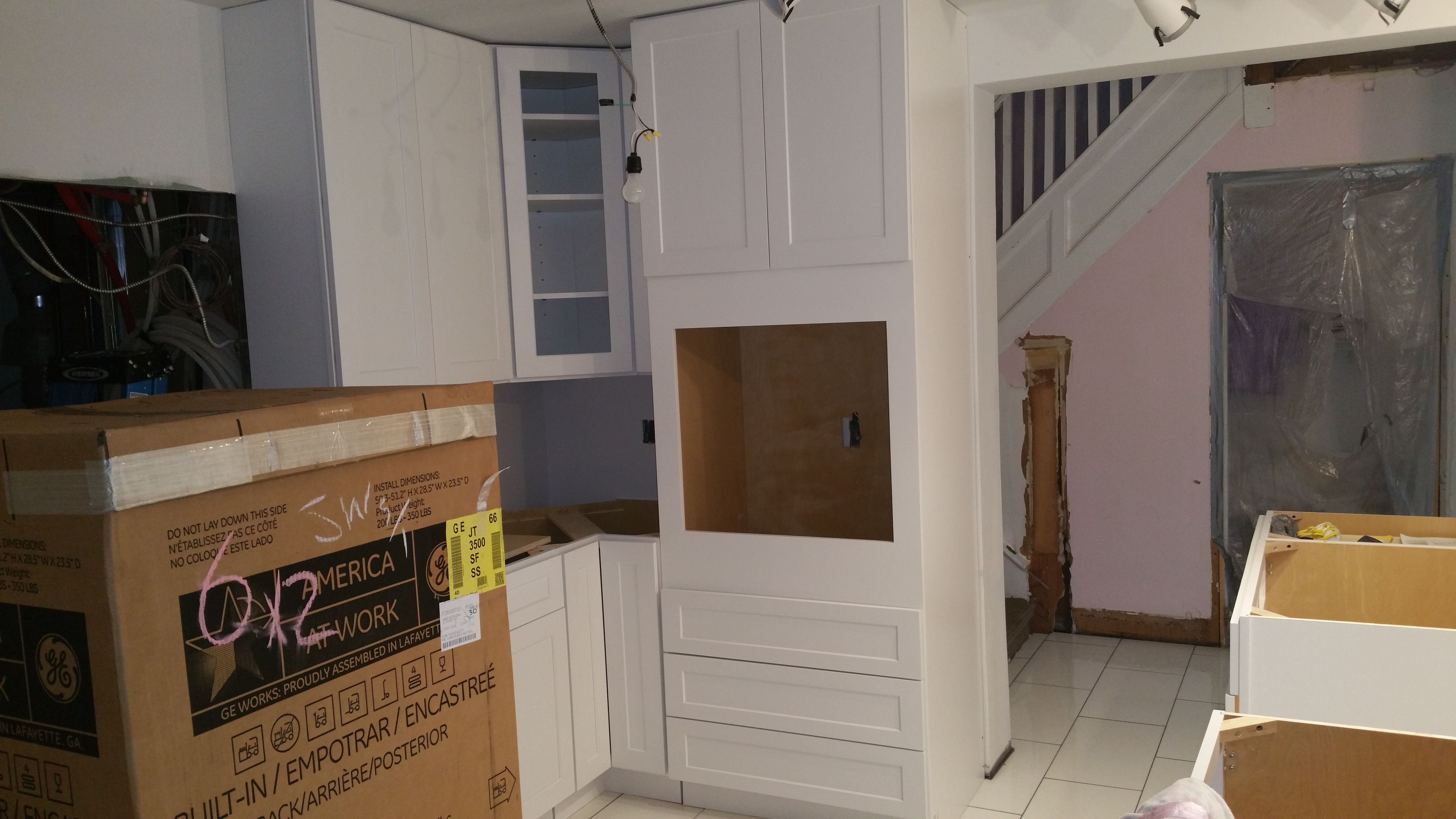
Cabinets ordered at wholesalecabinets.us (they come in well packed boxes the only thing is that you have to put them together) great prices!
After cabinets we were ready for appliances 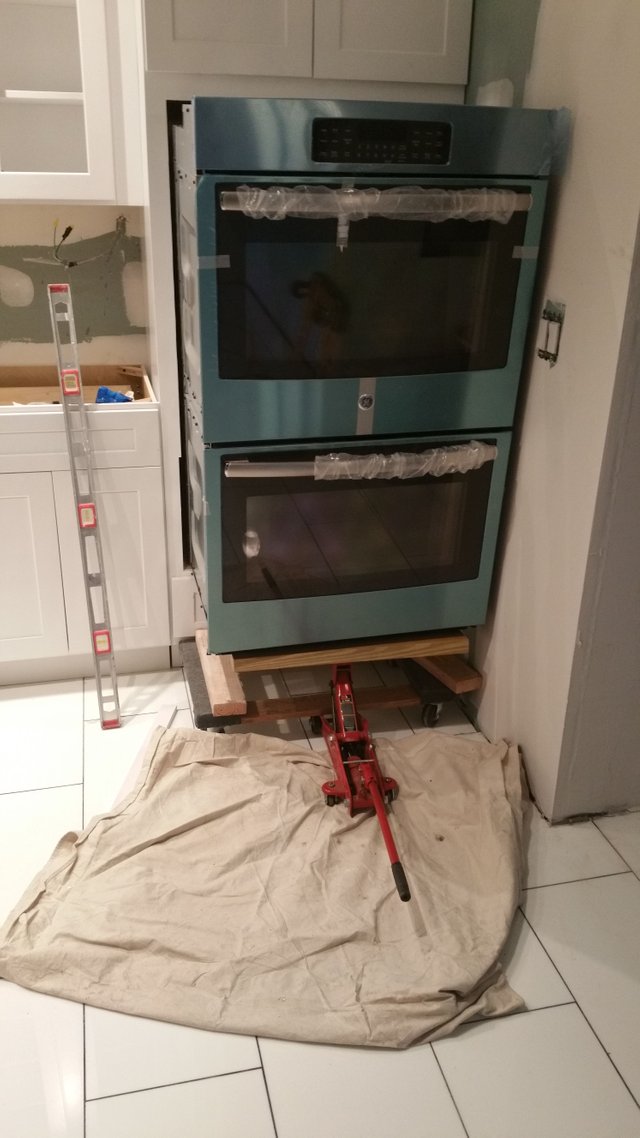
And countertops!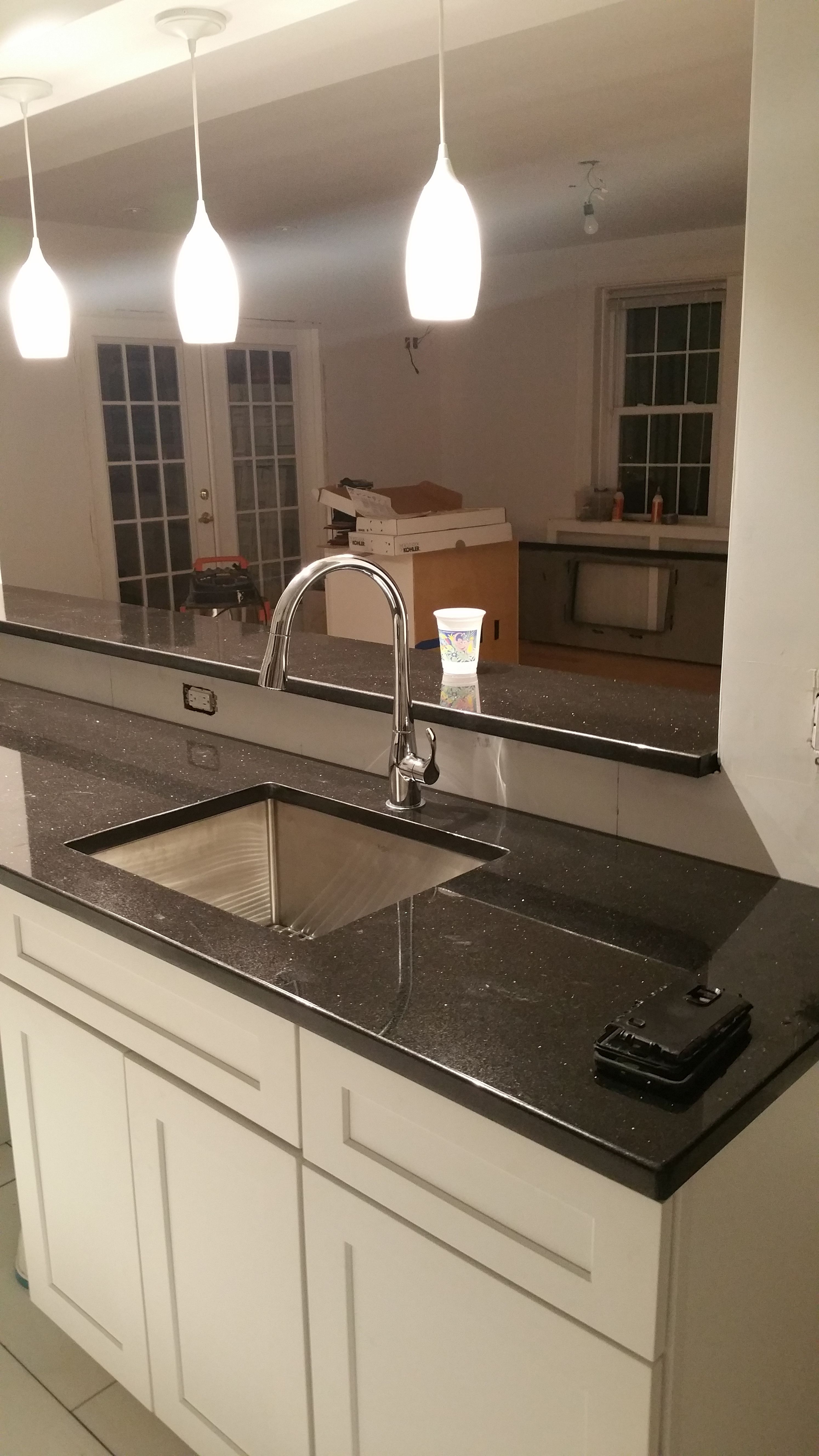
Countertops measured and cut by our local Marble/Granit shop ( the only thing that wasnt ordered online!!!)
Some wall wrap and new fireplace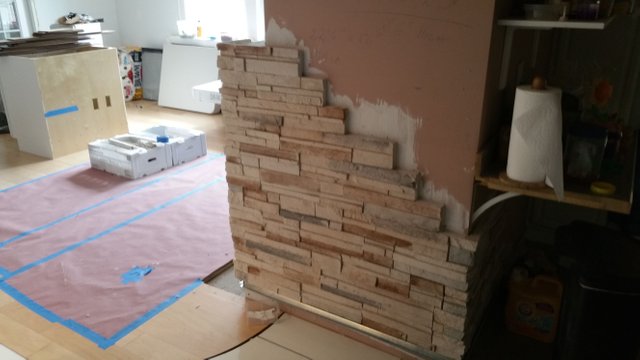

Stone ordered at njgravelsand.com
Fireplace at Amazon.com
And finally after 3 months of labor we came up with this...!
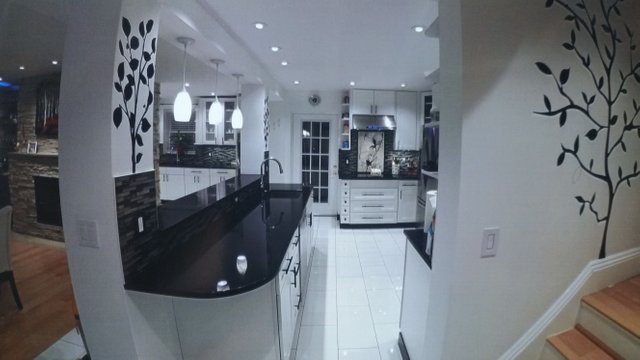
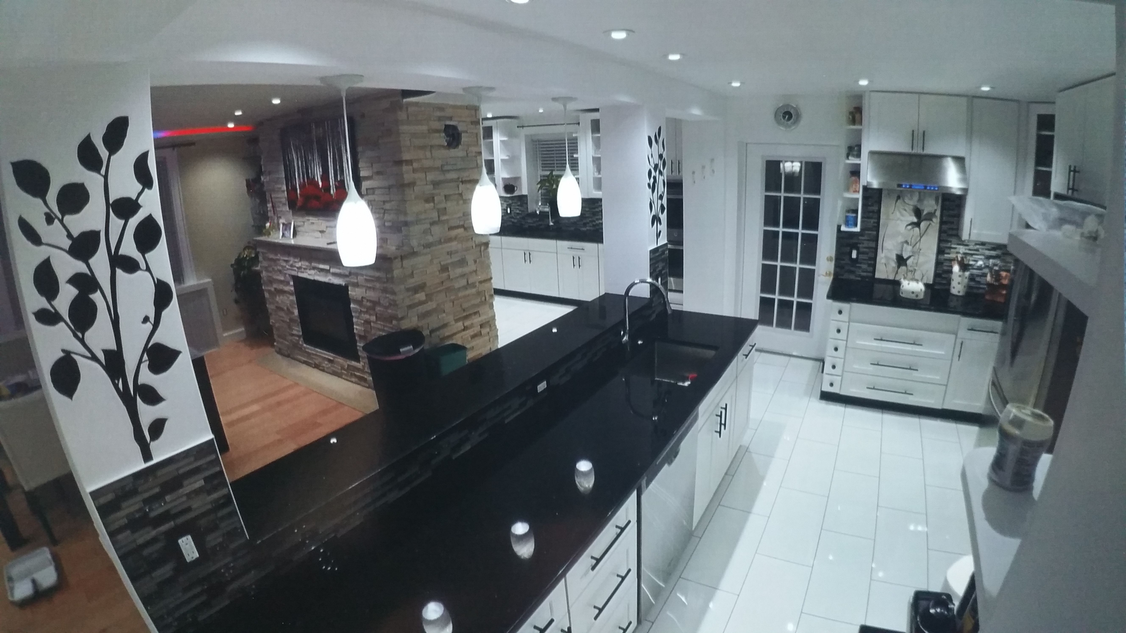
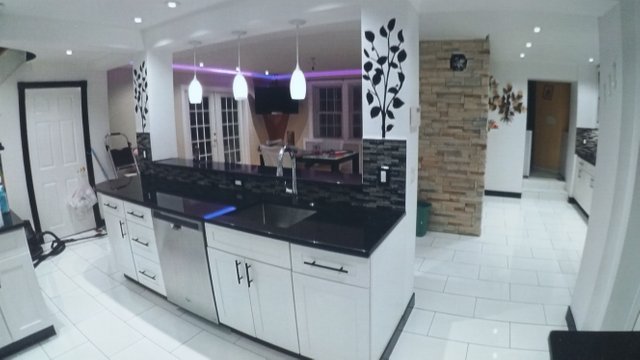
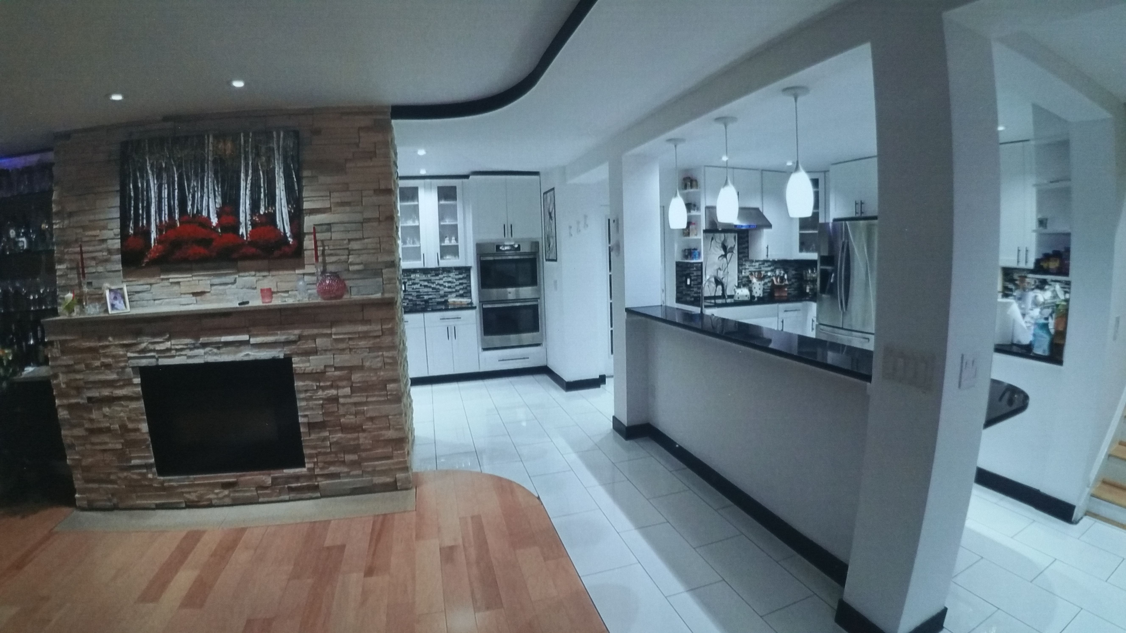
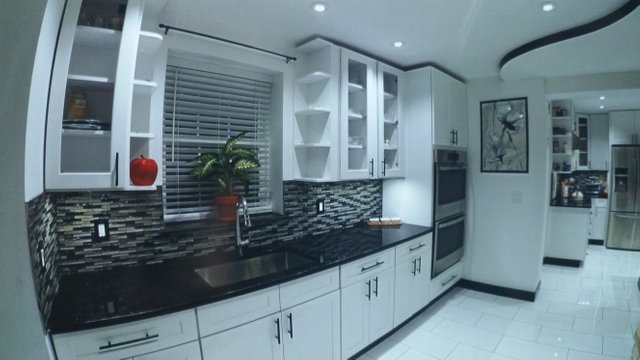
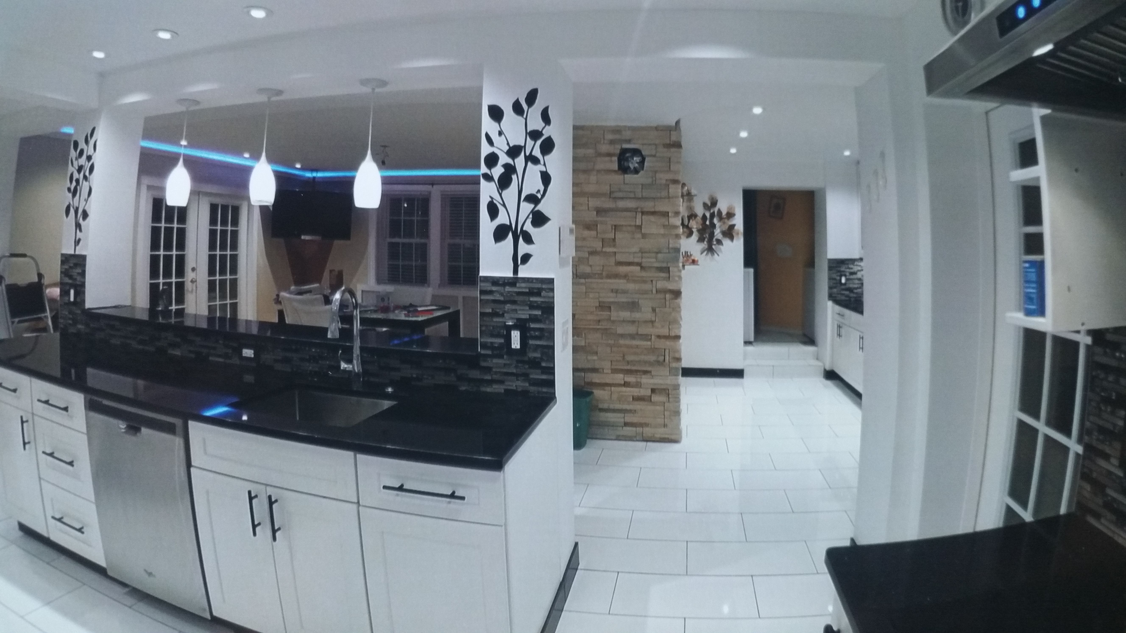
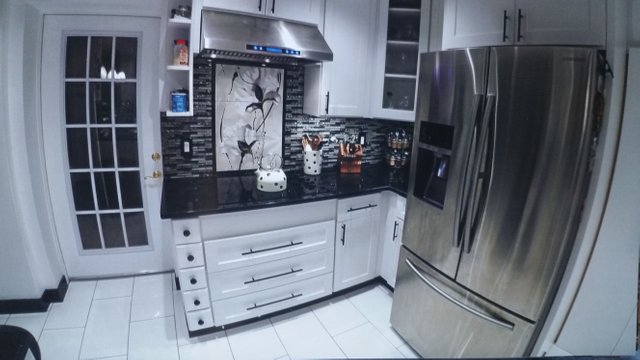
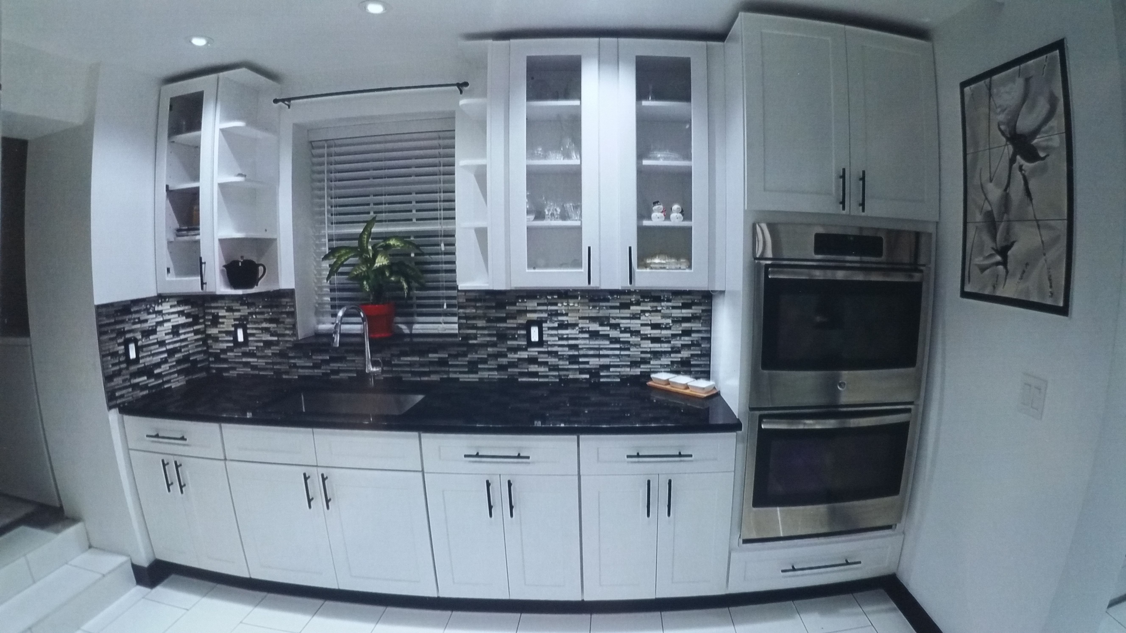
So from quick cabinet refacing we went to full blown half a house renovation...
99% of materials used on this kitchen were ordered online (except the countertop) and 100% or work/labor was done by me and my wife.
I hope u guys like what you see and if you have any questions on materials used in this project, please leave a comment below and I'll be more than happy to answer them all...
Impressive change. How much does such a renovation cost (without work), judging from the kitchen style, America? From where I come from the kitchen is the most expensive thing to renovate after the bathroom. Probably the same thing there.
Yes it was expensive. Total in materials about 40k, the fact that i did it myself, i saved about another 40-60k in labor...and yes its New York USA.
As far as bathrooms they are pricey too, depends on style and materials used.
Oh wow. That is a lot. Hopefully it translates into value for the house.
after appraisal it came out to about 150% in return. wasn't too bad... :)
Your post is very good, I like it and I think other people too so. Thank you for sharing. I will always follow you, upvote and maybe i will resteem
Upvote your post. Hopefully what I do you will also do in my post, best regards steemit always.
Thanks a lot for comment, i will check out your posts
Love it. Looks like glass tile for the backsplash behind sink?
Anyway, you did an amazing job.
Yes its a glass tile all around with decor tile by the stove.
This post has received a 1.89 % upvote from @booster thanks to: @krypto101.
Want a boost? Click here to read more!