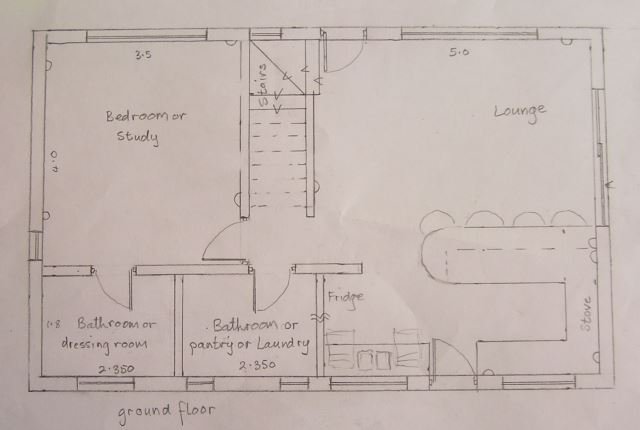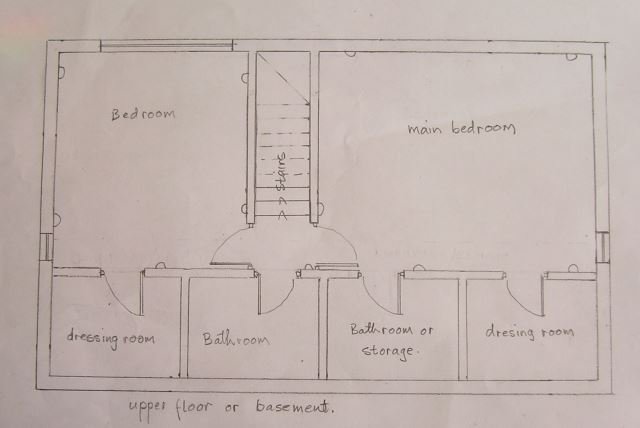Versatile 3 bedroom house plan!
Basic house plans… that can be easily changed to suit your requirements, circumstance and where you live.
![]()
First timers:
When we first move onto a smallholding and there are no buildings or farm equipment, etc it is hard to start from scratch. Ten to one, our capital budget is stretched to the limit.
So we have to plan our moves. What we need to do first. What is important and what isn’t as yet important.
Our needs change:
Most times we start with a small house and wait until everything is up and running smoothly, before stretching out to create a bigger nicer home.
So you need to think of a house plan that you can adjust and adopt to your needs as time goes on.
Here is a convertible house plan:
The ground floor plan can be used as a start-up, and later add onto it. Ether build upwards, or used the ground floor plan as a basement floor plan. Let me show you what I mean:
The ground floor plan:

The ground floor area is about 65 square metres:
- The smaller rooms can be used as bathrooms, dressing room, pantry or laundry areas, depending on your personal needs and costs involved.
- To use the small room next to the kitchen as a laundry or pantry are, you can break through the wall from the kitchen area and close off the inner wall close to the bedroom door.
- You can put a beam across from the length of the inner wall and above the setting counter area to the outer wall off the kitchen, to take the weight of the upper floor walls.
- Sink and fridge can be moved into the laundry area, if that is what you decide to do with that space. That means you can also move the position of the back door, to give you more unit counter space in the kitchen area.
- With the stairs starting in the lounge area, behind the front door, there is space under the stairs for storage… or stairs going down to a possible basement.
- And as I said before kitchen windows don’t have to be large to give light. They can be narrow and horizontal between the upper and lower kitchen unit cupboards. Thus giving you more cupboard space.
The upper or basement floors:

- The four small rooms can be used as you please. Perhaps for dressing rooms, storage or little office rooms, other than bathrooms.
- Where the lounge was on the ground floor plan, here on the upper floor plan you can have a large spacious main bedroom. Or if you have more than two children with the same sex, you can use it as a dormitory.
- Just make sure there is enough air vents to prevent heat building up in the upper floor, because heat rises, and it could be very unpleasant in summer.
As to the type of roof:
- That all depends on your budget and style of house you want. In this case possibly an A frame or lead-to.
- But note, since the bathroom, etc rooms are small, the ceiling to those rooms in the upper floor plan, must be regular height (eight foot) from floor to ceiling. You can’t compromise there to cut costs on building walls, etc.
Conclusion:
I could give more house plans, but the four house plans I have provided up till now in this homestead series, I feel should suffice for now.
They are basic ideas you can use and change to suit your personal needs and budget, according to where you live and the climate there.
This post is manually curated by @azizbd and received an upvote from @SchoolForSDG4
School For SDG4
A School For Social and Educational Development of Underprivileged Children
That will be a great house
Posted using Partiko Android
I think the layout of your house is suitable for me, which only has a land area of 300 square meters. But I can't build it now because I don't have enough money. Thank you, ma'am.
There is `more ways in one of killing a cat!' This plan is just basic. With some research, you could possibly use cheaper or different building materials, depending on where you live and the laws covering building regulations.
Very useful information about building a house.
The building pan looks nice but what I like more about the plan is the spacious nature of the rooms
Yes, the spaciousness of the rooms are important when starting out with a home. Even though the basic plan is compact, the rooms need to be spacious. Because when bedrooms and living rooms are spacious you don't feel so claustrophobic. When you feel claustrophobic stress sets in and your family soon complains and that puts stain on your relationships.
The plan is fantastic.. Can I borrow it?
Posted using Partiko Android
You are welcome to borrow it. That was the reason for this post!
Great. And I am beginning to wonder are you an architecture?
I'm not a qualified architect. I used to help my dad, who was a builder and carpenter by trade. And experience has come from building our own homes since I married.
This post earned a total payout of 0.039$ and 0.029$ worth of author reward which was liquified using @likwid. To learn more.
This post was curated by @theluvbug
and has received an upvote and a delayed resteem to hopefully generate some ❤ extra love ❤ for your post!
In Proud Collaboration with The Power House Creatives
and their founder @jaynie