How to Create 3d visualization easily
Greetings to all friends steemit wherever you are, I today want to introduce how to create 3D visualizations are easily may be useful to all my friends.

1.Import the floor plan from Autocad to 3Ds Max

2.Create Box as high as the planned building
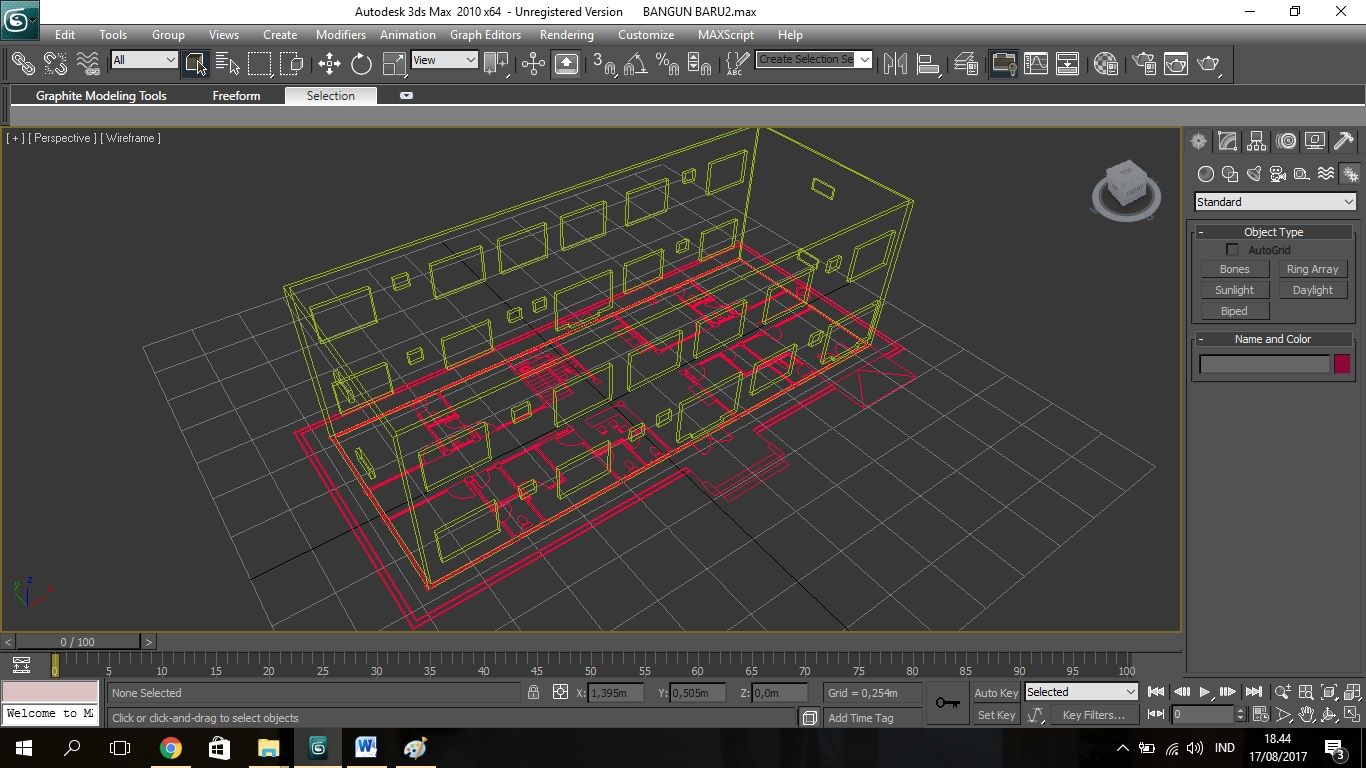
3.Please substrac the fields you want to create windows or doors to make it look more real
4.Make a roof shape in accordance with the plan roof shape

5.If it is shaped according to the building you want then you can add accessories such as trees and others as a complement to make it look more real

6.Do not forget to provide material on each desired item including color, texture, brightness and so forth.

7.Set the appropriate camera angle and select the camera as needed
8.Before render it please you select rendernya engine, I use standart 3Ds Max rendering, metal ray
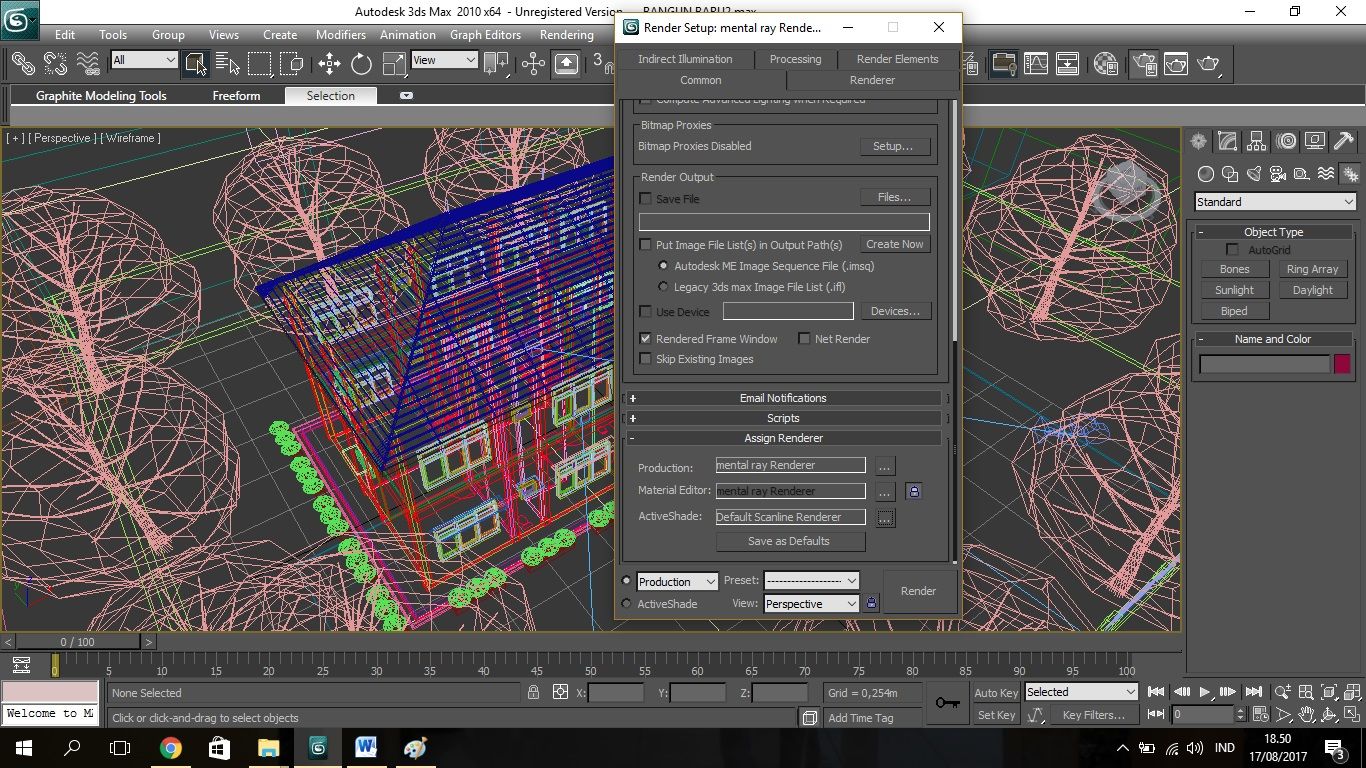
9.Then you can choose the sun on the tool system and choose daylight and do not set the metal ray on the type of lighting.
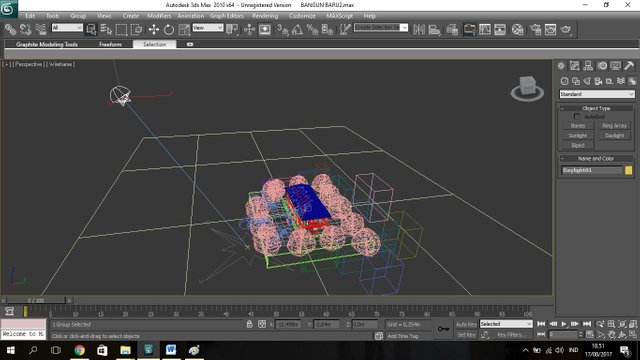
10.Select rendering on the toolbar and select environtment to set the background.

11.If finished please render it by pressing F9.
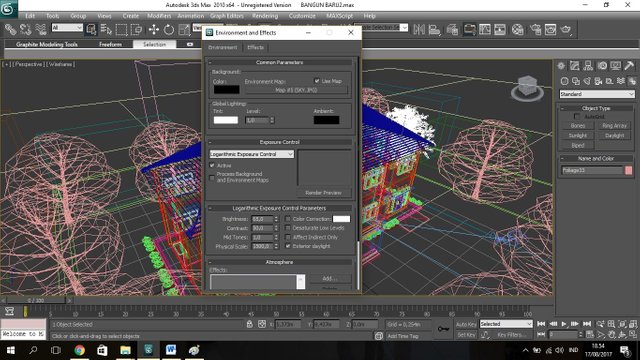
And here's the result after editing several times.
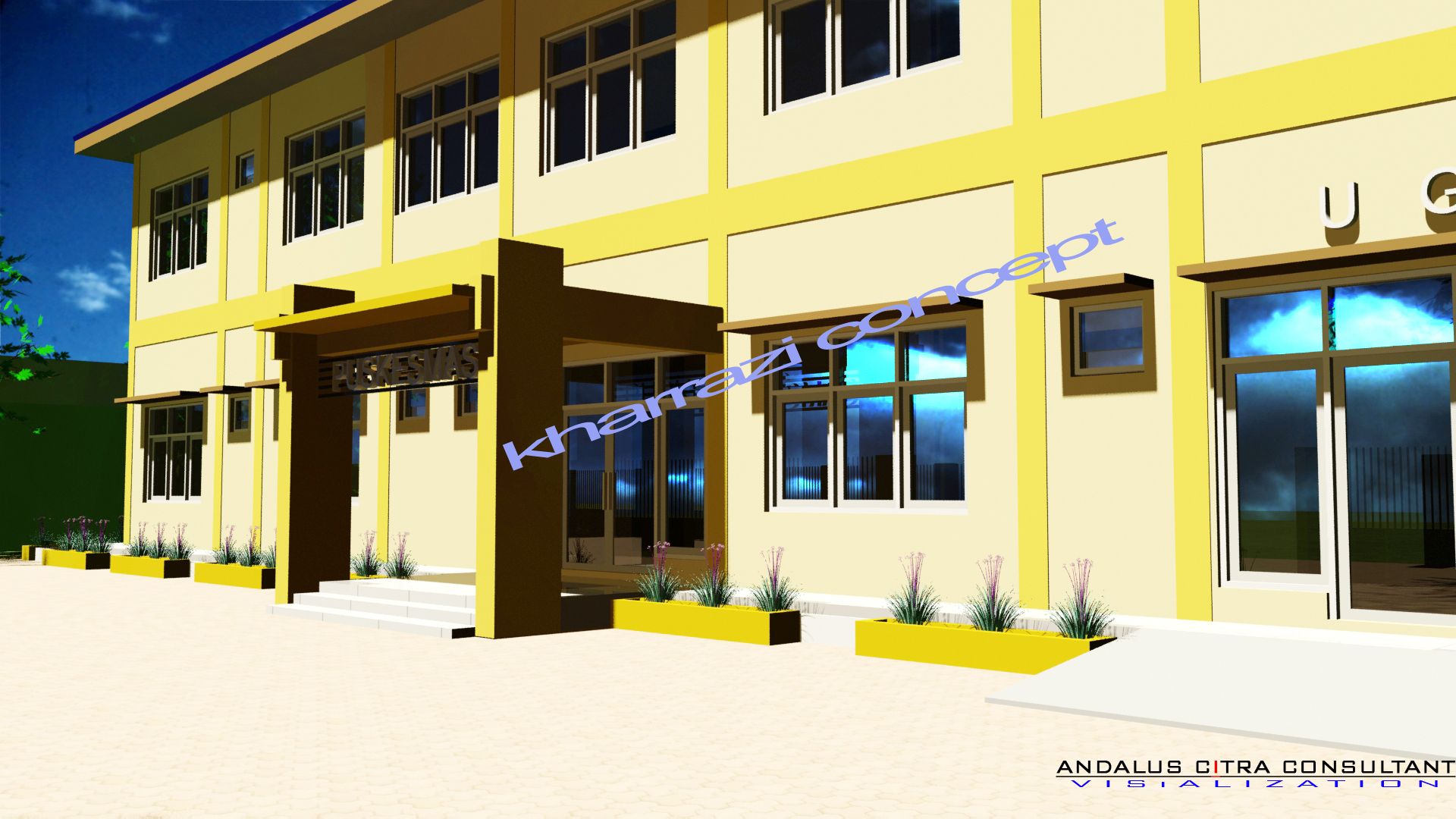

Thank you for visiting, the next stage I will explain it in more detail at every stage. Thanks also to #aceh steemian community and steemian friends.

I barely started making 2d cad drawings at work. Nice instructions!
Yes. So do i my friend, use auto cad 2d to work. But with autocad you can making 3d to. Thank you for visiting my blog.