Foundation
Have you ever wondered how a building or structure can be erected in areas such as the sea with ease? With the right solid foundation or substructure it is definitely possible.
How is foundation defined?
This is a load bearing concrete structure or substructure that is part of a building and found below the natural ground level. It is the part of a structural system that provides supports and anchors the superstructure of a building.It supports a building from underneath. The primary function of any foundation is to manage and transmit safely the combined dead, imposed and wind loads on to the ground on which it rests in such a way that settlement or other movement which would have a negative effect on the stability or cause damage to any part of the building is prevented.
Main functions of building foundation are:
- To distribute the structural to soil underneath.
- To distribute the load uniformly.
- To hold firmly the structure to the ground to resist movement due to lateral force.
- To prevent the structure from sinking.
The proposed building height and weight, calls for a wider and deeper supports of footings for the foundation.
Purpose of Foundation
- To distribute the weight of a building to the soil underneath evenly
- To prevent differential settlement of building.
- To provide a base surface on which construction can take place.
- To increase structural durability.
Foundation Types
The classification of foundations falls under shallow and deep foundations. It is important for one to know the suitability of each types of foundation before any of them is selected in any kind of construction project.
Types of Foundation and Their Uses
1. Shallow Foundation
Shallow foundations, also reffered to as spread footings are those foundations found near the finished ground surface; usually where the founding depth is lesser than the width of the footing and lesser than 3m- this is not a theory, but a guideline: If loads on the surface or other surface conditions will affect the bearing capacity of a foundation,then it is 'shallow'. The term'open' is used in describing this type of foundation because the foundations are constructed by excavating the ground to the bottom of the footing, before constructing the footing. At the inception of construction work, the whole foundation footing is visible, thus the name 'open foundation'. The concept is to enable each footing carry the concentrated load of the column and distributing it over a large area, so that the load on the soil does not surpass the bearing capacity limit of the soil.
In cold climates, shallow foundations is to be prevented from freezing because water present in the soil surrounding the foundation can get frozen and lead to the foundation getting expanded and then damaged. They are to be built below the frost line, which is the ground level above the point where freezing occurs. If the foundation cannot be constructed below the frost line, they should be insulated for protection. Little heat from the building can be passed into the soil and in the process freezing is prevented.
Where They Are Used?
Shallow foundations are used for strong and stiff soils that are able to support the imposed loads; they are unsuitable in weak or loose soils like poorly-compacted fill, alluvial deposits and peat etc.
Types of Shallow Foundation
- Individual footing or isolated footing
- Combined footing
- Strip foundation
- Raft or mat foundation
Individual Footing or Isolated Footing
Individual footing also known as isolated footing and pad foundation is the most regular type of foundation used for building construction; it is used for when loads from a structure is carried by the columns .It can be in either a circular, square or rectangular slab of uniform thickness that is sometimes stepped to allow the load spread over a larger area. This foundation that is erected to support an individual column, it is called “isolated footing”.
The size of a footing is dependent on the load of the column and safe bearing capacity of the soil. Rectangular isolated footing is selected when the foundation experiences moments when loads are irregular or due to horizontal forces. For instance, a column with vertical load of 400 kN and safe bearing capacity of 200 kN/m2 will have its area of the footing as 400/200 = 2m2.Combined Footing
Combined footing is formed by constructing two or more columns close enough to each other and their isolated footings extend over and cover a part of each other. It is a combination of isolated footings, but there is difference in structural design.
This footing is in rectangular form and is used when columns carries loads from a structure.Spread, Strip or Wall footings
Spread footings which is regular in residential buildings that has a basement, they are also used in commercual structures but not in high rise buildings i.e. storeys from five floors above. This foundation has a more wider base than a typical load bearing wall foundations. The wider base of this footing type which is a continuous strip of concrete, spreads the weight from the structure over more area of soil and therefore provides better stability.
Spread footings or wall footings are in isolated columns, walls and bridge piers where the bearing soil layer is within 3m (10 feet) from the natural ground surface. Soil bearing capacity must be good enough to support the weight of the structure over the base area of the structure.
Raft or Mat Foundations
Raft or mat foundations is a type of foundation that is spread across the entire area of the structure for support against heavy structural loads from columns and walls. Raft foundations as it is popularly called consist of a large concrete slab which provide support for various number of columns and walls where the loads from structure on columns and walls are very high. It may be supported by beams incorporated into the foundation.
The slab covers all areas under the whole building or most part of it which reduces the direct pressure unlike the regularly used strip or trench footings.This foundation type prevents differential settlement common in individual footings, so therefore it is designed as a single mat as its name implies, for all the load bearing elements of the structure. It is best for swelling and shrinking soils whose bearing capacity is low and not suitable for spread footings and wall footings. Raft foundation is inexpensive when individual footings and wall footings are constructed to get about one-half area of the structure covered. Where the groundwater table is above the bearing surface of the soil, these foundations should not be used as this may lead to scour and liquefaction of the foundation.2. Deep Foundation
Deep foundations are those found deeply below the finished ground surface to prevent their base bearing capacity getting affected by surface conditions, this is mostly at depths >3m below natural ground level. They include piles, piers and caissons foundations.
Where Can They Be Used?
Deep foundations can be used for the transfer of load to a deeper and more competent strata at depth if unsuitable soils are present near the surface.
Major Types of Deep Foundation
- Pile foundation
- Drilled Shafts or caissons.
Pile Foundations
Pile foundation is a type of deep foundation which is used to transfer heavy loads from structure via columns to a stable soil strata that is far deeper than the natural ground level, where shallow foundations cannot be used.
The depth at which the hard soil layer can be reached may be between 5m to 50m (15 feet to 150 feet) deep from the natural ground level. They can be in form of Timber, Steel and Prestressed concrete.
Drilled Shafts Foundation
Drilled shafts, also known as caissons, is a deep foundation that has some similarities with pile foundations, although they possess higher capacity cast-in-situ foundations. It counters transferred loads from structure via shaft resistance, toe resistance and / or by the combination of both. Drilled shafts or caissons are constructed by using an auger.
They can transfer loads from column that are larger than pile foundations and are being used where the depth of firm layer of soil below natural ground level is located within 10m to 100m (25 feet to 300 feet). Drilled shafts or caisson foundation is not in use for where there is accumulation of deep deposits of soft loose soil, caving formations that are difficult to stabilize, soils made up of boulders, artesian aquifer and water-bearing granular soils.
Conclusion
Soil investigation is to be carried out before construction of any sort takes place, to prevent the proposed structure that is to be erected from failing either by sinking, cracking or even collapsing and so on.
References
http://environment.uwe.ac.uk/geocal/foundations/Fountype.htm
https://theconstructor.org/geotechnical/foundation-types-and-uses/9237/
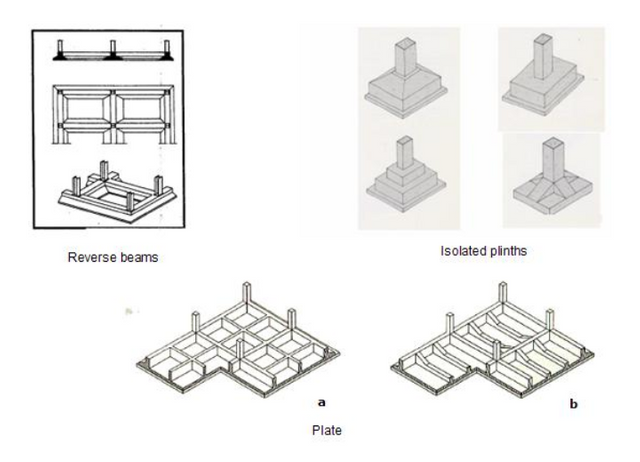
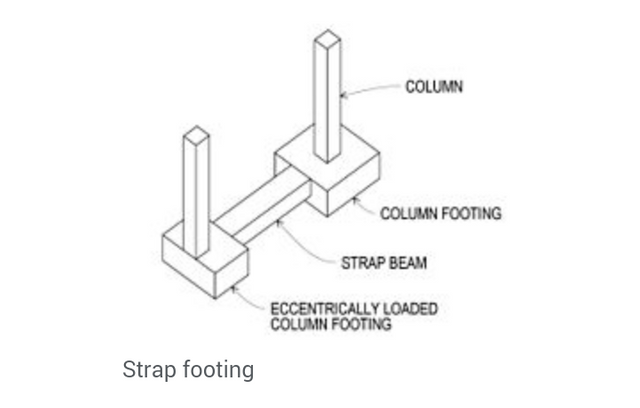
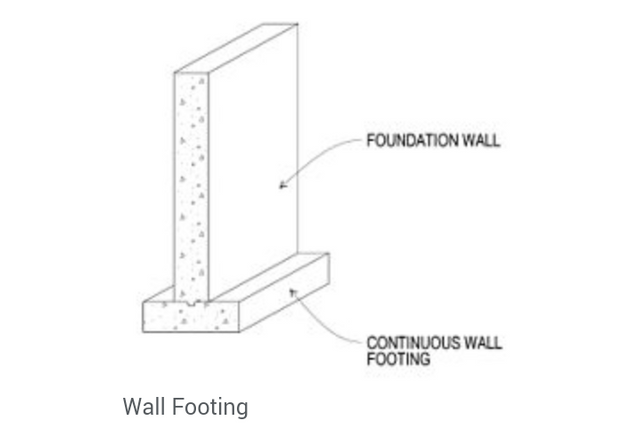
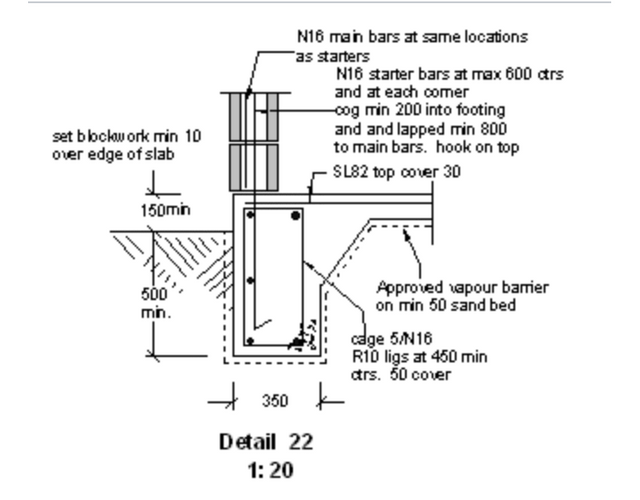
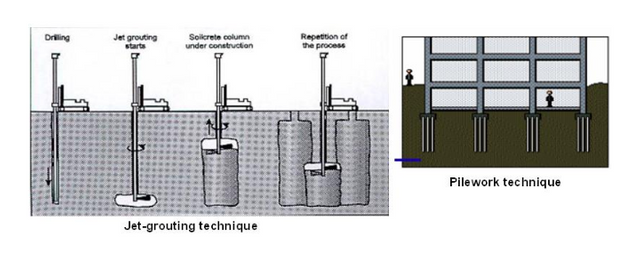

Congratulations @chinwengozi! You have completed the following achievement on Steemit and have been rewarded with new badge(s) :
Click on the badge to view your Board of Honor.
If you no longer want to receive notifications, reply to this comment with the word
STOPHi @chinwengozi!
Your post was upvoted by utopian.io in cooperation with steemstem - supporting knowledge, innovation and technological advancement on the Steem Blockchain.
Contribute to Open Source with utopian.io
Learn how to contribute on our website and join the new open source economy.
Want to chat? Join the Utopian Community on Discord https://discord.gg/h52nFrV