Cabin Culture an island lake house on Georgian Bay gets transformed into a perfect weekend get-away
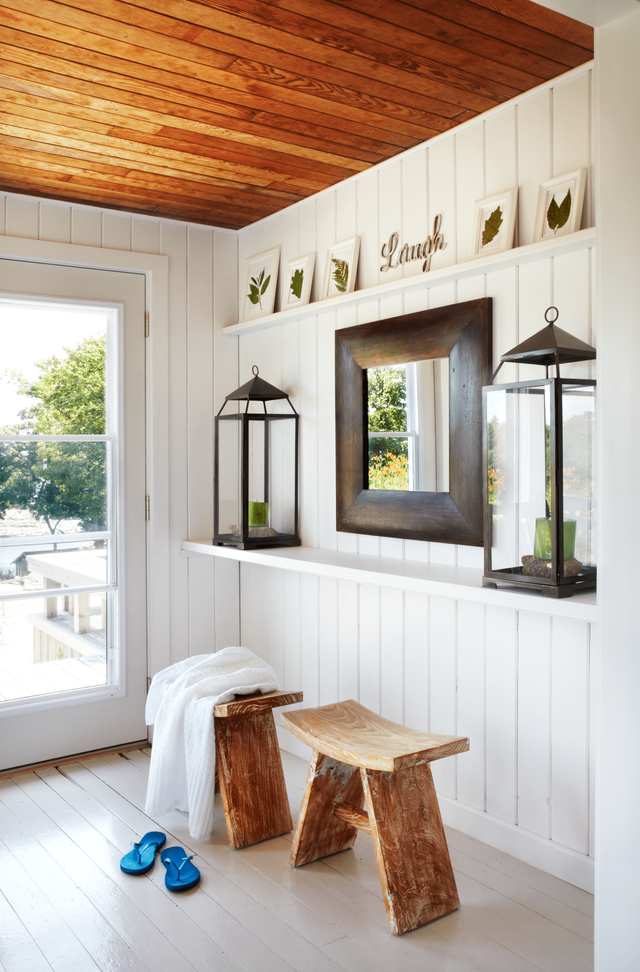
The Cabin on Georgian Bay
Laura Hay and Patrick Brealey are no strangers to Canada’s Georgian Bay just two hours north from their home in Toronto. For ten years, Laura managed her family’s thirty bed lodge on one of the islands. Laura, whose family are all in the interior design industry, finally realized that the only thing she truly loved about the job was redecorating the rooms. She returned to school, got her degree in Interior Design and today manages a busy design business, an infant son and still runs the lodge rentals along with her family. However, Laura, Patrick and her brother found that they had no place to which they could retreat away from their, well . . . from their retreat.
Painting Wood Paneling and Floors
Pooling their resources and gathering up their young families, they went in search of their own island get-away.
Fortunately, they had some idea of where they wanted to be when they hopped on a boat with a realtor friend to explore their options in Georgian Bay, which has over 30,000 granite and bedrock islands. A forty minutes boat ride away they discovered their 10 acre island which has two docks, one in a small harbor and the other with beautiful rock formations, which they would later call one of their favorite picnic areas.
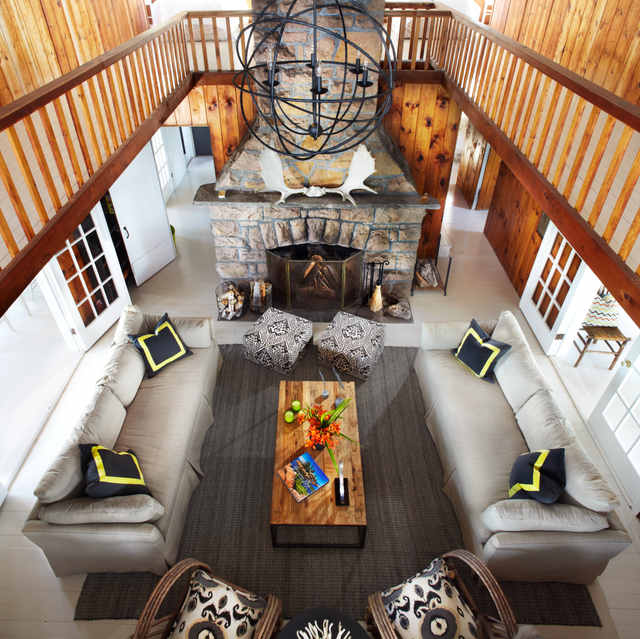
Her grandmother had been a seamstress, her mother an interior designer and her father in the textile and yarn industry. "I grew up under the influence," jokes interior designer, Laura Hay.
Laura’s family always had a cottage. They started with a wartime-era beach cottage moved onto a fishing camp in Georgian Bay, beach cottages on the southern east coast of the United States and a cottage in the Bahamas.
“I was very blessed to have been raised in the cottage culture,” she says.
When they decided to search for their own island, they were well aware of the work that goes into a second home and purposely set out to find something rustic and simple. They didn’t want this home to be work, they simply wanted to kick back with nothing to do when they came to the island except to kayak, swim, boat, suntan, picnic and entertain their friends.
The 1930’s house, a typical lake cottage, originally was part of an American ‘club’ where groups of families from the United States would create a colony of summer cottages on groups of clustered islands so the families had privacy, yet were a short boat ride away from each other. In the same tradition, Laura and Patrick socialize with their neighbors and additionally other friends come from all over the bay for an afternoon, evening or even stay over if the evening gets too late or libatious.
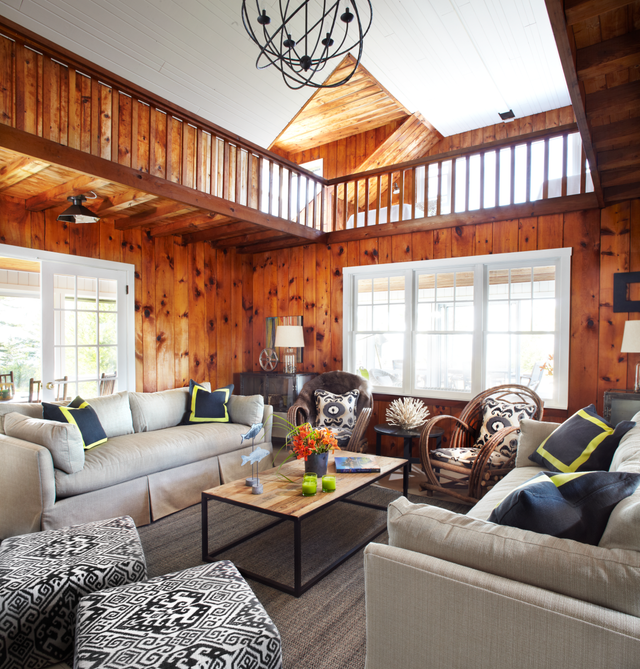
Laura used the driftwood table to ground the room in that basic rustic feeling while adding two cube ottomans to provide extra casual setting. The bench cushioned couches double as beds for overnight guests and the Bentwood chairs, which were in the house when they bought it , add a touch of history to the room. The chandelier is from Restoration Hardware, rustic yet modern.
The Island Decorating Approach: comfortable, durable, child-friendly . . . nothing too dear
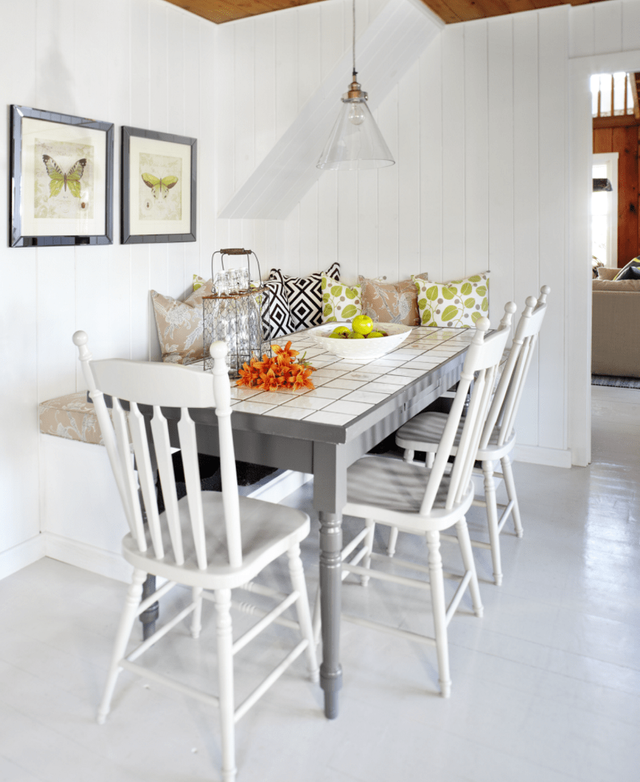 ,
, 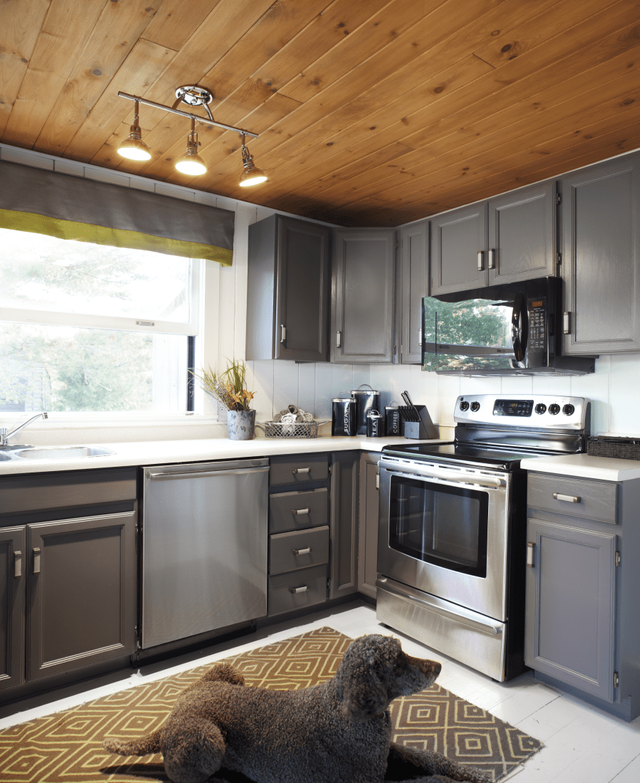
The 1500 square foot cottage came with the basic essentials. It had two teeny bedrooms and the big central living space which opened up above to a loft space where they created a bunk room space with four twin beds, two on each side of the loft.
“It feels almost like a tree house in a cottage, “ said Laura . “ When the dormer windows are open, the breezes from the Bay provide instant natural air conditioning.”
The entire house was pine tongue and groove and Laura, seeing the need to brighten up
the space, did something she had done in cottage projects in the Bahamas. She whitewashed the floors and some of the pine paneling but left the walls natural in the central part of the house to keep the cabin look.
Since this house is used from April to October, they felt comfortable in adding an outdoor shower (there wasn’t one inside at all) and a wood burner stove was removed in the kitchen to create the banquet. On cool summer nights, the large living room fireplace roars and blankets are heaped on the beds.
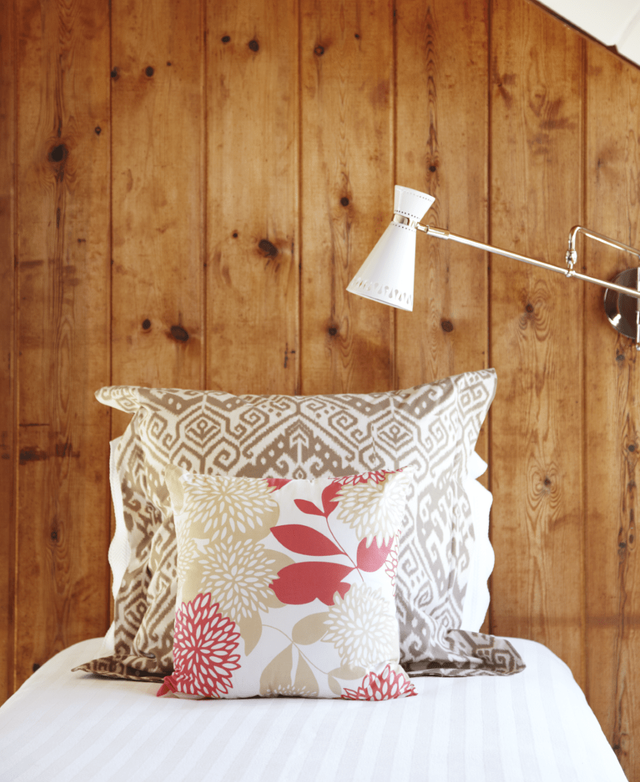 ,
, 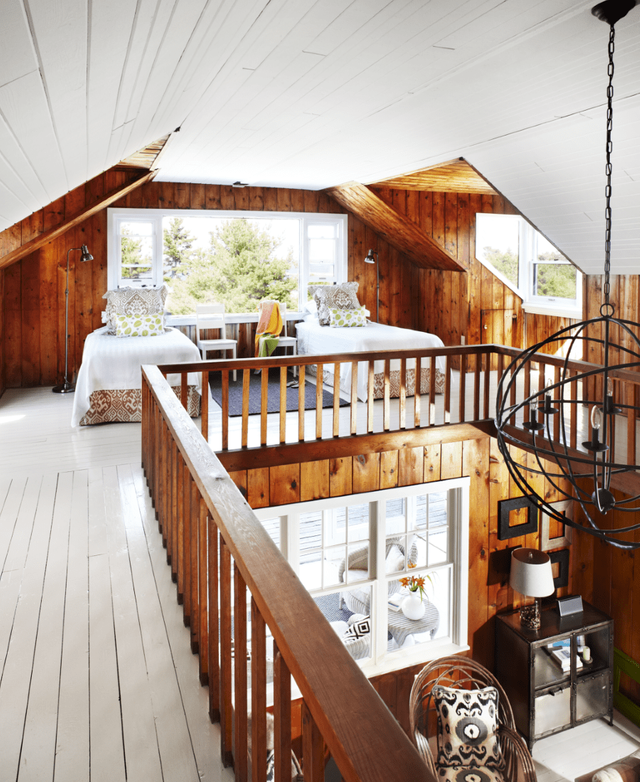
As much as wood in its natural state is great, sometime too much of good thing is, well, too much.
Laura toned down the amount of wood paneling by painting the ground floor and keeping the ceilings and loft space natural. The cabin feeling is maintained and yet the white walls gives this a fresh, young look.
Process:
Wood paneling and wood floors are not dryboard or plaster. The prep and treatment are a little different.
Clean the walls or floor. Seriously. You will have to wash the walls down with soap and dish washing liquid. If there is a dirt or a grease buildup, add some ammonia. If it is really bad, you might need some steel wool and mineral spirits. Wear rubber gloves and make sure the space is well ventilated. Let the walls dry before going to step 2.
Degloss. Chances are, your walls and floors have a coating on them. You are going to want to remove that or rough it up enough giving it ‘teeth’ so the paint can adhere to the surfaces. If you don’t, the paint will bead up and wipe right off. The walls and floors can be either lightly sanded or chemically sanded with something like Klean Strip. After you apply it and you can paint over it after it dries in about 10 minutes.
Prime the walls
Caulk. Now you can see the cracks in the wall. You are going want to caulk those making sure your caulking is paintable.
Paint. You might need to use an angled brush to cut into the grooves of the paneling first and then use a roller to paint the walls.
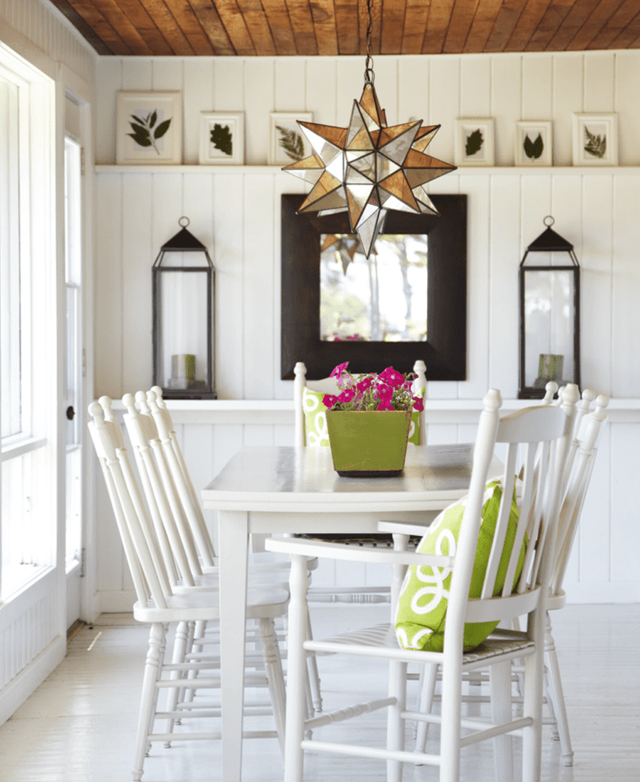 ,
, 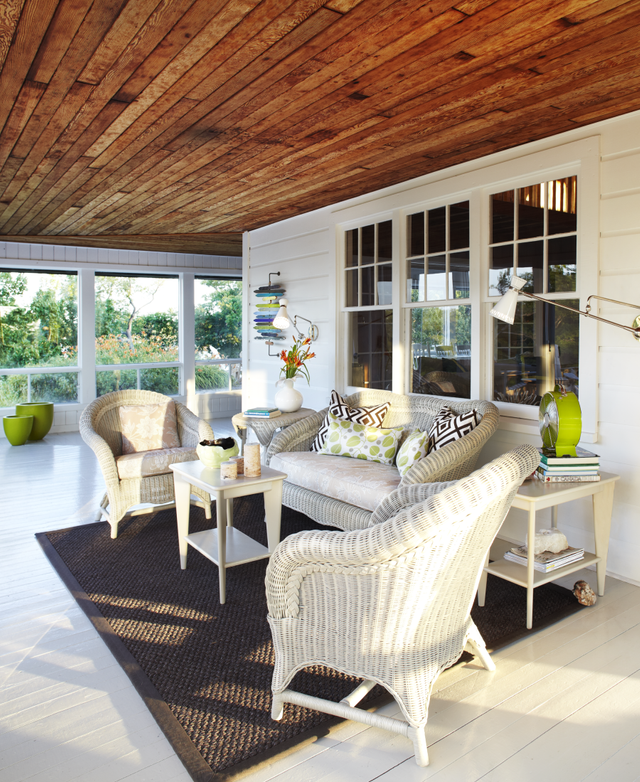
Laura Hay
Laura’s interior design practice, Decor and Design.co is based out of Toronto where she and her family live during the week and retreat to the cabin on weekends.
interior design by laura hay
photography by lisa petrole
This post was originally published on Artisans List - A business listing website.