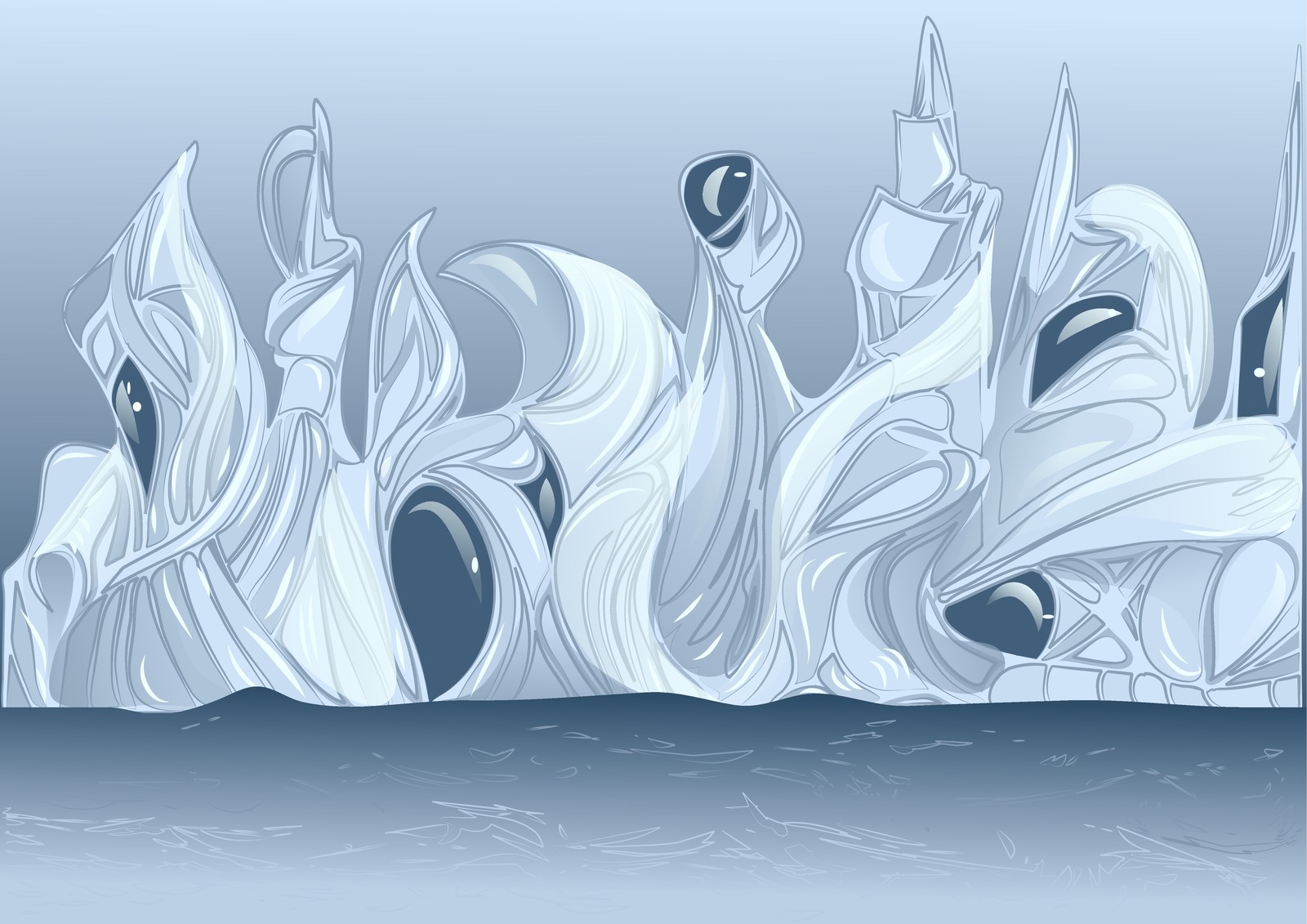Challenge #01689-D228: Unfortunate Blindness of Today

Nitpicking the small faults and details and eroding the Grand Design. -- Anon Guest
There was no doubt that it was beautiful. Sweeping curves and soaring arches. Every surface in the simulated model glittered with solar panels. Plants hung from gardens on every floor. Wind turbines adorned the rooftops.
"Ladies, Gentlemen, and anyone I missed," announced the designer, "I give you the residence structure of tomorrow. We can build this with extant technology, and improve the city environment one building at a time. We can also solve some of the food crisis with gardens and mini-gardens. Which will also alleviate the smog issues. The solar panels and turbines would provide more than enough energy to run two of these buildings, if fully occupied. Thereby solving the energy crisis and reducing the carbon footprint."
The board was not impressed. One spoke up. "Those ramps take up too much room. And you only need one stairwell for emergencies."
"Studies have shown that emergency evacuations are more rapid with ramps, and multiple means of egress, and it means that people in wheelchairs or with mobility issues can also evacuate without assistance."
"The cripples can take the elevator, can't they?" protested another.
"Elevators don't work in a fire," said the designer. "Likewise, they tend to shut down the electricity that runs them for all other evacuation-necessary emergencies."
The entire board sat gape-mouthed as if stunned by the revelation.
"You still need stairs in the most convenient and high-traffic areas. The fatties will thank you later," said the initial ramp-hater. Or should that be body shamer?
"I don't like those solar panels," said a third. "Why do they have to be there?"
The designer was glad they asked. "They not only provide a baffle effect for the city 'wind tunnels', but create free power for the residents, with some extra power for the city, which will earn money for the landlord in question." Uncertain murmurings circulated amongst the board. "And on the sides of the building that are less likely to gather solar power, or where it would be inefficient, there are automatic public gardens." The designer thought of the body-shamer on the board. "So the... dieters living there can harvest garden-fresh salads."
"Bugs, smokers, and birds," said another board member. "That's all that gardens are good for."
"We're running a housing initiative, not a charity," said a fourth. "You're giving the disadvantaged a palace."
The designer changed the display to show the typical apartment unit. "Actually, I have an innovative transforming floor plan that's resident-powered and requires zero special outlay during the construction phase, and wouldn't cost any more than more spacious apartments."
Someone said, "The windows are too big."
"They're solar-collecting windows that will allow natural light to penetrate each apartment, and allow access for a window box option. So residents can grow their own plants if they want to."
"Grow their own pot, more like," said another, much to the laughter of the rest of the board.
The ableist spoke up. "This says it's ten feet by ten feet."
"Yes. Depending on the placement in the building, each apartment maximises the use of one hundred square feet. Including the seven feet of vertical clearance, so every cubic inch of the seven hundred cubic feet has potential."
"The only space these lazy bastards need is a six by eight cell and a roomie called 'Bubba'," said the Chairman. The rest laughed.
The designer objected. "Studies have shown, time and time again, that giving dignity helps improve the overall--"
"We've heard enough," said the Chairman. "Try selling your design to the hipsters. If they can 'crowdfund' enough money to even try to make it." More laughter.
"But this will be the most efficient use of your funds. I have the statistics to show--"
"And I said we've heard enough. Take your presentation elsewhere. We can't wring a profit out of this mess."
The designer would later learn that the Housing Initiative Board chose an ugly rectangular prism with one elevator and one staircase, and all the apartments therein measured six by eight. Including the bathroom. And depressing, tiny windows.
[ Image (c) Can Stock Photo / arkela]
If you like my stories, please Check out my blog and Follow me.
Send me a prompt [15 remaining prompts!]
Waa beautiful .. is it a painting or what yaaa,,fram aceh cunda
And hopefully their profits plummeted into oblivion and they all ended up severely bankrupted XD