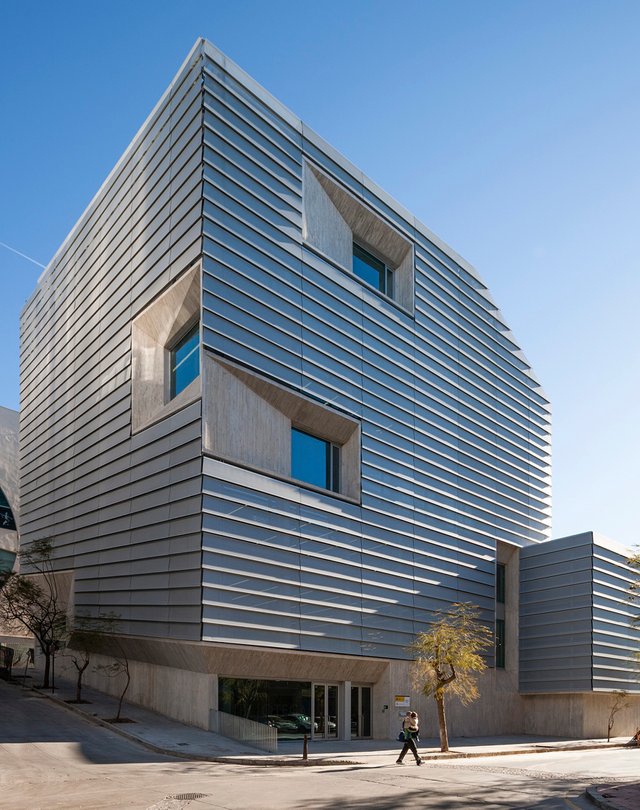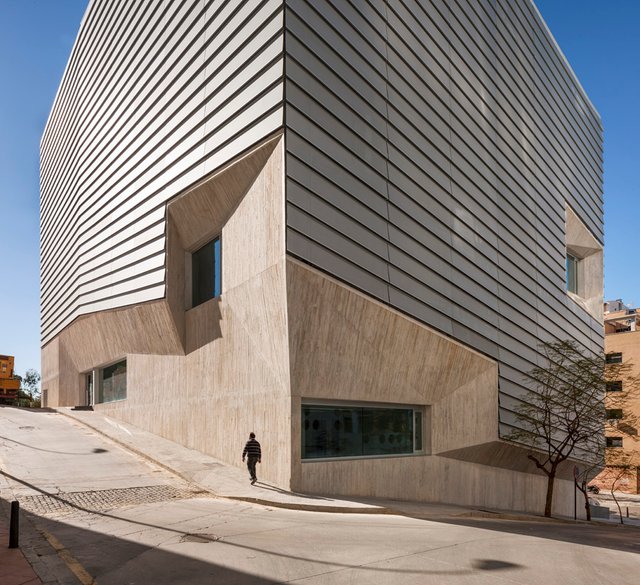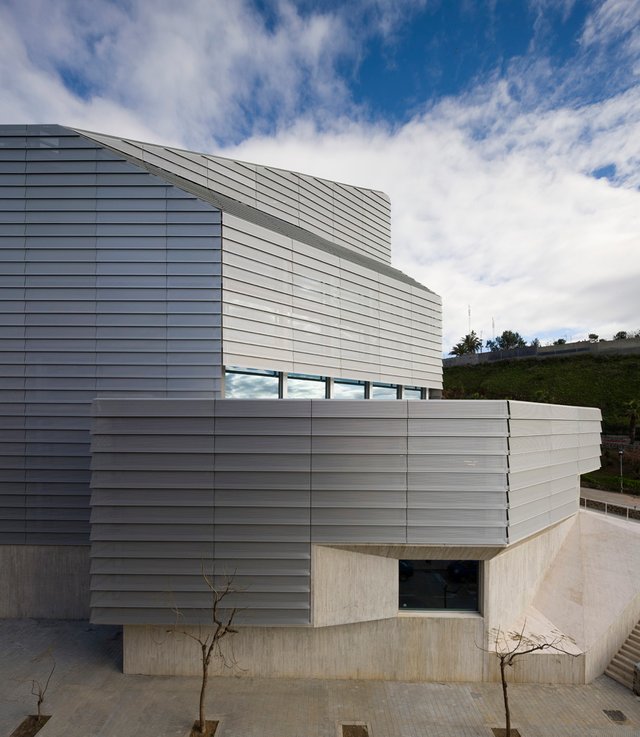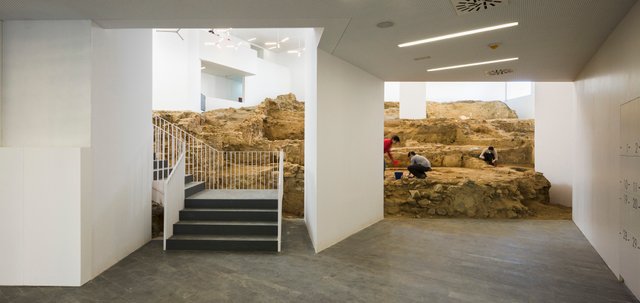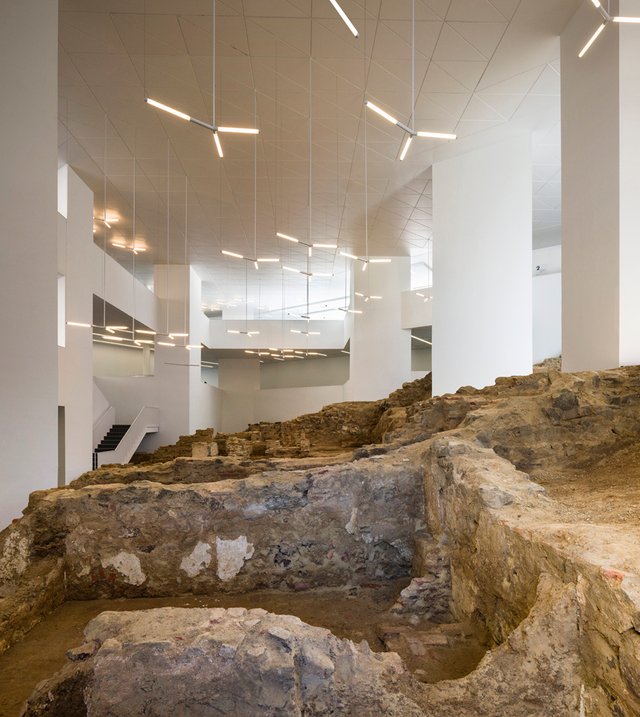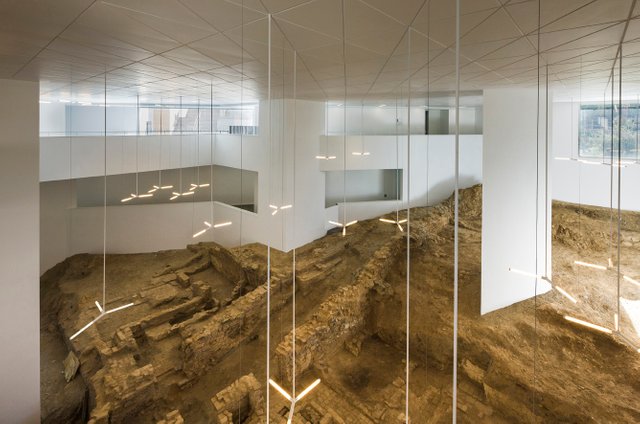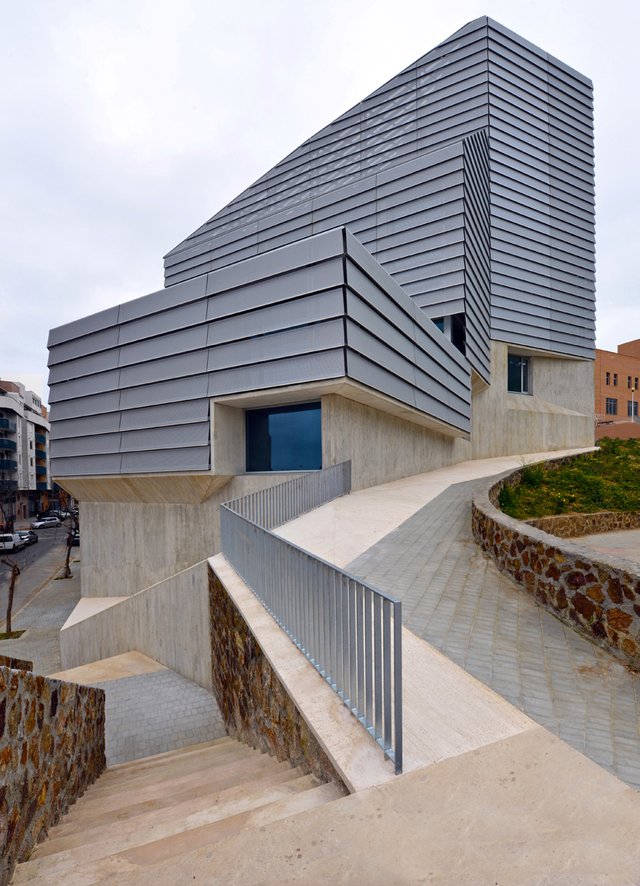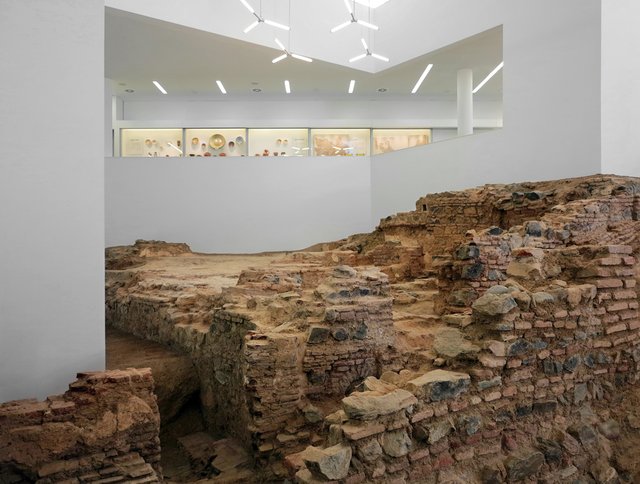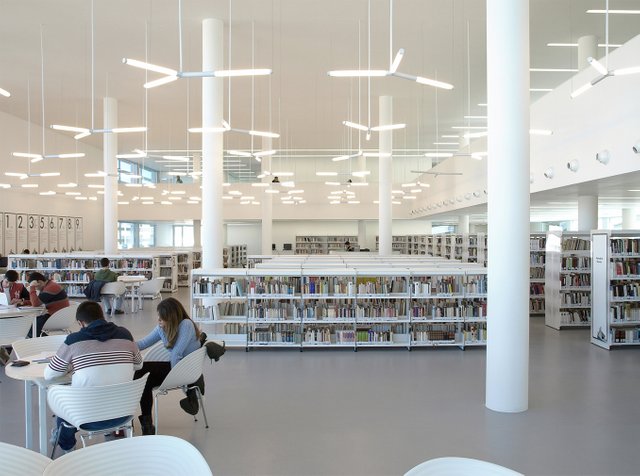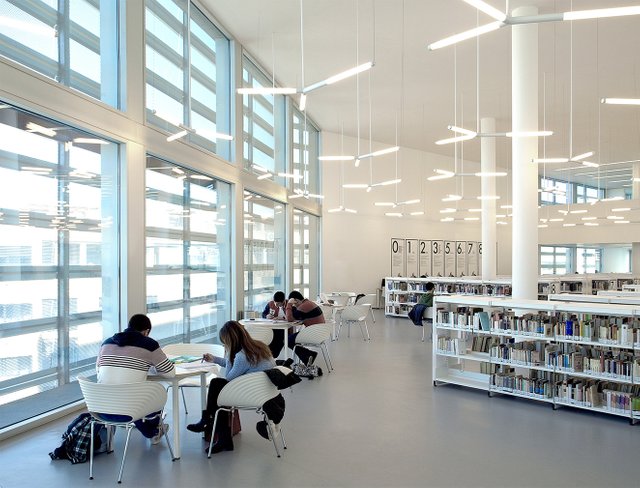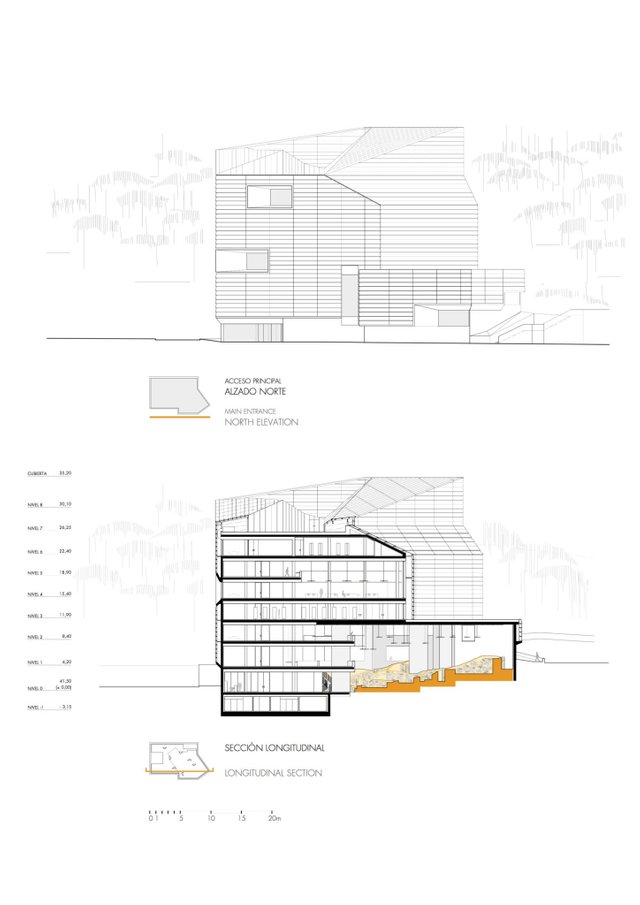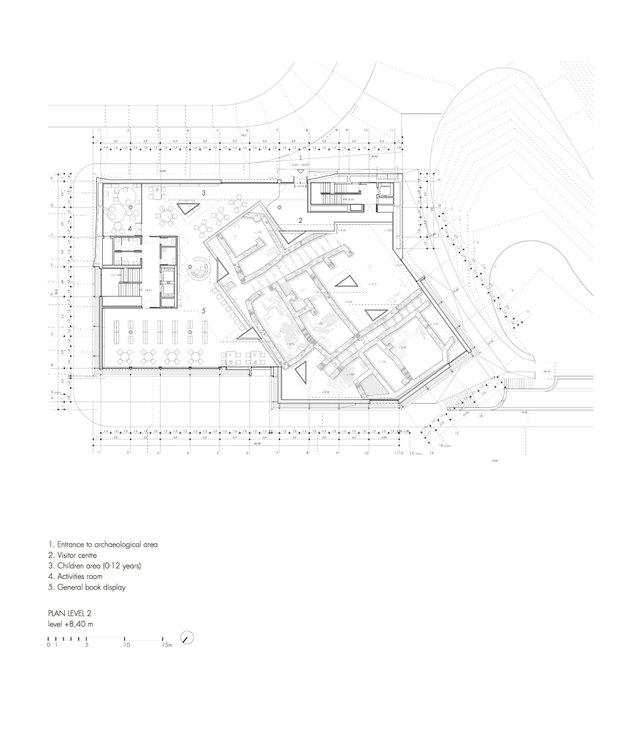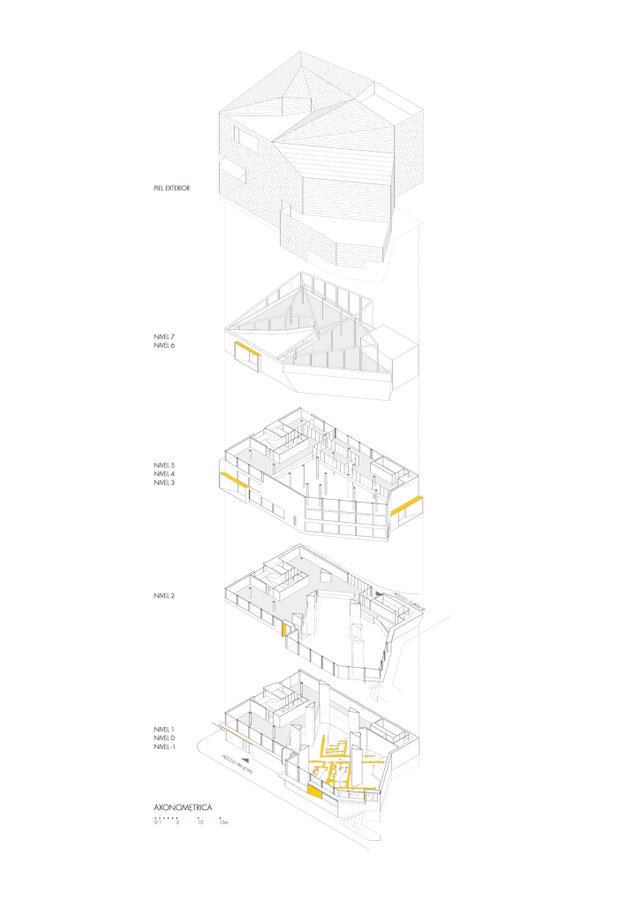Public Library in Ceuta
The final façade includes different glass-metal layers, energy efficient: an interior glass one and an outer metal one, as a veil, that interplay with the changing light conditions protecting the inside from the sun and heat. Slight variations in the make up of the panels, for different orientations, provide the library with a differentiated yet uniform skin, emphasizing the faceted shape of the building. Between them a gallery permits easy maintenance of glass openings and simple installations.
Competition: First prize 2007.
Project: 2008.
Construction: 2010 – 2013
Location: Calle Manuel Olivencia / Calle Duarte. Ceuta
Architects: Ángela García de Paredes. Ignacio Pedrosa
Project team:
Lucía Guadalajara, Álvaro Rábano, Clemens Eichner, Álvaro Oliver, Guiomar Martín, Eva Urquijo, Ángel Camacho, Ignacio Cordero, Blanca Leal, Roberto Lebrero
Technical control: Juan Antonio Zoido, Luis Calvo
Structure: Alfonso Gómez Gaite. GOGAITE, S.L.
Mechanical engineers: JG Ingenieros
Façade: Jofebar
Client: Ministry for Culture
Archaeologist: Fernando Villada
Contractor: Acciona Infraestructuras
Photographs: Fernando Alda, Manuel García de Paredes, Paredes Pedrosa Arquitectos
Area: 6.159 sqm.
Programme: Public library, exhibition area, press area, children area, teen library, audiovisual area, research labs, manuscripts and archives. An archaeological centre exhibits a Marinid excavation of the XIV century.
