Earthquake Resistant House Traditional Style Of Lombok Architecture
An earthquake measuring 7 on the Richter scale that rocked the Lombok region, West Nusa Tenggara, some time ago resulted in as many as 71,692 damaged housing units with a classification of damage 32,016 heavily damaged units, 3,173, moderately damaged, and 36,773 slightly damaged.
Type of Lombok Traditional House That is Earthquake Resistant
The geographical conditions of Lombok make them have to be able to adapt to the natural conditions. thus producing a vernacular architecture which is reflected in the details of traditional houses that have been passed down from generation to generation. we can understand that the house as seen in the picture above when there is a home earthquake, the majority survived.
Lombok lies immediately east of Bali and approximately the same size, however, its climate and terrain differ. The majority of the island's population is the central plain between the mountainous north and the barren, arid south. Lombok's west has a large immigrant Balinese population and their houses and temples are similar to those of Bali. Villages are clustered on low escarpments to conserve arable land. A village is approached via a path leading to a narrow gateway, and the village rises to the crown of the hill with a few lateral paths and many zig-zagging trails accessing houses. A thatched roof mosque with a square pyramid or double pyramid mosque forms the centre of the village. Sasak` architecture Wikipedia source
However, the volunteers mentioned that a number of traditional wooden houses still stand firm despite being struck by a tectonic earthquake a while ago. How is this ancestral home able to withstand earthquake shocks that can knock down these modern houses?
Lumbung rice barn
Pile-built, bonnet-rice barns known as lumbung are the pride of Sasak vernacular architecture. They are built in rows along the easier lower paths of a village. The structures have only one opening, which is a high window into which rice is loaded twice a year. Four 1.5 metre hardwood posts are mounted on a level, sundried mud and buffalo-dung platform. Sasak architecture Wikipedia source
Architectural styles that are designed based on local needs, availability of building materials, and climatic conditions and passed down through generations without any meticulous theory and professional architectural intervention are called vernacular architecture.
Vernacular architecture is an architectural style that is designed based on local needs, availability of construction materials and reflecting local traditions. At least originally, vernacular architecture did not use formally-schooled architects, but relied on the design skills and tradition of local builders. However, since the late 19th century many professional architects have worked in this style. Vernacular architecture source
Vernacular architecture is the result of trial and error in building technology carried out by their ancestors in order to produce housing that is in accordance with existing local conditions.
Frank Lloyd Wright described vernacular architecture as "Folk building growing in response to actual needs, fitted into environment by people who knew no better than to fit them with native feeling".[14]:9 suggesting that it is a primitive form of design, lacking intelligent thought, but he also stated that it was "for us better worth study than all the highly self-conscious academic attempts at the beautiful throughout Europe. Vernacular_architecture Wikipedia source
Frank Lyod Wright describes that vernacular architecture as a building in which society is raised to respond to existing needs in accordance with the conditions around the environment and built by people who know clearly the needs they want.
Lombok's geographical conditions in the Ring of Fire make the ancestors of the Indonesian people must be able to adapt to these natural conditions. This form of adaptation produces vernacular architecture which is reflected in the details of traditional houses that have been passed down from generation to generation
There are two types of traditional Lombok houses
The first is the rice barn which serves as a place to store rice and all kinds of crops and the second is the house used for sleeping and cooking.
Second types of houses are made of wood that is linked to one another by a wedge system or peg.
This connection is considered very dynamic so it can withstand high shocks such as earthquakes. In principle, these houses are made not to strengthen the structure and connection, but to increase the flexibility of the structure.
After the earthquake, usually, the community will justify the position of the pins that stand out by being beaten.
The use of wood or bamboo materials in traditional houses also makes the house have more flexibility to earthquake shocks. Light materials such as wood are considered safer to apply to homes because what is dangerous from an earthquake is not the event.
But the collapse of buildings due to the earthquake. The use of wood is able to produce a more effective, flexible and stable vibration-reducing capability. Most traditional houses are also made with symmetrical shapes.
This is what gives effect to the stability of traditional houses. With a symmetrical shape, the distribution of the burden on the traditional house will be evenly distributed so that stability can be maintained.
Reference:
Sasak` architecture Wikipedia source
Sasak architecture Wikipedia source
Vernacular architecture source
Vernacular_architecture Wikipedia source
Follow - Resteem and Upvote My Post @sward
Thank You For Visiting, Reading & Best Regards @sward
Type of Lombok Traditional House That is Earthquake Resistant
The geographical conditions of Lombok make them have to be able to adapt to the natural conditions. thus producing a vernacular architecture which is reflected in the details of traditional houses that have been passed down from generation to generation. we can understand that the house as seen in the picture above when there is a home earthquake, the majority survived.
Lombok lies immediately east of Bali and approximately the same size, however, its climate and terrain differ. The majority of the island's population is the central plain between the mountainous north and the barren, arid south. Lombok's west has a large immigrant Balinese population and their houses and temples are similar to those of Bali. Villages are clustered on low escarpments to conserve arable land. A village is approached via a path leading to a narrow gateway, and the village rises to the crown of the hill with a few lateral paths and many zig-zagging trails accessing houses. A thatched roof mosque with a square pyramid or double pyramid mosque forms the centre of the village. Sasak` architecture Wikipedia source
However, the volunteers mentioned that a number of traditional wooden houses still stand firm despite being struck by a tectonic earthquake a while ago. How is this ancestral home able to withstand earthquake shocks that can knock down these modern houses?
Lumbung rice barn
Pile-built, bonnet-rice barns known as lumbung are the pride of Sasak vernacular architecture. They are built in rows along the easier lower paths of a village. The structures have only one opening, which is a high window into which rice is loaded twice a year. Four 1.5 metre hardwood posts are mounted on a level, sundried mud and buffalo-dung platform. Sasak architecture Wikipedia source
Architectural styles that are designed based on local needs, availability of building materials, and climatic conditions and passed down through generations without any meticulous theory and professional architectural intervention are called vernacular architecture.
Vernacular architecture is an architectural style that is designed based on local needs, availability of construction materials and reflecting local traditions. At least originally, vernacular architecture did not use formally-schooled architects, but relied on the design skills and tradition of local builders. However, since the late 19th century many professional architects have worked in this style. Vernacular architecture source
Vernacular architecture is the result of trial and error in building technology carried out by their ancestors in order to produce housing that is in accordance with existing local conditions.
Frank Lloyd Wright described vernacular architecture as "Folk building growing in response to actual needs, fitted into environment by people who knew no better than to fit them with native feeling".[14]:9 suggesting that it is a primitive form of design, lacking intelligent thought, but he also stated that it was "for us better worth study than all the highly self-conscious academic attempts at the beautiful throughout Europe. Vernacular_architecture Wikipedia source
Frank Lyod Wright describes that vernacular architecture as a building in which society is raised to respond to existing needs in accordance with the conditions around the environment and built by people who know clearly the needs they want.
Lombok's geographical conditions in the Ring of Fire make the ancestors of the Indonesian people must be able to adapt to these natural conditions. This form of adaptation produces vernacular architecture which is reflected in the details of traditional houses that have been passed down from generation to generation
There are two types of traditional Lombok houses
The first is the rice barn which serves as a place to store rice and all kinds of crops and the second is the house used for sleeping and cooking.
Second types of houses are made of wood that is linked to one another by a wedge system or peg.
This connection is considered very dynamic so it can withstand high shocks such as earthquakes. In principle, these houses are made not to strengthen the structure and connection, but to increase the flexibility of the structure.
After the earthquake, usually, the community will justify the position of the pins that stand out by being beaten.
The use of wood or bamboo materials in traditional houses also makes the house have more flexibility to earthquake shocks. Light materials such as wood are considered safer to apply to homes because what is dangerous from an earthquake is not the event.
But the collapse of buildings due to the earthquake. The use of wood is able to produce a more effective, flexible and stable vibration-reducing capability. Most traditional houses are also made with symmetrical shapes.
This is what gives effect to the stability of traditional houses. With a symmetrical shape, the distribution of the burden on the traditional house will be evenly distributed so that stability can be maintained.
Reference:
Sasak` architecture Wikipedia source
Sasak architecture Wikipedia source
Vernacular architecture source
Vernacular_architecture Wikipedia source
Follow - Resteem and Upvote My Post @sward
Thank You For Visiting, Reading & Best Regards @sward
Lombok lies immediately east of Bali and approximately the same size, however, its climate and terrain differ. The majority of the island's population is the central plain between the mountainous north and the barren, arid south. Lombok's west has a large immigrant Balinese population and their houses and temples are similar to those of Bali. Villages are clustered on low escarpments to conserve arable land. A village is approached via a path leading to a narrow gateway, and the village rises to the crown of the hill with a few lateral paths and many zig-zagging trails accessing houses. A thatched roof mosque with a square pyramid or double pyramid mosque forms the centre of the village. Sasak` architecture Wikipedia source
However, the volunteers mentioned that a number of traditional wooden houses still stand firm despite being struck by a tectonic earthquake a while ago. How is this ancestral home able to withstand earthquake shocks that can knock down these modern houses?
Lumbung rice barn
Pile-built, bonnet-rice barns known as lumbung are the pride of Sasak vernacular architecture. They are built in rows along the easier lower paths of a village. The structures have only one opening, which is a high window into which rice is loaded twice a year. Four 1.5 metre hardwood posts are mounted on a level, sundried mud and buffalo-dung platform. Sasak architecture Wikipedia source
Architectural styles that are designed based on local needs, availability of building materials, and climatic conditions and passed down through generations without any meticulous theory and professional architectural intervention are called vernacular architecture.
Vernacular architecture is an architectural style that is designed based on local needs, availability of construction materials and reflecting local traditions. At least originally, vernacular architecture did not use formally-schooled architects, but relied on the design skills and tradition of local builders. However, since the late 19th century many professional architects have worked in this style. Vernacular architecture source
Vernacular architecture is the result of trial and error in building technology carried out by their ancestors in order to produce housing that is in accordance with existing local conditions.
Frank Lloyd Wright described vernacular architecture as "Folk building growing in response to actual needs, fitted into environment by people who knew no better than to fit them with native feeling".[14]:9 suggesting that it is a primitive form of design, lacking intelligent thought, but he also stated that it was "for us better worth study than all the highly self-conscious academic attempts at the beautiful throughout Europe. Vernacular_architecture Wikipedia source
Frank Lyod Wright describes that vernacular architecture as a building in which society is raised to respond to existing needs in accordance with the conditions around the environment and built by people who know clearly the needs they want.
Lombok's geographical conditions in the Ring of Fire make the ancestors of the Indonesian people must be able to adapt to these natural conditions. This form of adaptation produces vernacular architecture which is reflected in the details of traditional houses that have been passed down from generation to generation
There are two types of traditional Lombok houses
The first is the rice barn which serves as a place to store rice and all kinds of crops and the second is the house used for sleeping and cooking.
Second types of houses are made of wood that is linked to one another by a wedge system or peg.
This connection is considered very dynamic so it can withstand high shocks such as earthquakes. In principle, these houses are made not to strengthen the structure and connection, but to increase the flexibility of the structure.
After the earthquake, usually, the community will justify the position of the pins that stand out by being beaten.
The use of wood or bamboo materials in traditional houses also makes the house have more flexibility to earthquake shocks. Light materials such as wood are considered safer to apply to homes because what is dangerous from an earthquake is not the event.
But the collapse of buildings due to the earthquake. The use of wood is able to produce a more effective, flexible and stable vibration-reducing capability. Most traditional houses are also made with symmetrical shapes.
This is what gives effect to the stability of traditional houses. With a symmetrical shape, the distribution of the burden on the traditional house will be evenly distributed so that stability can be maintained.
Reference:
Sasak` architecture Wikipedia source
Sasak architecture Wikipedia source
Vernacular architecture source
Vernacular_architecture Wikipedia source
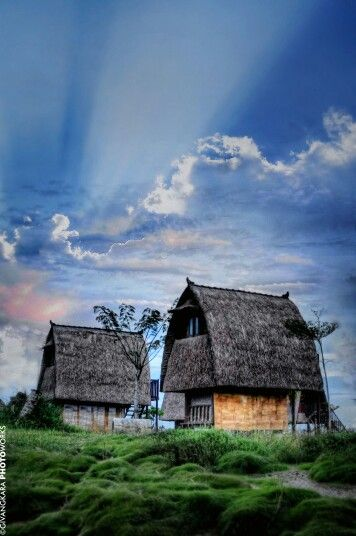
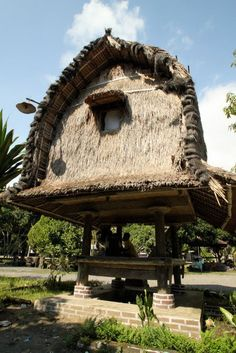
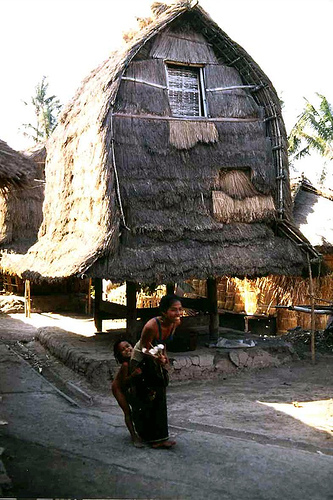
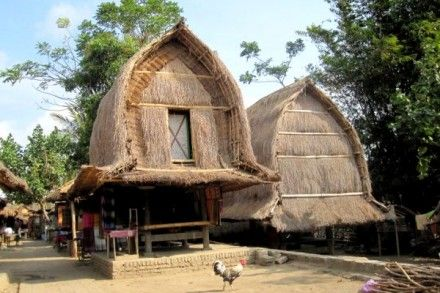
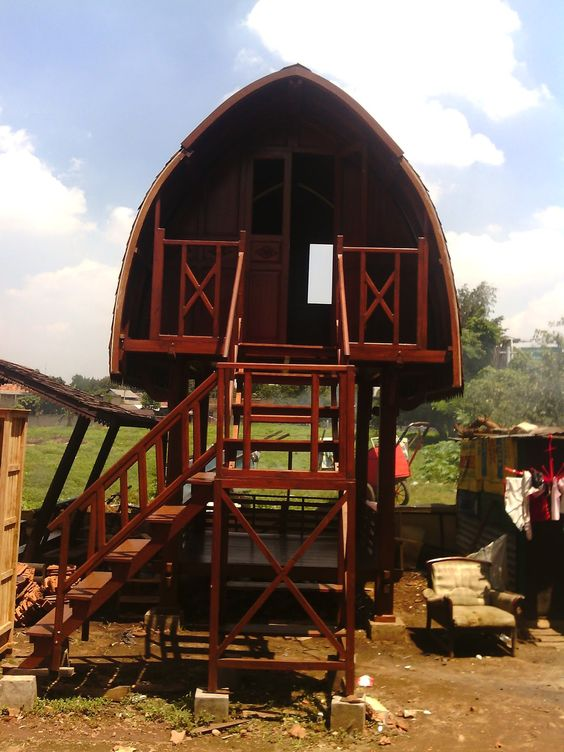
I was really looking forward to reading your article, but the text is too huge to comfortably read it. It is mildly annoying to have to scroll constantly...