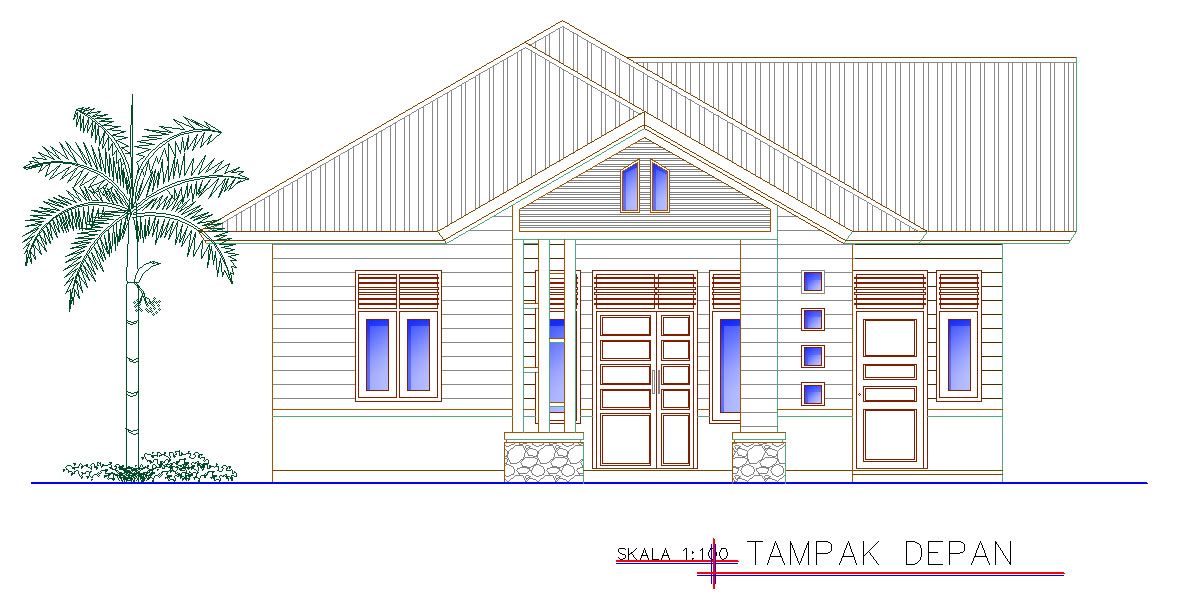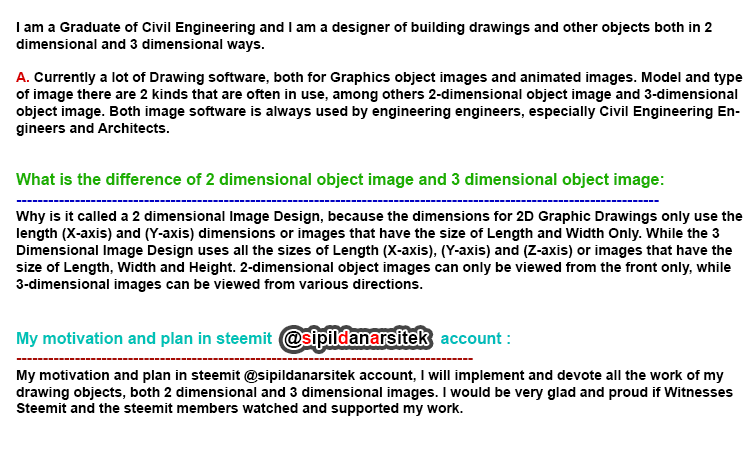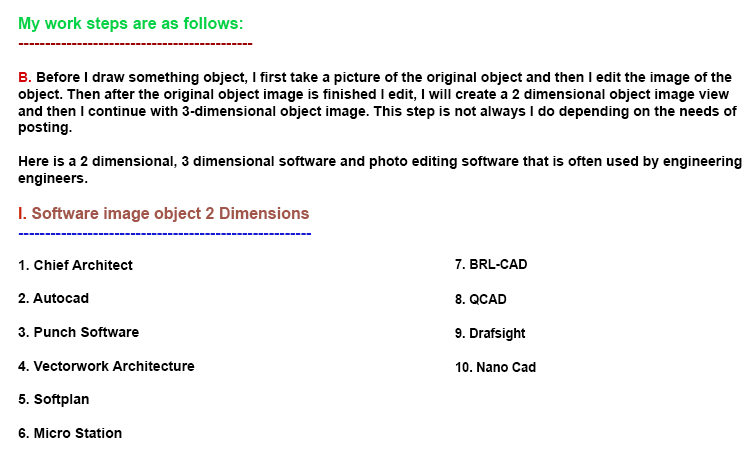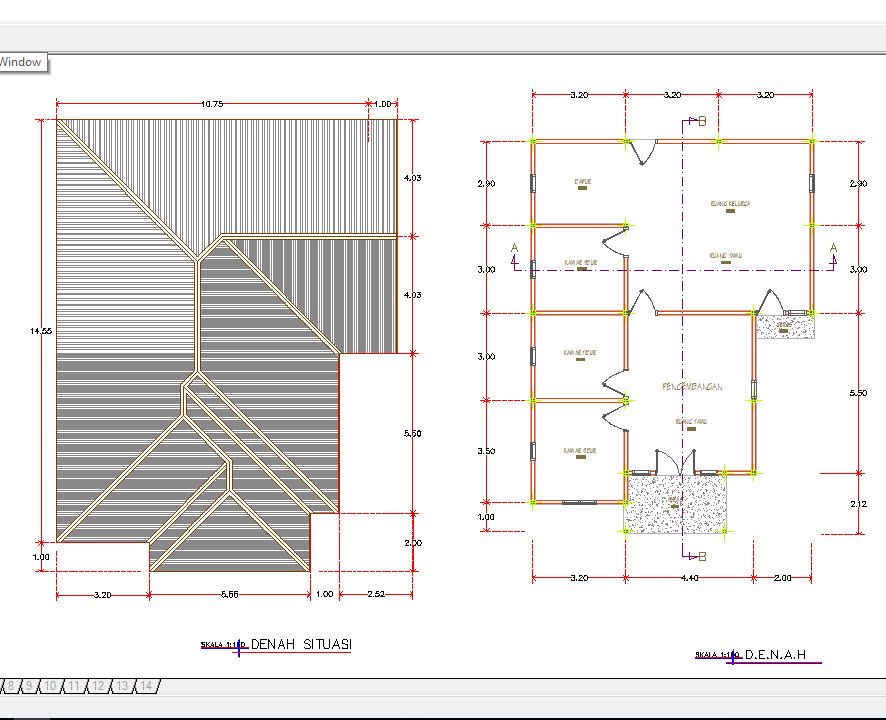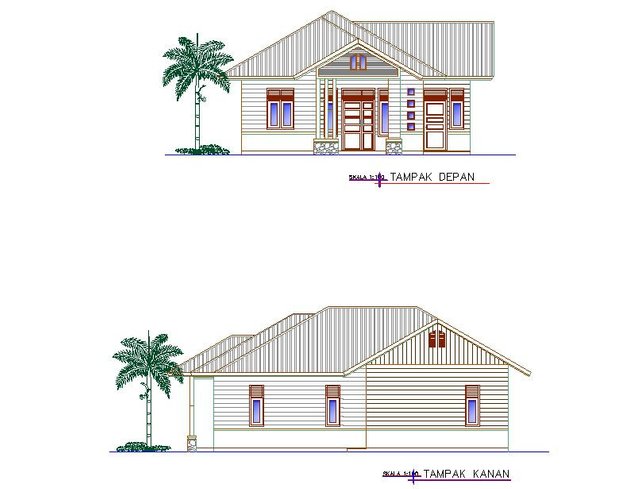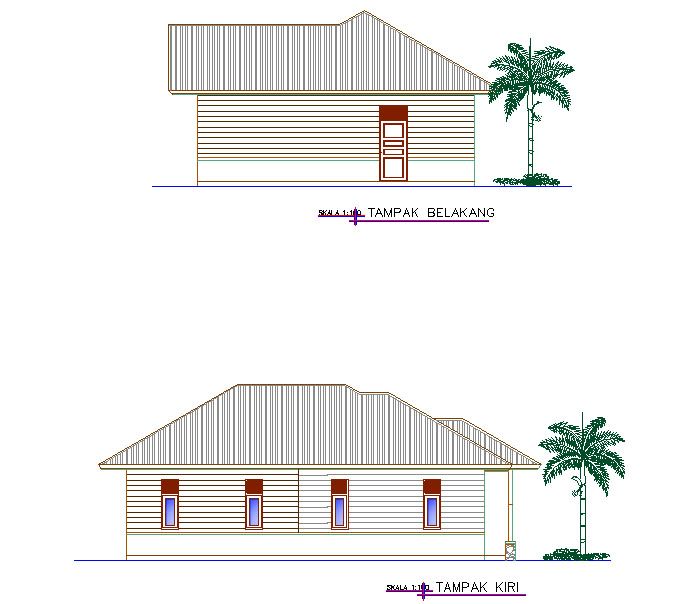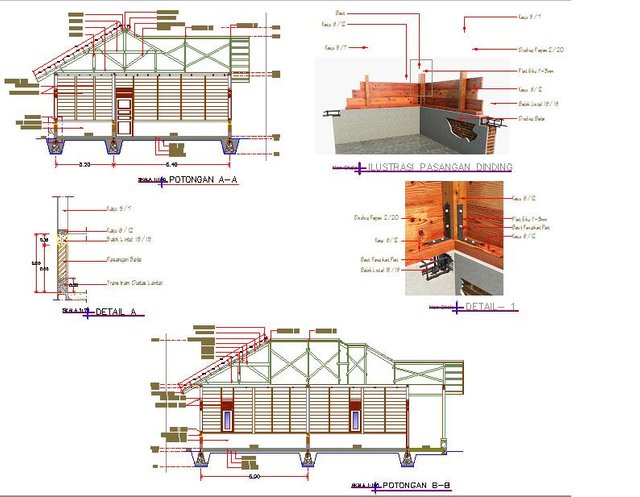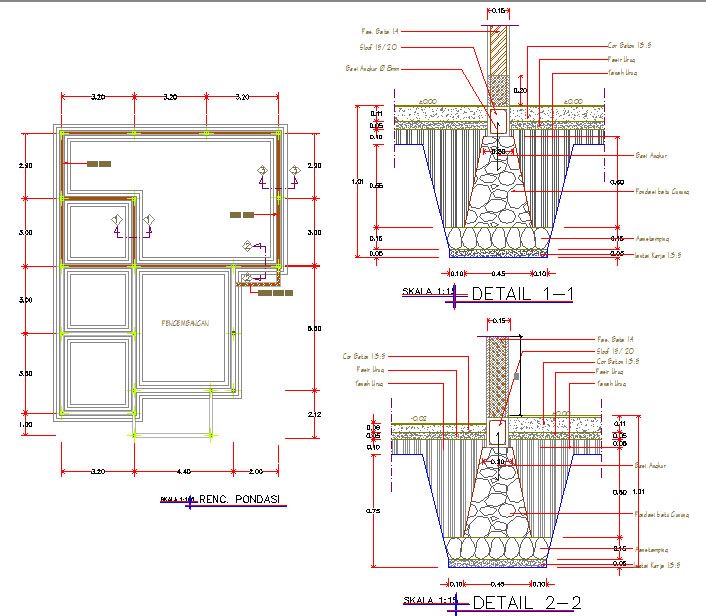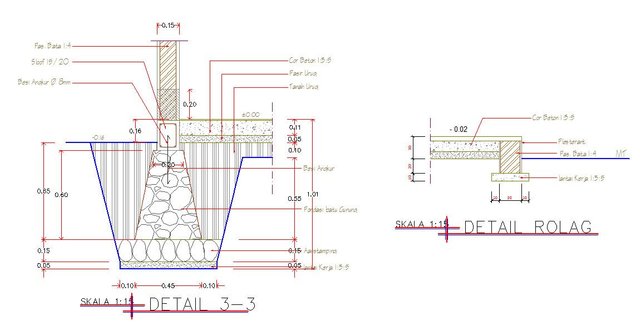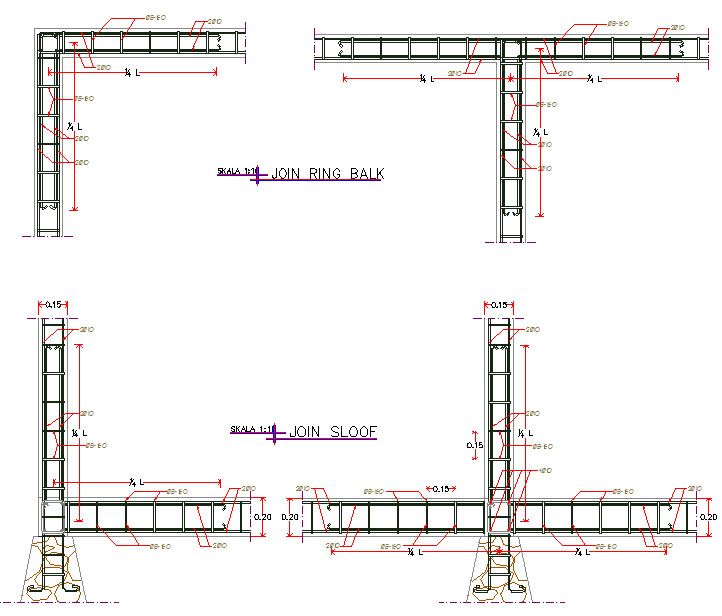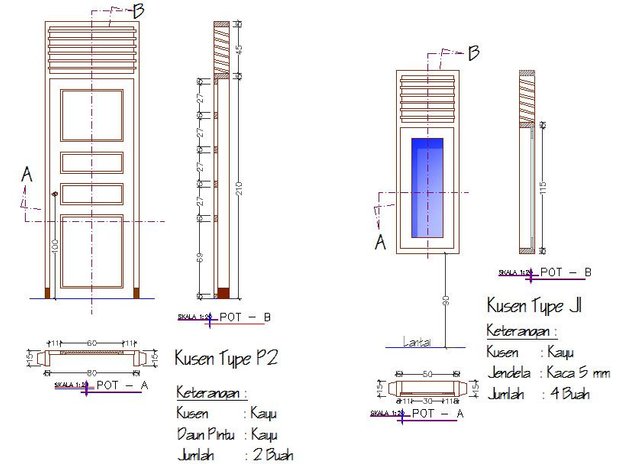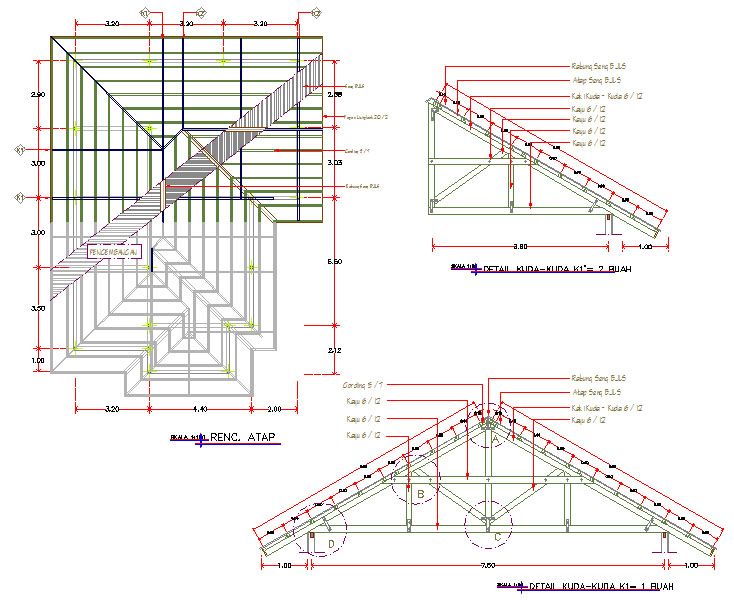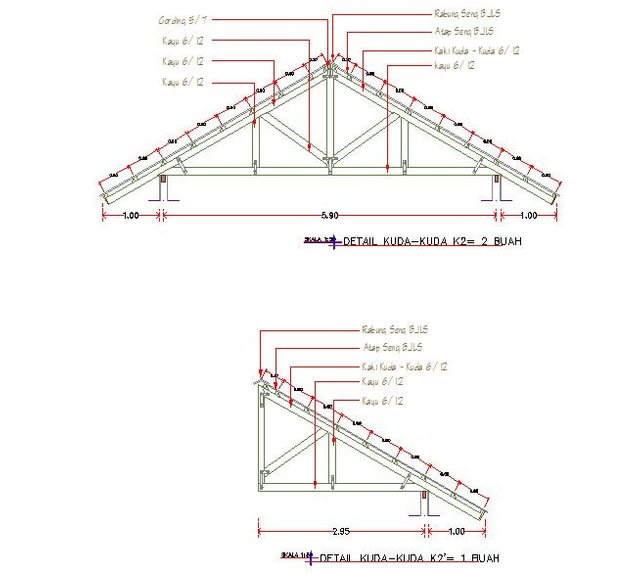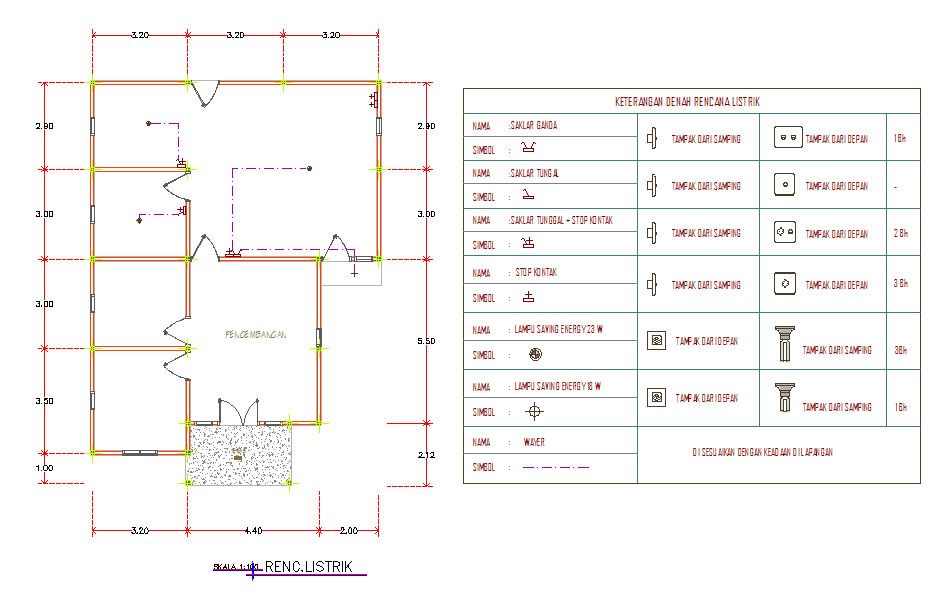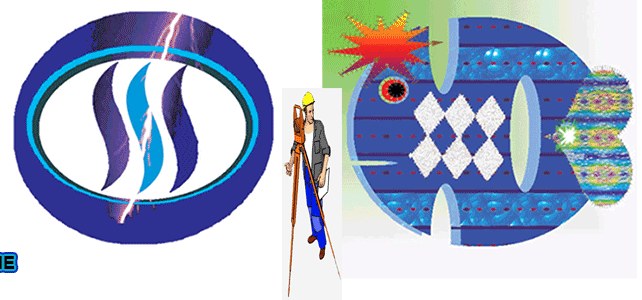THE DRAWING DESIGN OF SIMPLE WOOD HOUSE 2 DIMENSIONS >>>>>>> PART 6
THE VIEW OF IMAGES FRONT
Thank you for your attention and your visit all to @sipildanarsitek account
Hopefully this becomes my motivation to be more creative again
Here are some of meeting and simple deliberations that are displayed with different views in 3dimensi form
THE VIEW OF FLOOR PLAN 1 DRAWING
Design of step 1
THE VIEW OF IMAGES FRONT AND TO THE RIGHT SIDE
Design of step 2
THE VIEW OF BACK VIEW AND LEFT SIDE
Design of step 3
THE VIEW OF WALL FRAME
Design of step 4
THE VIEW OF FOUNDATION DETAILS AND FOUNDATION PIECES
Design of step 5
THE VIEW OF FOUNDATION DETAILS AND FOUNDATION PIECES
Design of step 6
THE VIEW OF WALL FRAME , SLOPE FRAME, POLE FRAME AND BEAM FRAME
Design of step 7
THE VIEW OF THE DOOR PLAN, DETAIL OF THE DOOR AND DETAIL OF THE WINDOW
Design of step 8
DETAIL THE ROOF TRUSS, DETAIL THE EASEL, THE ROOF OF THE ZINC
Design of step 9
DETAIL THE EASEL
Design of step 10
Details of the electric plan
Design of step 11
Design of step 12
THE VIEW OF IMAGES FRONT
Support me and my motivation to always do the best in my post for steemit and I will always receive any criticism that makes me better and go forward
Vote for me and follow me, @sipildanarsitek
My witness supports:
@aggroed, @ anarcho-andrei, @ausbitbank, @clayop, @dragosroua, @drakos, @followbtcnews (co-witness partner with @crimsonclad), @ good-karma, @gtg, @jesta, @timcliff, @ lukestokes.mhth , @neoxian, @netuoso, @pharesim, @reggaemuffin, @roelandp, @rycharde, @ someguy123, @steemed, @ swelker101, @teamsteem, @thecryptodrive,
@theprophet0, @themarkymark, @matt-a , @curie, @hr1 , @levycore , @blocktrades, @lafona-miner, @aiqabrago
