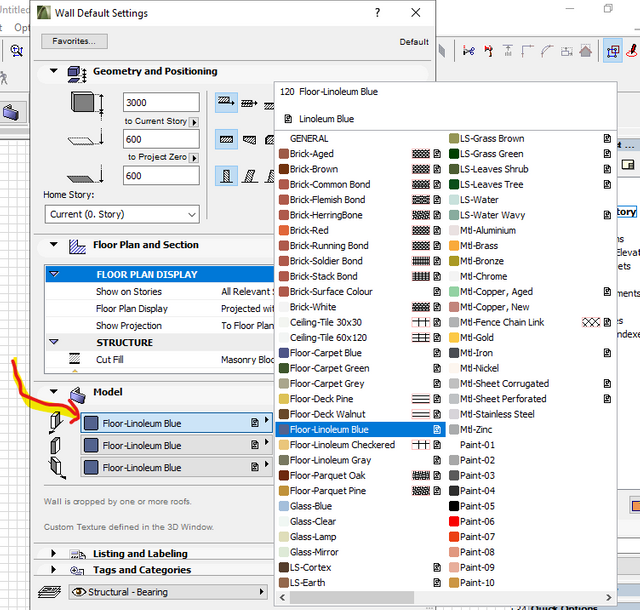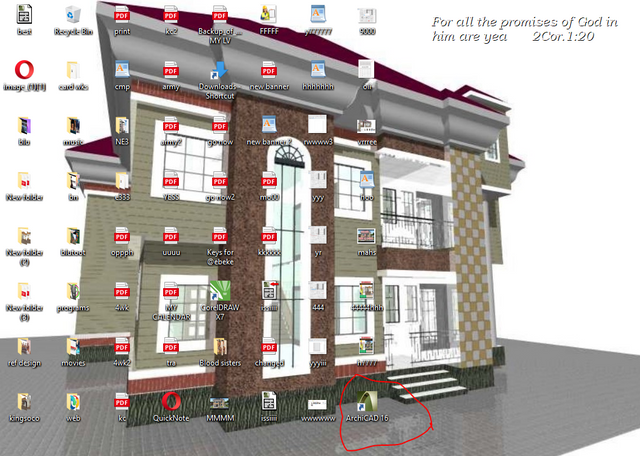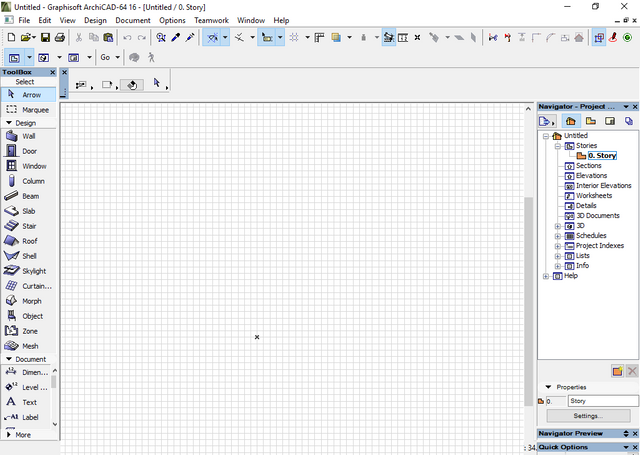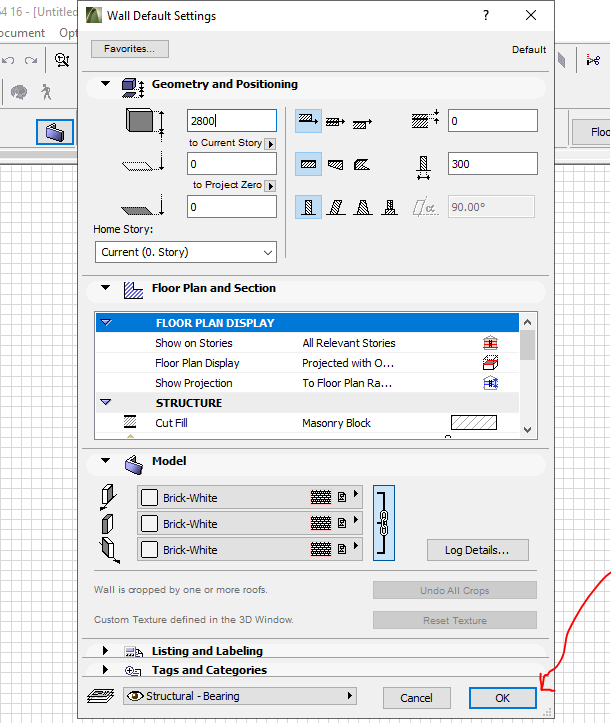Tutorial on how to successfully follow a Simple procedure to use Archi-cad 16 software in building businesses of design.
Helow! Friends, fans and the great steemians, how is your day going? I hope it's fine, I welcome you all to my today's tutorial on how to use Archi-cad 16 software in building businesses of design.
First, successfully install your Archi-cad 16 app to have it on your screen thus:
Double click on the software application as circled red on the screen. It will take you to the working environment thus:
This is the working environment, Archi-cads no matter the version appears this way.
The left hand side displays drawing tools where if want to draw, you use them. Tools such as in the screenshot below.
Wall is used to erect the modelling wall of of your drawings, it can be used to create stairs, in fact do a lot it's a matter of regular practice. Double click the walls and set it as in this screenshot below:
After settings the wall size say 225mm(9"), or 150mm(6") and the building Hight say 3000mm(10') and every other settings such as the choice of colour as you can see it in the dropdown menu in this screenshot below.

Then hit ok. To go back to the working environment to start drawing.
Every other left hand tools like slab, marquee etc are also due to use in the course of drawing.
Now the top side displays setting and hiding tools that each time there's something in disorder. See the top right materials below.
your activities and products and for publishing settings, it is the end product of all works you would have done.
As number of stores wanted can be set here.
Thank you my esteemed readers it's bulky but regular practices produces perfection. Bye!!





