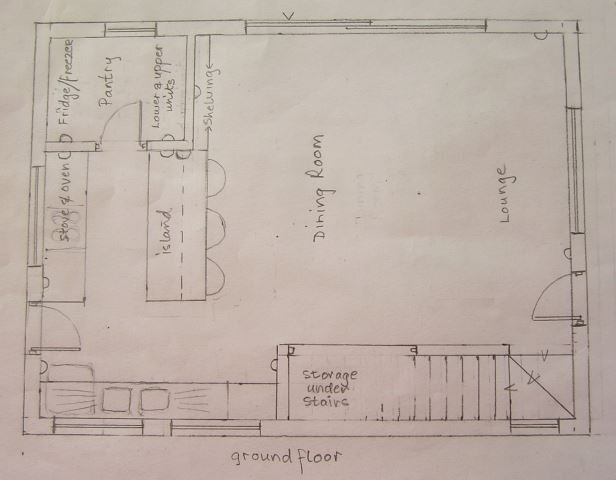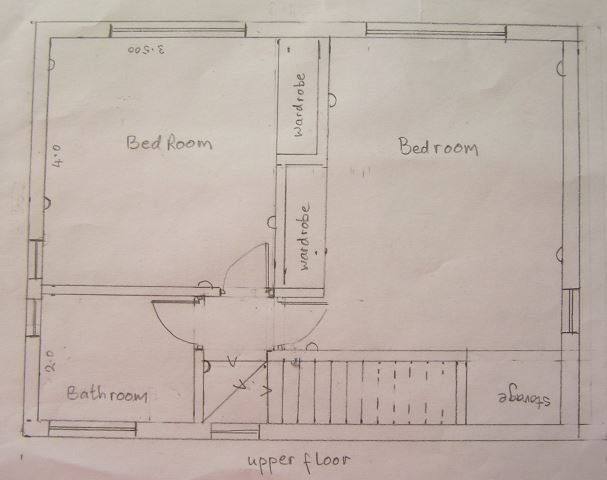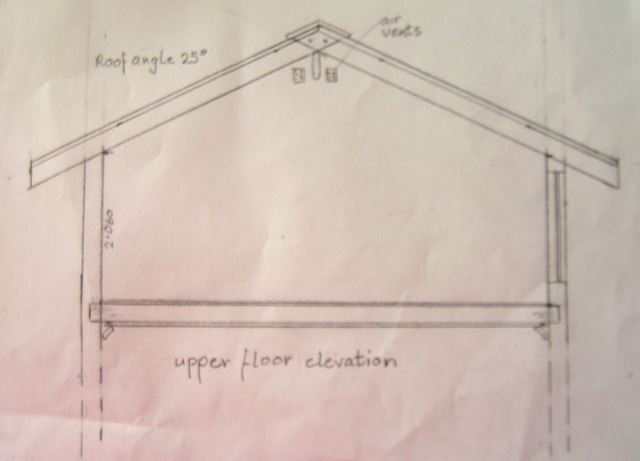Simple 2 bedroom house plan!
This post is about how you can reduce building costs, and still have all the mons-and-cons in your home.
![]()
The two bedroom house plan:
If you have just bought property without a house on it, here is compact house plan you could use.
You are welcome to make a few changes if you choose to. But if you don’t use this plan, maybe someone else you know could consider it.
The ground floor plan:

The layout of the ground floor covers about 55 square metres.
- The windows above the sink and stove areas have long narrow windows between the lower and upper cupboard units. This allows for the light to flood the work areas. Also an extract fan can be inserted over the stove through the window directly.
- Electric plugs both sides of the sink, are for the use of the dish washer, washing machine and dryer that can be fitted under the long sink.
- With the extra space for a pantry and fried/freezer, you can lock up and keep groceries fresh. It also gives you extra lower and upper cupboards.
- The island between the kitchen and dining-room/lounge areas consists of a lower cupboard and dining facilities. Next to that (outside the pantry area) is the possibility of shelving for books, tapes or whatever.
- The staircase starts on the bottom floor, at the other end of the cottage to the kitchen, behind the front door, in the corner.
- And under the stairs can be used for storage. You can never have enough storage cupboards.
- The big sliding doors, off the dining room area, will flood the dining room and lounge area with lots of light, and will create easy access to the garden or outside patio. It’s important the family doesn’t feel hemmed in.
The upper floor plan:

- As you come up the stairs you have the bathroom on your left. And then, also on the landing you have the two bedroom doors.
- Whenever drawing up house plans try to reduce passage space to reduce square metre building costs. To also keep costs down, I placed the wardrobes side-by-side.
- There is a possibility of having storage space off the front bedroom (above the bottom section of the stairs). Depending on what space you can use there, it could also be turned into a walk-in wardrobe.
- Notice the bathroom is above the kitchen area. So the plumbing will be kept to one area. That also will reduce costs.
- The inner walls of the upper floor can be of wood or other materials, depending on the materials available to you in your part of the world.
Roof construction:

Having bedrooms in the attic space of the roof also helps to keep costs down.
- In this case, the outer walls don’t have to be so high, at least the height of a person or door for easy movement at the top of the stairs and in the bedroom areas, etc.
- The floor can be wooden beams or concrete, whichever is less costly to you, taking into consideration the costs of labour too.
- There is a centre thick strong wooden beam up in the peak of the roof, to support the rafters.
- Hot air rises and the attic rooms can be very hot in summer. So place enough air vents high up, in the highest part of the walls under the roof. That will allow the hot air to escape, especially if the vents are place opposite, at both ends of the house.
- Note I didn’t fill in windows in this elevation drawing. The reason I did that is to keep the drawing simple and point out the placements of the air vents.
Conclusion:
This house plan is for a couple, maybe with a baby. It isn’t meant for a big family.
- At a later date you can add onto this house plan as your family grows and as you wish. Possibly, adding onto the dining area and through the sliding door.
- The point is, to start out small when your capital is insufficient. Because… if you are setting up a farm, your capital will be stretched to the limit. Your money also has to be spent on farming equipment, animals, food, etc, etc.
- And if you build a house on your new farm and your house is too small and cramped, it will create tension and stress for everyone.
- So it’s important to create big airy rooms with lots of windows where ever possible to let light in. Light makes you feel more positive and happy.
Look like a good plane, can I get one of those
Posted using Partiko Android
Take a copy off this post. But I also have a couple more plans coming up on this series you may also like or prefer.
These drawings are rough. You can get a professional architect to redo them to suit your regional offices.
I used to draw plans freehand. But now with digital programs I no longer do it.
Your writing really inspired me, @artguru. Right now I don't have my own home. I will consider your advice when I build a house in the future . Thank you, ma'am.
On TV you can see how people make tiny houses container size. But since I have lived in a caravan on our plot before building our house on the plot, I can tell you, been cramped up in small spaces can be very stressful and depressing, for everyone.
wow it is amazing you just make a good plan for small place...
I have several plans for small economical house plans. But for this series I have only shown a few. So watch this series for more, and more tips on homesteading.
i will because i can also take idea form house plan..
Great idea dear for reducing expenses to making home. But many people don't know what is method to covering a little place and make many rooms. The map you created is quite Helpful
That is why I provided them with this homesteading series.
Congratulations! I just stopped by to say that your post has been selected as a daily Featured Post of my personal curation project! You can find the daily Featured Post HERE.
I upvoted your contribution and I put it on the list because to my mind your post is what I call a quality content!
I am @miti, a manual curator that shall make available all his Steem Power to authors deserving of support. Let's make STEEM great again!
Have a nice day and keep up the good work!
@artguru You have received a 100% upvote from @steemguardian because this post did not use any bidbots and you have not used bidbots in the last 30 days!
Upvoting this comment will help keep this service running.
This is really useful information. Thanks for sharing @artguru
This post is manually curated by @azizbd and received an upvote from @SchoolForSDG4
School For SDG4
A School For Social and Educational Development of Underprivileged Children