Russian history in a stone fortress
Read this post on TravelFeed.io for the best experience
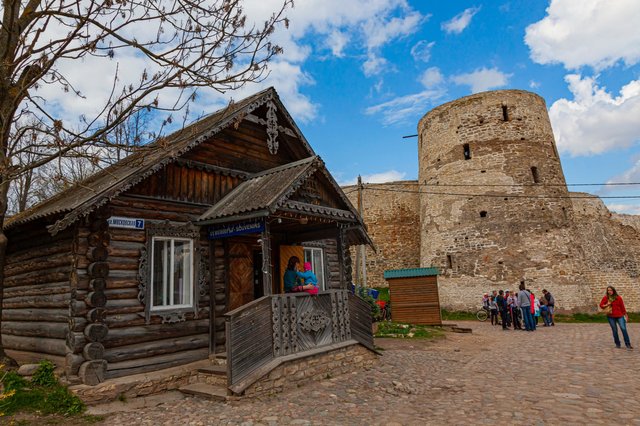

Izborsk and Truvorov settlement
The trip to Pskov was supposed to end in Pskov itself, but it was in Pskov that I found out that next to this city is another historic place worth visiting. This is the village of Izborsk. In this village is an old stone fortress, built on the site of an old wooden one.
The fortress has a rich history.
The fortress was a powerful defensive structure of its time, which played a huge role in the defense of the North-West of Russia, in particular the Pskov land, which since the mid-14th century has become independent of Novgorod the Great. All attempts by the Livonian knights to seize Izborsk were unsuccessful.
The fortress on Zheravia Gora has the shape of an irregular triangle with rounded corners. On two sides, it is almost impregnable due to steep slopes; ditches were dug from the floor, southwestern side.
City - a fortress includes a cleft of walls, seven towers and two huts. Nikolsky Zahab is a fortification in medieval fortresses, a fortification that protected the fortress gates. As a rule, it was a long, narrow corridor connecting the external fortress gates with the internal gates leading into the fortress.
The walls and towers of the fortress are built of local limestone slab on lime mortar. The shaking walls on the outer and inner sides of the fortress were laid out with a layer of regular masonry, and inside were clogged with a slab of clay mortar. The territory of the fortress is 2.4 hectares, the length of the walls is 623 meters, their height is from 7.5 m - 10 m, the average thickness is 4 m. The diameter of the towers in the plan is −10-12 m, the height is 12-19 m, the average wall thickness towers - 3 m.
In addition to the function of additional protection of the gate itself, the zhab was also a defensive trap - breaking through the outer gate, the attackers found themselves in a close corridor that was not visible from the outside, under the crossfire of the defenders of the fortress, and, as a rule, were destroyed or suffered significant losses.
Habits were most widespread in the XIII-XIV centuries in the fortress architecture of the lands of North-Western Russia. Nikolsky Zahab defended the main gate to the fortress. Its length is more than 90 meters. Gradually, the potholes lost their defensive effectiveness. In the 16th century, the Nikolsky Zakhab supposedly housed garrison rooms and a foundry.
There are seven towers in the fortress. Each has its own name and story.
Lukovka Tower

The Lukovka Tower (Kukovka) is the first stone building of the defensive fortifications of Izborsk on Zheravia mountain. Immediately after its construction, the construction of a stone fortress wall on the eastern side began. The location of the Lukovka tower inside the fortress still remains a unique phenomenon in the history of defense architecture in the north-west of Russia, since all the famous Russian fortresses had the first towers on the most dangerous sections of the fortress walls. During the appearance of firearms under the tower in the rock, a basement was cut down for storing weapons and ammunition.
Talavskaya tower. Talav Zahab

Different in shape from all the others, in terms of having the shape of an irregular hexagon, the Talavskaya tower was built in the second half of the 14th century. It was put on the spot where the gates of the Talavsky Zahab of the same name were previously located. A feature of the tower is fan-shaped slit-like loopholes expanding inward. This shape and location of the loopholes made it possible to minimize dead space when firing from cannons.
On the outer and inner walls of the tower there are traces of breaks made by stone cores in the 16th century, presumably at the time when in 1569 Izborsk was tricked into taking by the troops of the Polish governor Alexander Polubensky. A special campaign of the Russian troops was undertaken, as a result of which Izborsk was liberated by the troops of Ivan the Terrible under the command of Voivode Yuryev Boyar Morozov, voivode Ivan Menshiy Sheremetyev and Pskov voivode Ivan Shuisky.
Dark tower

Set in front of the main entrance to the fortress. The height of the tower is 15 meters. She had 6 tiers of battle. Her loopholes very precisely flanked the wall towards the Ryabinovka tower and well shot through the space at the main gate. It got its name from the name, probably due to the small amount of light inside the tower.
Ryabinovka Tower

The height of the tower is 16 meters. She had 6 tiers of battle. The walls of its upper tiers are thinner than the lower. In each tier there were several loopholes arranged in a fan pattern. It had two exits - to the battlefield walls and access to the fortress at ground level. It got its name from the mountain ash grove, which grew nearby.
High Tower

The most powerful and highest tower of the fortress. The height of the tower is 19 meters. It had 6 tiers of battle and was higher than other towers not only by itself, but also thanks to a wooden superstructure, the “tower”, which gave the name to the entire tower. It has two exits - to the battlefield walls and access to the fortress at ground level.
The tower is interesting for its "sortie", that is, a secret exit into the field facing Ryabinovka. Through this “sortie”, which were invisible from the field thanks to the wall (now defunct) that covered it and the high rampart, the Izborians went out for reconnaissance and battle with the enemy.
Bell tower

The tower is located in the center of the southern wall of the fortress, on a steep slope of the mountain. Nearby is the entrance to the city and the main gate - Nikolsky. Earlier on the tower was a two-span belfry, on which hung a solid bell. In the mid-19th century, the upper tiers of the tower with a belfry were dismantled. Near the cathedral in 1849 a bell tower was built, which replaced the belfry, which stood on the tower.
Flat Tower
The Flat Tower was first mentioned in the annals of the XVI century. Until the eighties of the XIX century, its ruins were still visible above the surface of the earth.
The western wall is also interesting. Three stone crosses are laid on it. There are different versions about the meaning of these crosses.
One version is that crosses indicate the location of St. Nicholas Cathedral outside the walls of the fortress, which is not visible from behind the walls.
The second version tells us that the crosses had a protective function. One of the main sections of the fortress wall of Pskov was called "Persian" - the chest. And just as a man wears a pectoral cross on his chest, protecting him from all misfortunes, so on the chest of the city, on the most dangerous part of the wall, inset crosses were made.
St. Nicholas Cathedral, inside the fortress, is another important object of the fortress.
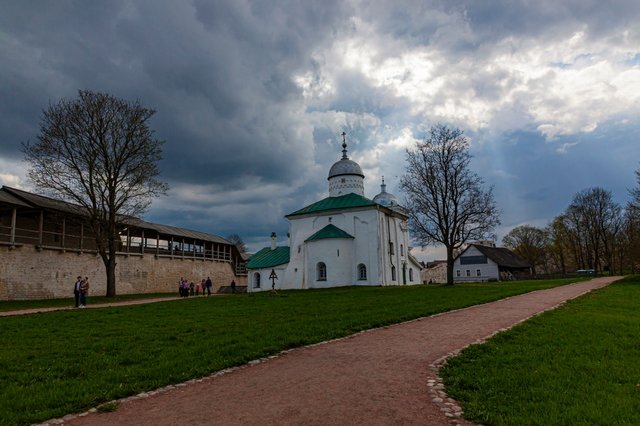
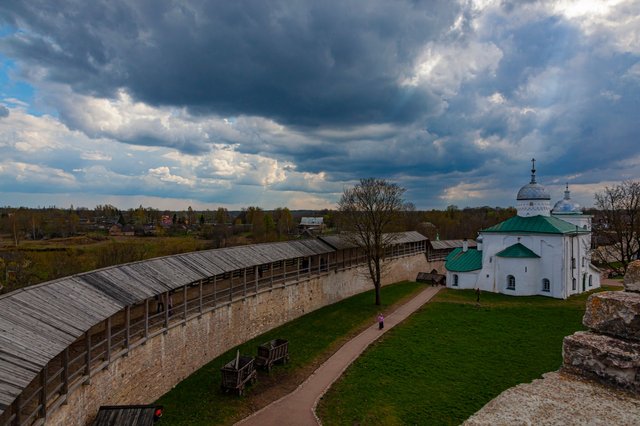
St. Nicholas Cathedral was built at the main entrance inside the fortress - it is a one-apid building with very thick walls made of flagstone. The central cube of the temple is crowned with one chapter on a powerful drum, which is decorated with two simple ornamental belts.
There is no exact date for the construction of the temple, but in the annals the cathedral was first mentioned in 1341.
Near the fortress is an even more ancient object. This is the so-called Truvorovo settlement.
Truvorov settlement
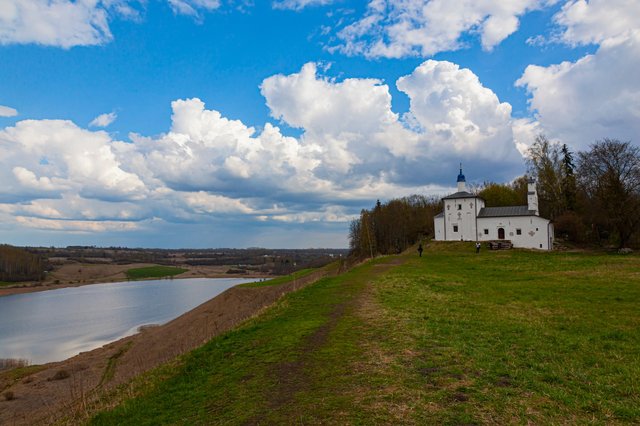
The Izborsk or Truvorovo settlement was built on a high cape with rather steep slopes at the confluence of the now nameless stream in Lake Gorodischenskoe, connected by a water system to Lake Pskov, and through it to the Baltic. The site of the settlement has sub-triangular outlines about 1 ha in size and, in the view that has reached us, is protected from the floor by a rampart up to 6 m high and a moat, about 3 m deep. The settlement rises 44-45 m above the lake.
The first settlement on the Truvorov hillfort arose no later than the turn of the 7th-8th centuries. From the moment it was founded, it was of a pronounced handicraft-commercial nature, and the composition of the population was distinguished by ethnic diversity. Izborsk of this period is a proto-city, which is the tribal center of one of the groups of Slavic-Krivichs, its area was about 6,000 square meters. m. The settlement was fortified by two ramparts - arched, made of very dense clay and stone, on the floor side, and small in the cape. In the middle part of the settlement, an area was arranged, rounded in plan, with a diameter of about 25 meters. It was intended for tribal gatherings (veche), religious, pagan festivals and fortune-telling. Residential buildings were arranged in heaps and unsystematically, which is very characteristic of the Slavic settlements of the second half of the 1st millennium BC. e.
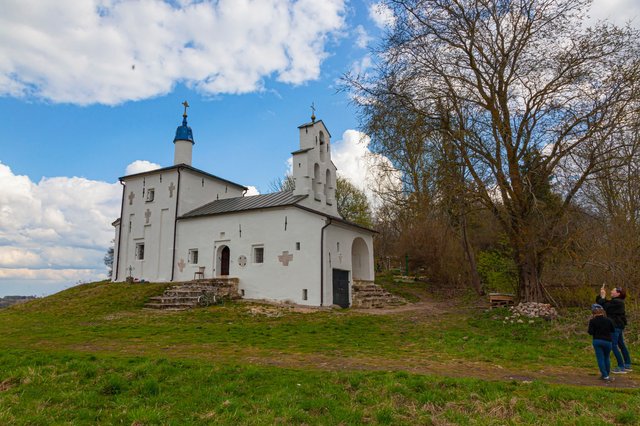
Before entering the Settlement there is a large stone cross, called Truvorov. The height of its ground part is 2.36 m, the distance between the edges of the horizontal ends is 1.42 m, and the thickness is 0.21 m. It is cut from a limestone slab. The shape of the cross is peculiar: the two lateral and upper ends slightly expand from the center to the edges, and the lower part has no expansion, its sides are almost parallel. The inscription on the cross - “CHRIST'S GLORY IS HIS NICK” (ie, Tsar of Glory Jesus Christ Nika) - is traditional for stone crosses of the Russian Northwest. In the middle cross, an eight-pointed cross is cut at the foot.

The size of the cross, perhaps, gave rise to the legend that it was installed on the grave of Truvor, who came in 862 with the brothers Rurik and Sineus to reign in Russia. According to the annals, Truvor reigned in Izborsk for two years and died in 864.
According to paleographic features and its shape, the cross dates from the XIV - XV centuries. It is quite obvious that the cross is not related to Truvor, it is a memorial cross erected by the Izborians at the entrance to the old, abandoned hillfort, a reminder of the original location of the ancient city.
Plates with scratched geometric shapes lie next to the Truvor cross. Of most interest is a regular square with two smaller ones inscribed in it. The sides of the square are interconnected by dashes. Perhaps this plate served as the original board for playing the "mill", very common in the Middle Ages. On the other Izborsk plate, a figure in the form of a staircase and a small triangle are carved. The meaning of these figures is still not clear.
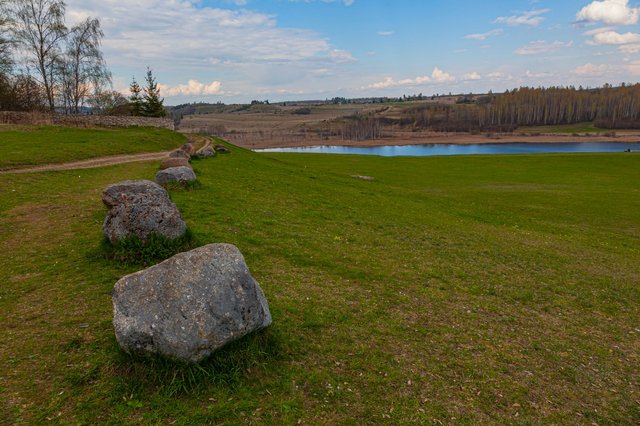


Image galleries are not supported by your current frontend. View this post on TravelFeed.io for the full experience.


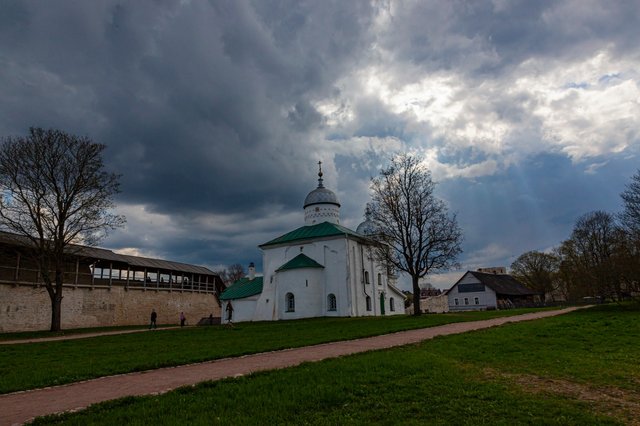
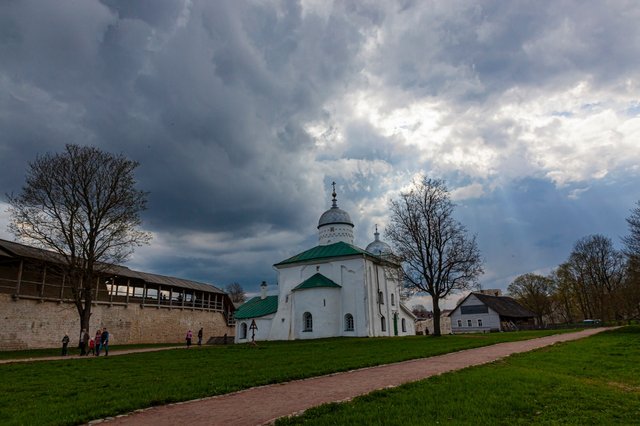

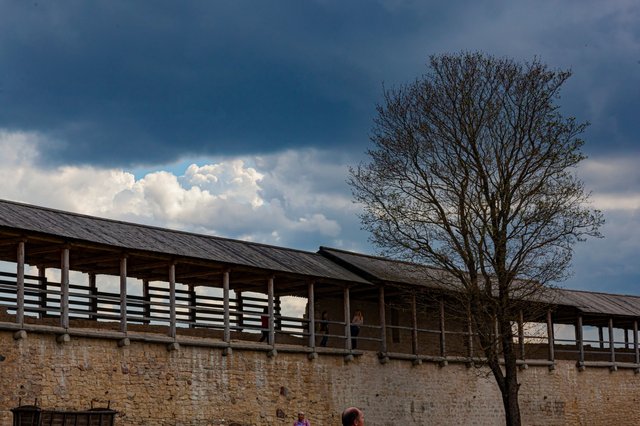

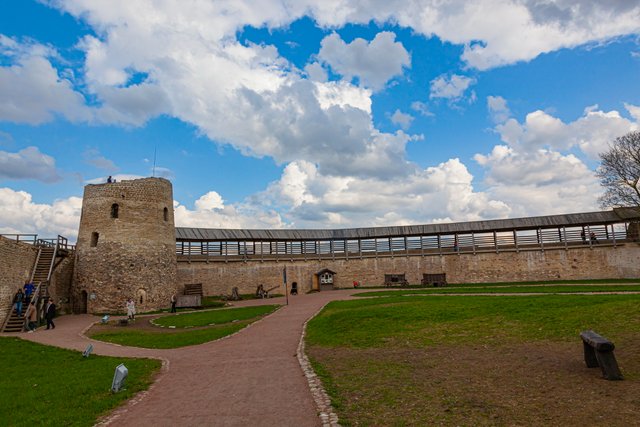












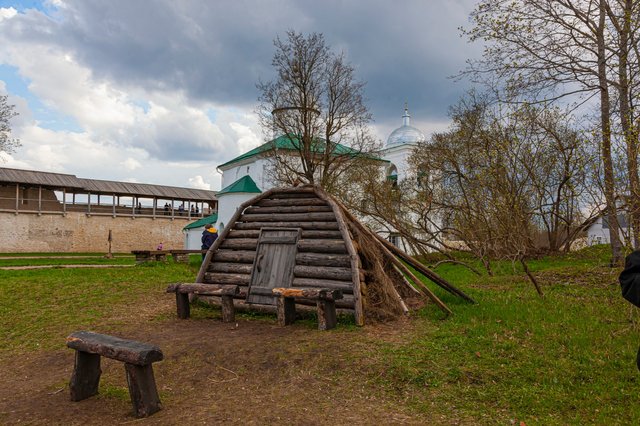
View this post on TravelFeed for the best experience.
Congratulations @amikphoto! You received the biggest smile and some love from TravelFeed! Keep up the amazing blog. 😍 Your post was also chosen as top pick of the day and is now featured on the TravelFeed.io front page.
Thanks for using TravelFeed!
@invisusmundi (TravelFeed team)
PS: Have you joined our Discord yet? This is where over 1000 members of the TravelFeed come together to chat. Join us!
The top of those outer walls with the roofs on it kind of reminded me of Winterfell from Game of Thrones. Nice place and nice shots!
Such a peaceful place :)