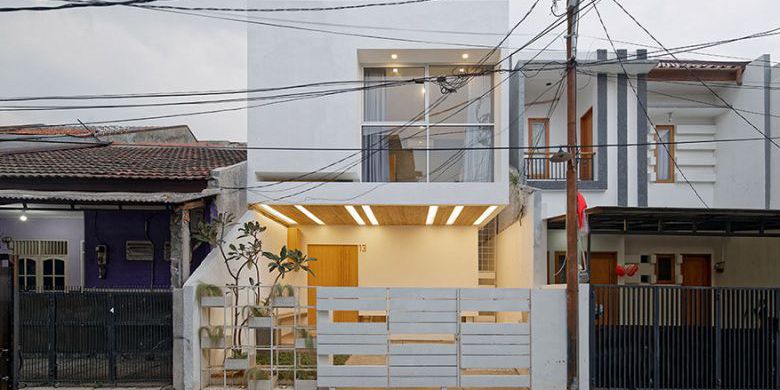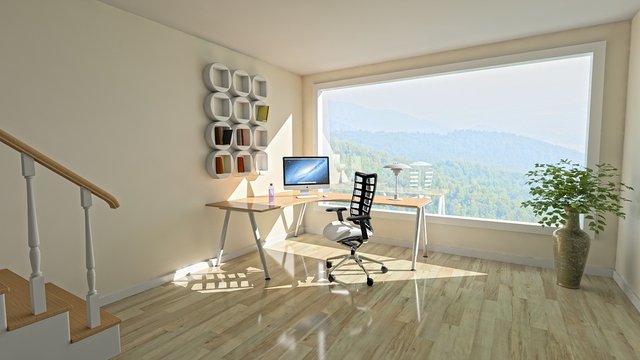because of space empty, your home can Save Energy

In the middle of a narrow area the area of Tebet, South jakarta, and limited budget, the architect was challenged to design a comfortable home is populated all at once entertaining and also home scandals. It is performed by a client against the Architect Delution has its home in Tebet with an area of 120 square meters. On the land, in order to try the residence Delution gets a lot of sunlight and good air circulation.
Thus, the client can save energy from the use of light or air conditioner installed, with a budget to match. Any Delution to make the concept of Split-Grow House meaning could be "planted" or rebuilt later, when a client has an extra budget to build the House.
Splow house, short for Split-the Grow House is a house built in the area of Tebet, South Jakarta. This home is a masterpiece of Delution architect. Having a concept as the House that could develop, it becomes a challenge to design a comfortable home to live in with a total area of 120 square meters with a a limited budget.

The concept of split itself used to manipulate the face of the House. The House needs a 3-storey high but with the concept of split is only 2 floors. It also makes the House adjust in height with other houses. The concept of a split makes any floor counted as a half-floor mezzanine, starting from the first to the fifth mezzanine.
For this stage, the client decided to build 3 mezzanine level first, and delay other mezzanine 2. However, these houses make Delution looks completely different from the outside. From the first mezzanine to mezzanine last connected by a large blank piece became a major source of air and natural light. The vacuum also has a stairs as the main access to the House. With the empty space, the residents can interact and communicate each other directly from different floors, do not require between one of the other residents with residents
to be on the same floor.
In addition to the vacancies for the light source and the natural air, Delution also makes the corridor along the 1-meter on the side of the House from front to back that serve as an alternative source of light and air. The reason, void the top has glass louvre. The corridor is also used to place water pumps, bikes, outdoor gear and other items. In addition, the function of this corridor became the second access to the housekeeper. Put a lot of Delution biopori as absorption to avoid flooding because the ground is lower than on the road so this bias makes the residents need not worry in case of flooding.
For the area the home front, the architect makes the top of the House overstek-sized 2.5 metres so it can cover the carport and front patio as outdoor area for guests. On the second floor of the facade, there is a horizontal bouvenlicht as glass bottom and air circulation for the master bath. That was the design for the home by using the concept of Split-Grow House, comfort and the satisfaction of residents are highly preferred.
Di tengah area sempit kawasan Tebet, jakarta Selatan, dan anggaran terbatas, arsitek ditantang untuk merancang rumah yang nyaman dihuni sekaligus indah dipandang dan juga menjadi rumah idaman. Hal tersebut yang dilakukan oleh Delution Architect terhadap klien yang memiliki rumah di Tebet dengan luas area 120 meter persegi. Di lahan tersebut, Delution mencoba agar hunian tersebut mendapat banyak sinar matahari dan sirkulasi udara yang baik.
Dengan demikian, klien dapat menghemat energi dari penggunaan lampu atau pendingin ruangan yang dipasang, dengan budget yang sesuai.
Delution pun membuat konsep Split-Grow House yang bermakna bisa "ditanam" atau dibangun kembali nantinya, saat klien memiliki anggaran tambahan untuk membangun rumah tersebut.
Splow house, singkatan dari Split-Grow House adalah rumah yang dibangun di daerah Tebet, Jakarta Selatan. Rumah ini merupakan sebuah hasil karya dari Delution Arsitek. Memiliki konsep sebagai rumah yang bisa berkembang, menjadi tantangan untuk mendesain rumah yang nyaman untuk dihuni dengan luasan 120 meter persegi dengan budget terbatas.
Konsep split sendiri digunakan untuk memanipulasi wajah rumah. Rumah tersebut membutuhkan tinggi 3 lantai tapi dengan konsep split hanya terlihat setinggi 2 lantai. Hal ini juga membuat rumah tersebut menyesuaikan ketinggiannya dengan rumah lainnya. Konsep split membuat setiap lantai dihitung sebagai lantai setengah, mulai dari mezzanine pertama hingga mezzanine kelima.Untuk tahap ini, klien memutuskan untuk membangun 3 level mezzanine terlebih dahulu, dan menunda 2 mezzanine lainnya. Namun, Delution membuat rumah tersebut terlihat benar-benar berbeda dari luar.
Dari mezzanine pertama ke mezzanine terakhir dihubungkan oleh satu bagian kosong besar yang menjadi sumber utama udara dan cahaya alami. Kekosongan tersebut juga mempunyai tangga sebagai akses utama rumah tersebut.
Dengan ruang kosong tersebut, para penghuni bisa saling berinteraksi dan berkomunikasi langsung dari lantai yang berbeda, tidak mengharuskan antara satu penghuni dengan penghunin lainnya untuk berada di lantai yang sama.
Selain kekosongan untuk sumber cahaya dan udara alami, Delution juga membuat koridor sepanjang 1 meter di samping rumah dari depan ke belakang yang berfungsi sebagai sumber alternatif cahaya dan udara. Pasalnya, void bagian atas memiliki kaca louvre. Koridor tersebut juga digunakan untuk menempatkan pompa air, sepeda, peralatan outdoor dan barang lainnya. Selain itu, fungsi koridor ini pun menjadi akses kedua untuk pengurus rumah tangga.
Delution menempatkan banyak biopori sebagai penyerapan untuk menghindari banjir karena permukaan tanah lebih rendah dari pada jalan sehingga hal tersebut bias membuat penghuni tidak perlu khawatir jika terjadi banjir.
Untuk area depan rumah, arsitek membuat bagian atas rumah overstek berukuran 2,5 meter sehingga dapat menutupi carport dan teras depan sebagai area outdoor untuk tamu. Di lantai dua fasad, ada bouvenlicht horizontal sebagai kaca bawah dan sirkulasi udara untuk kamar mandi utama. Itulah rancangan untuk rumah dengan menggunakan konsep Split-Grow House, kenyamanan dan kepuasan penghuni rumah sangat diutamakan.
Sumber artikel:
properti.kompas.com
furnizing.com
www.ikons.id